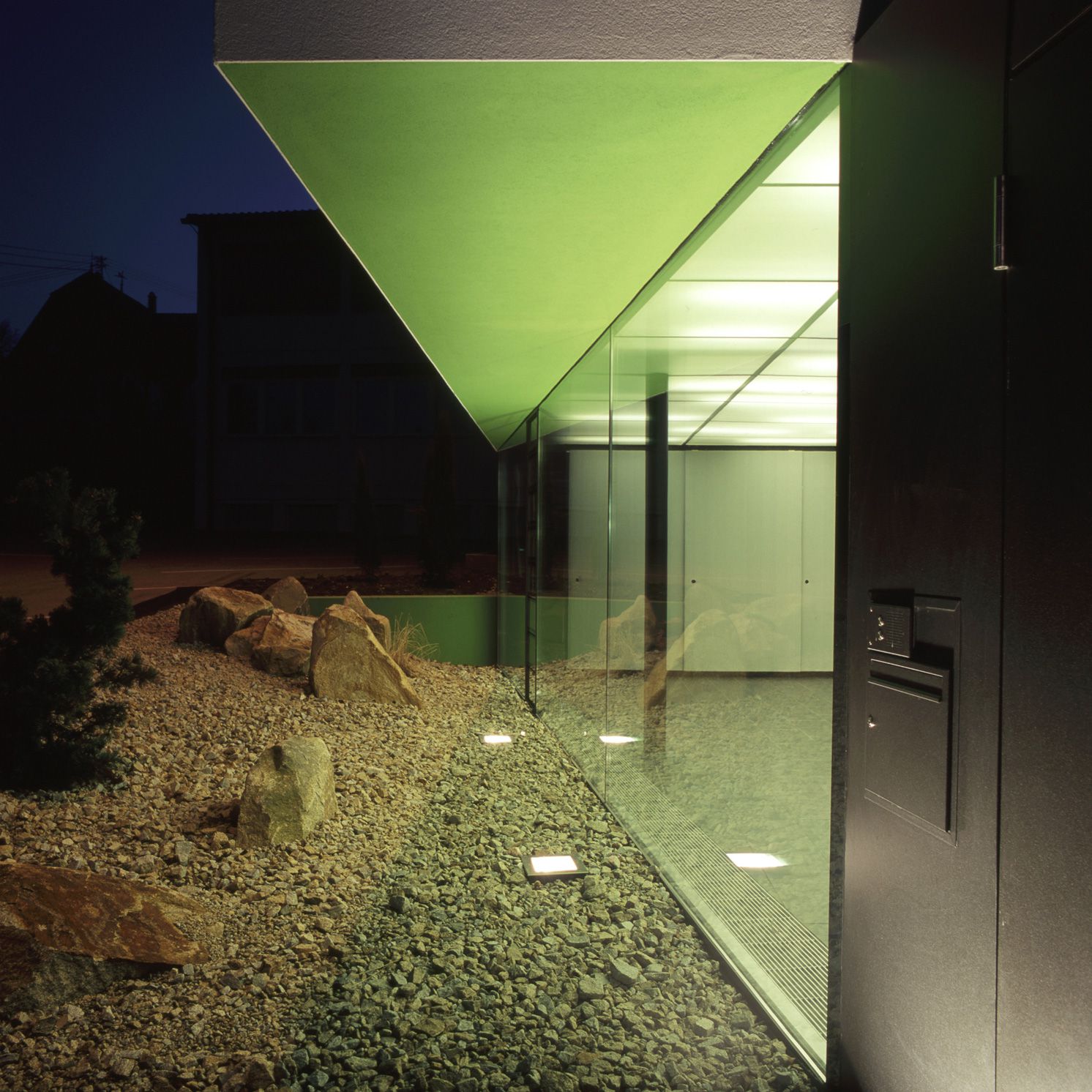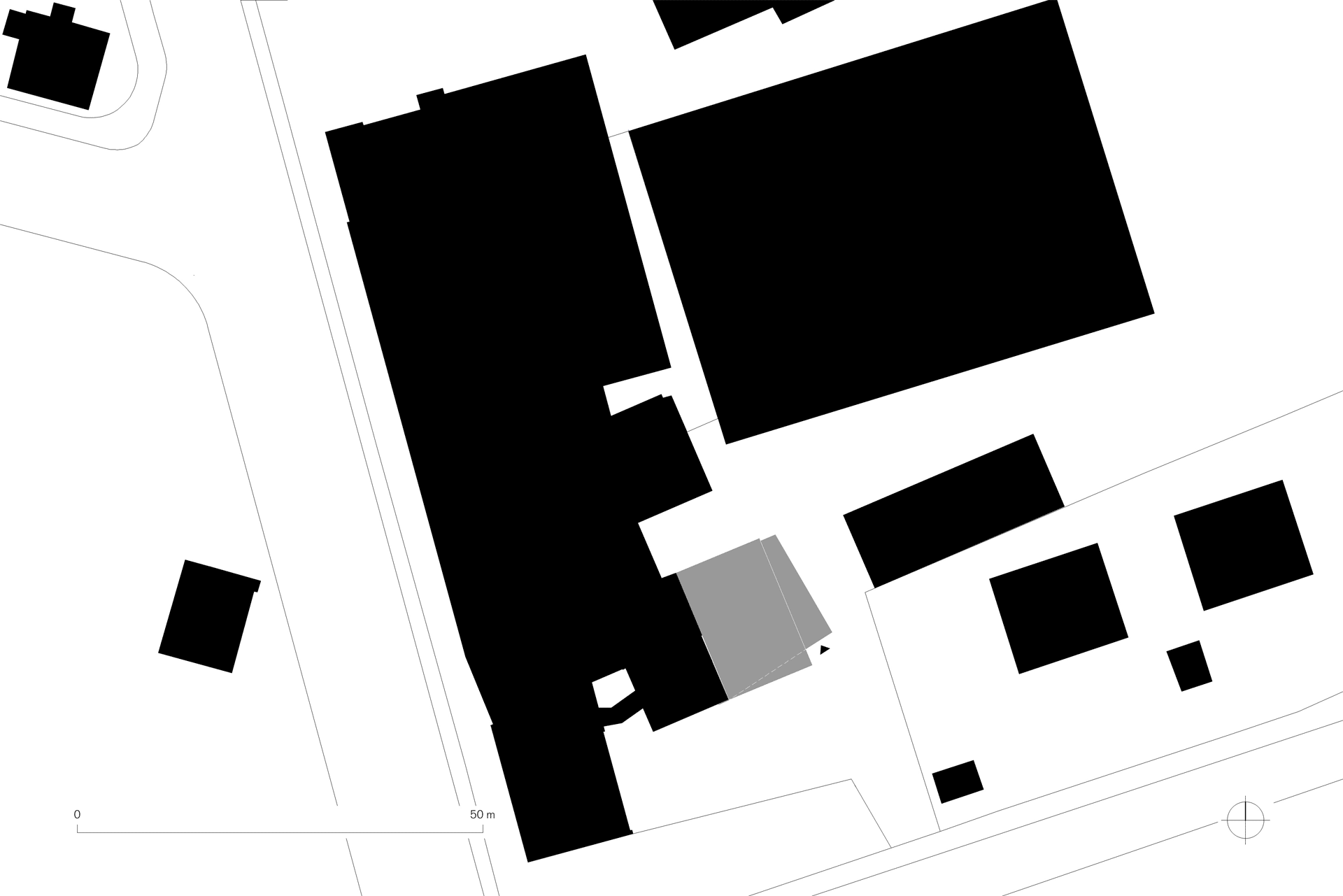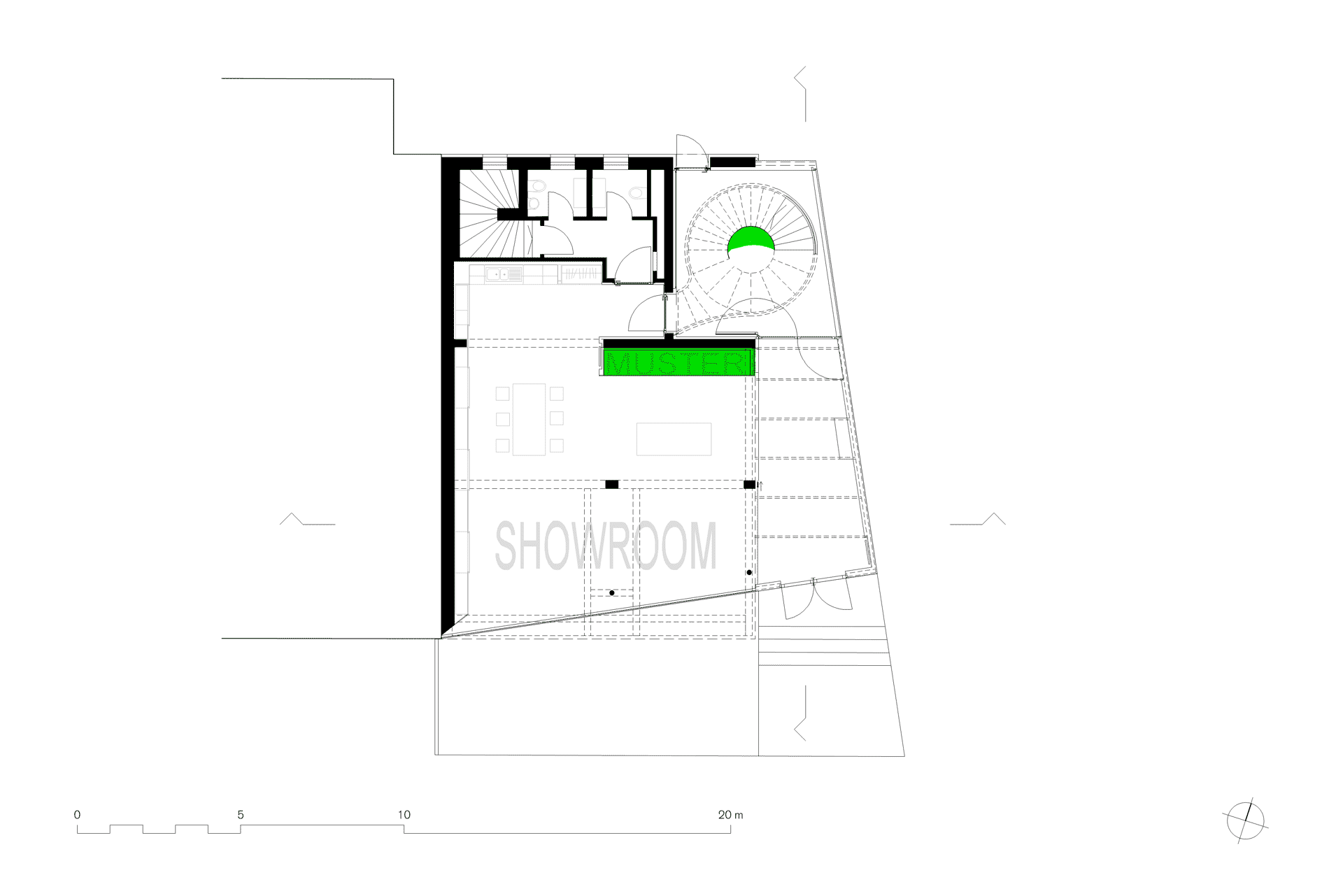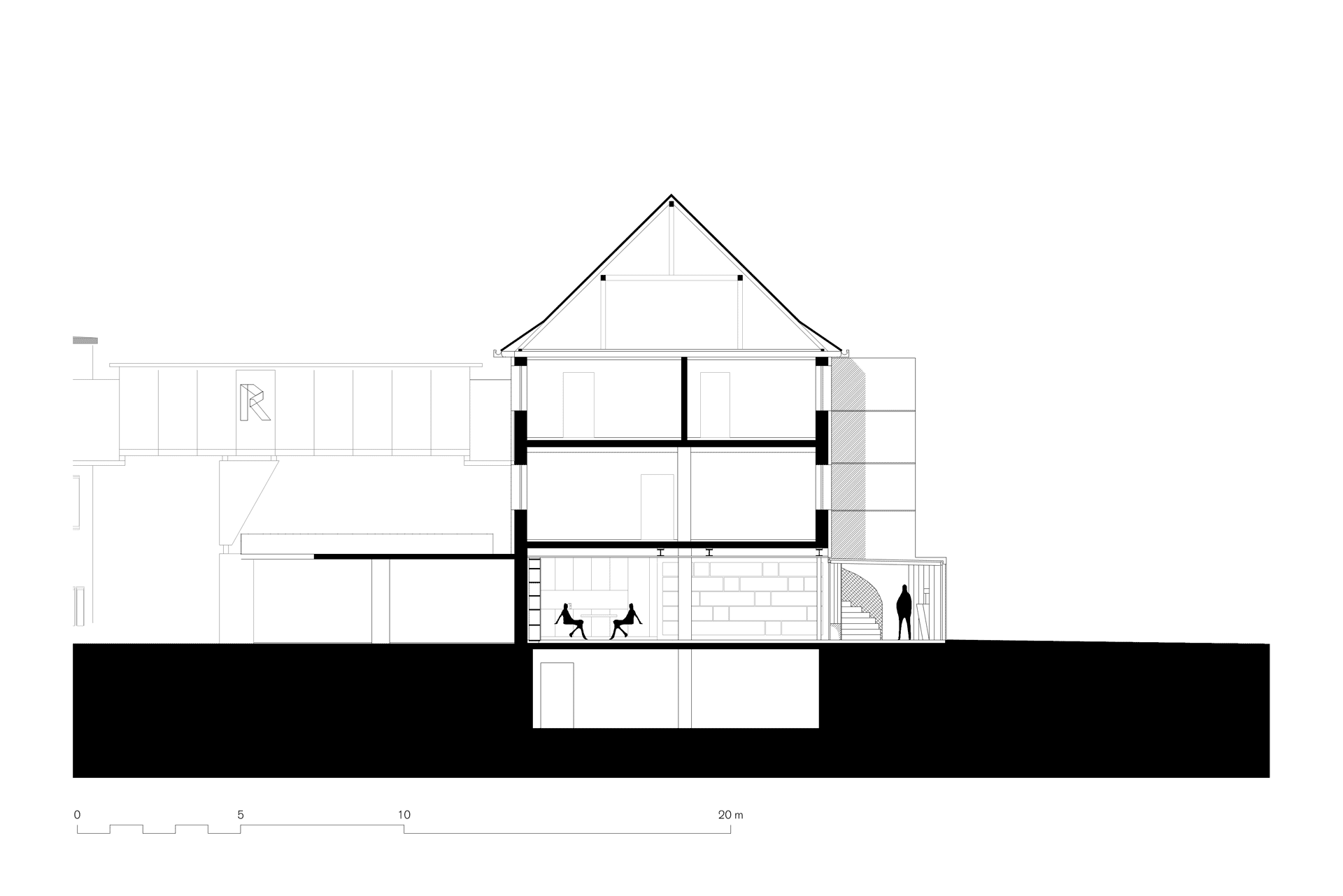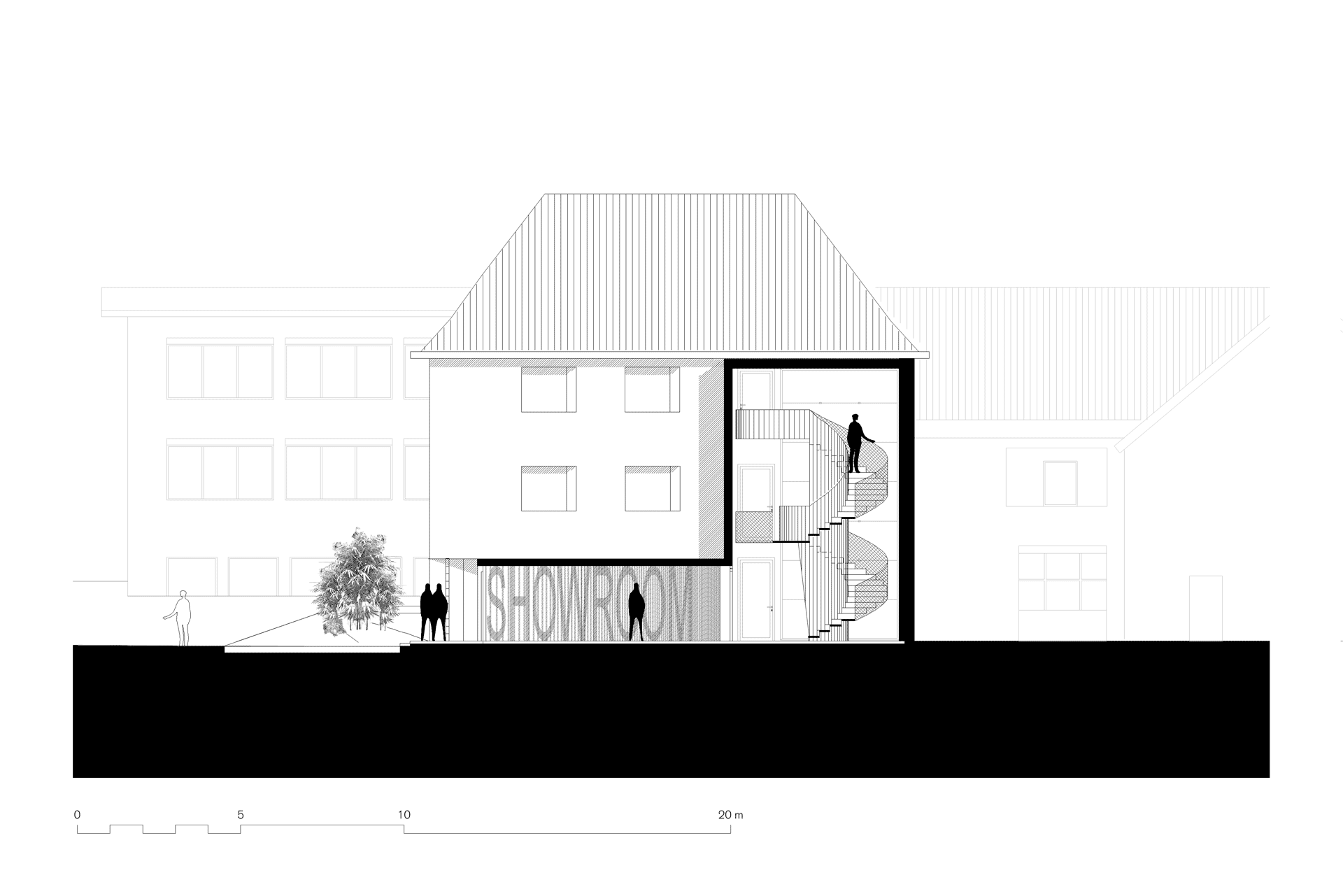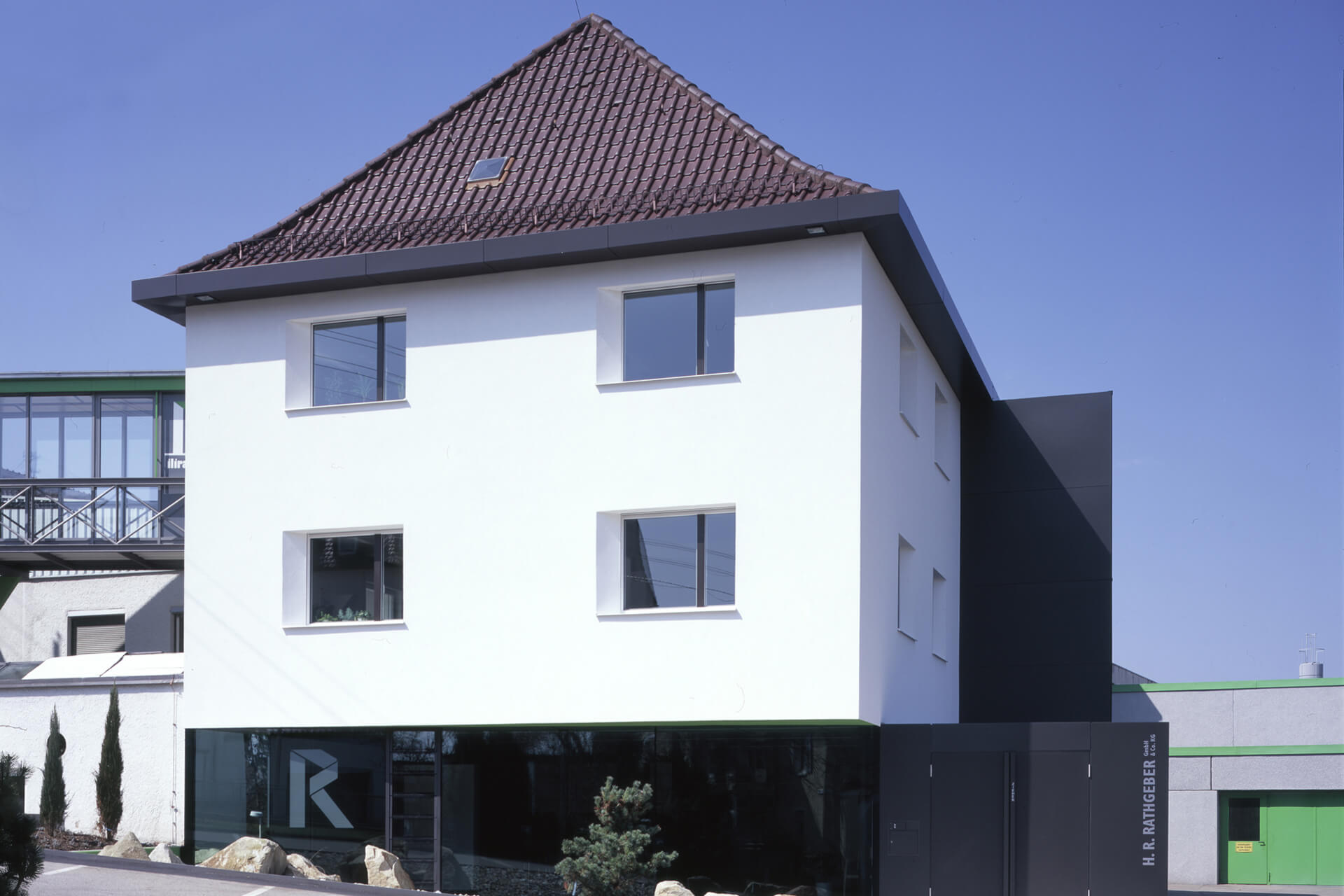Showroom of the company Rathgeber
Herbrechtingen, 2005
A former residential building from the 1940s houses the administration of a medium-sized harness weaving mill. Since the family-owned company Rathgeber increasingly cooperates with international furniture designers, the company's products were to be exhibited and workshops held on the previously unused ground floor of the building. A prismatic, sharply cut volume of glass and steel penetrates the old building, which has been reduced to its primary form. The contrasting materiality of old and new creates a stimulating design environment. A representative spiral staircase opens up the offices on the upper floors.
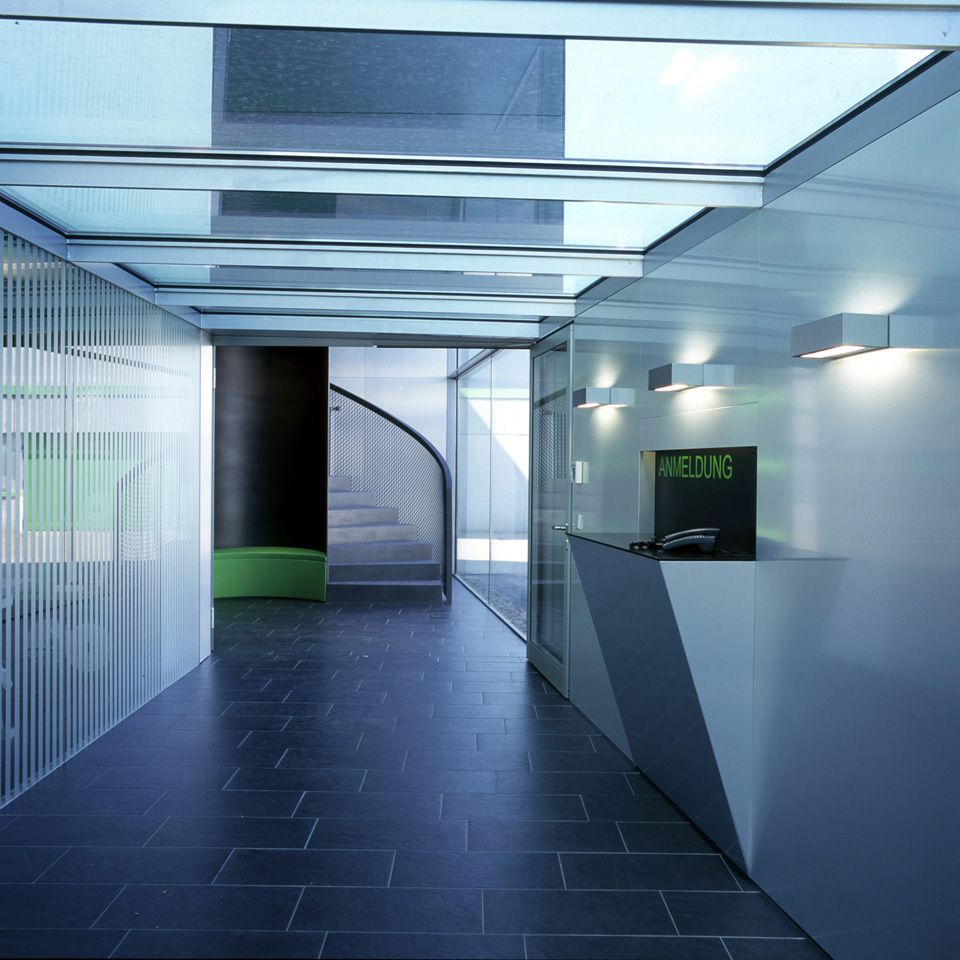
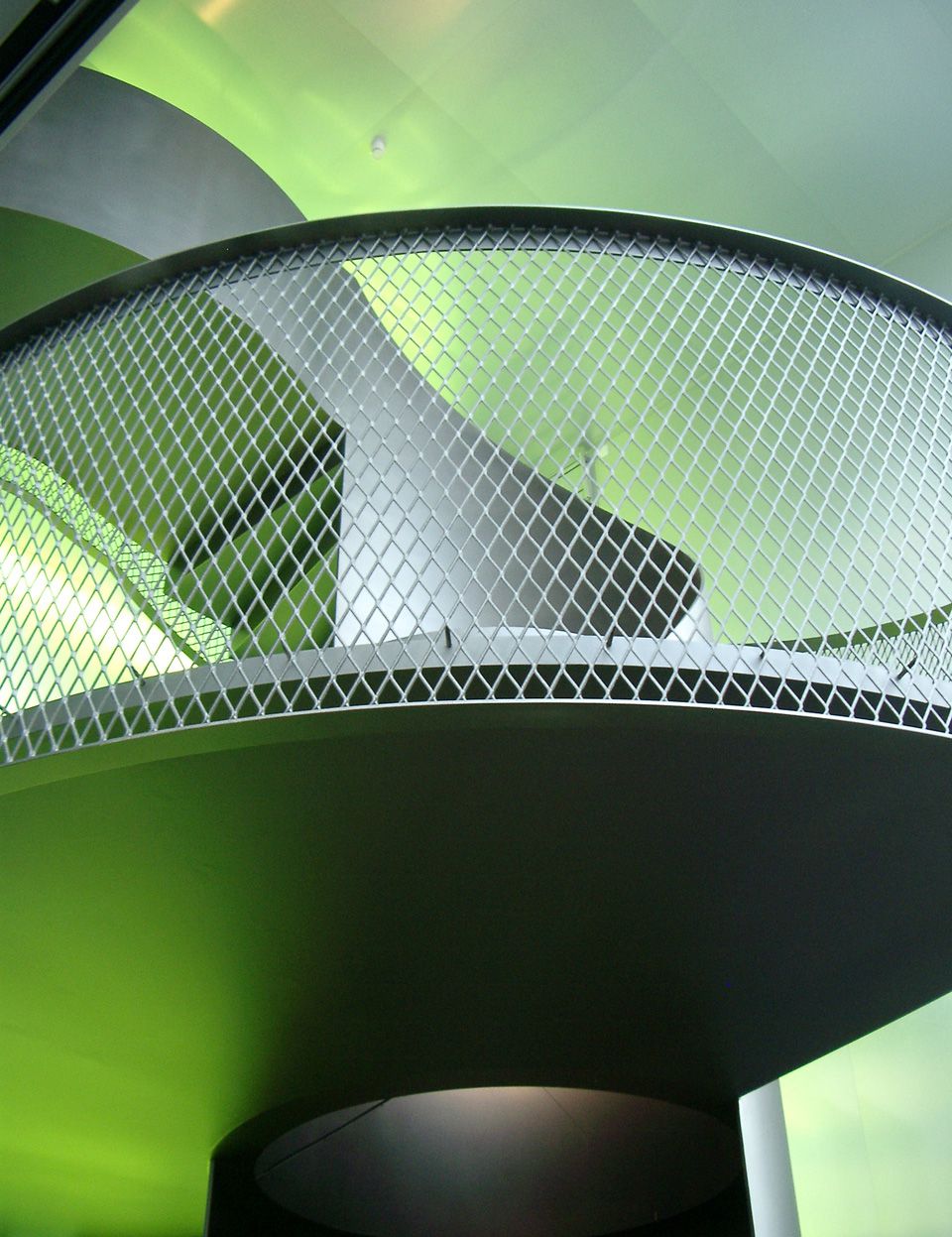
Data
Direct commission 2004
Completion 2005
Client Fa. Rathgeber GmbH Herbrechtingen
Gross floor area 275 m²
Gross volume 2,103 m³
Weberstraße 15
89542 Herbrechtingen
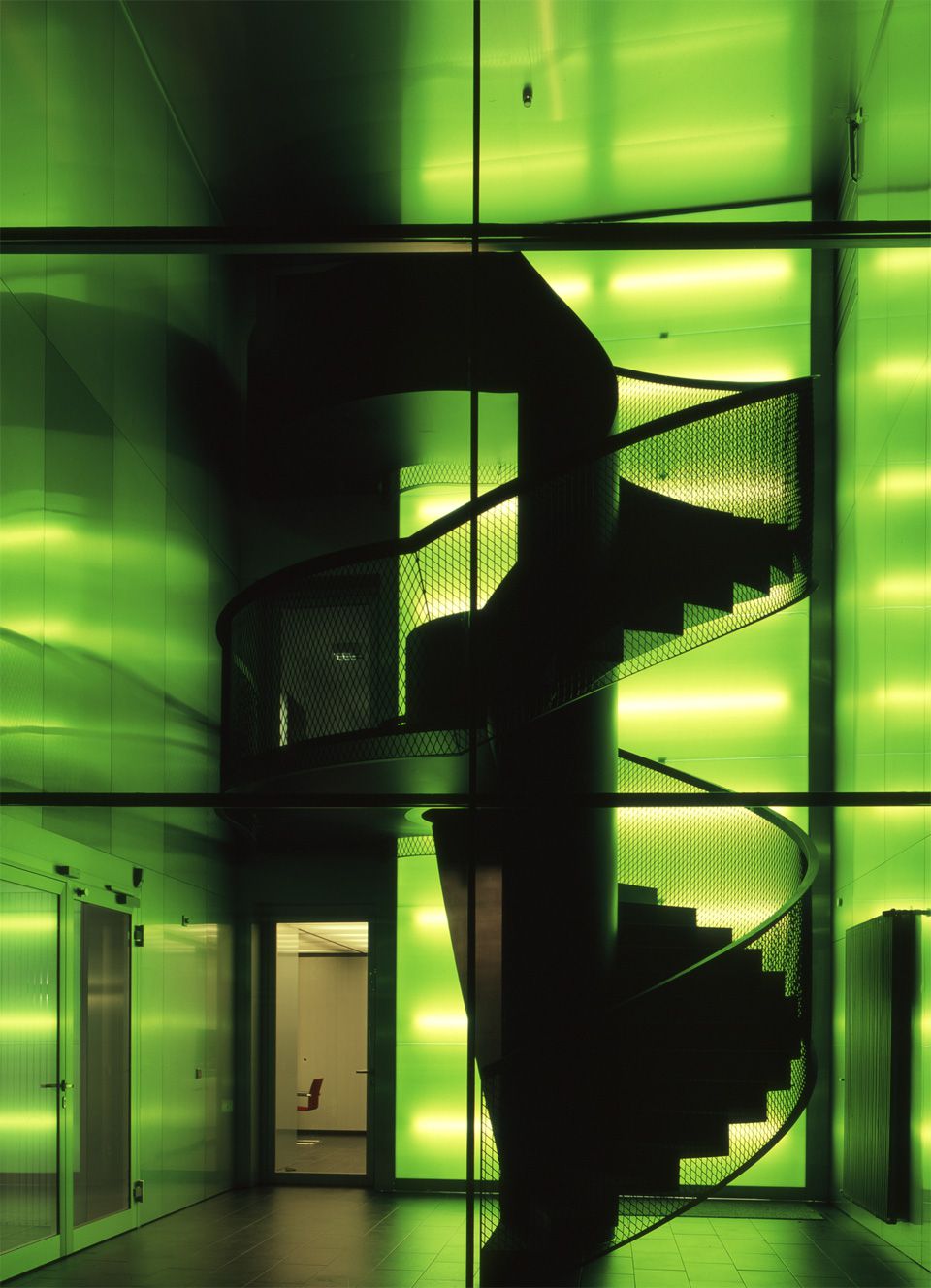
Award
Exemplary Building Award - County of Heidenheim 2005 to 2012
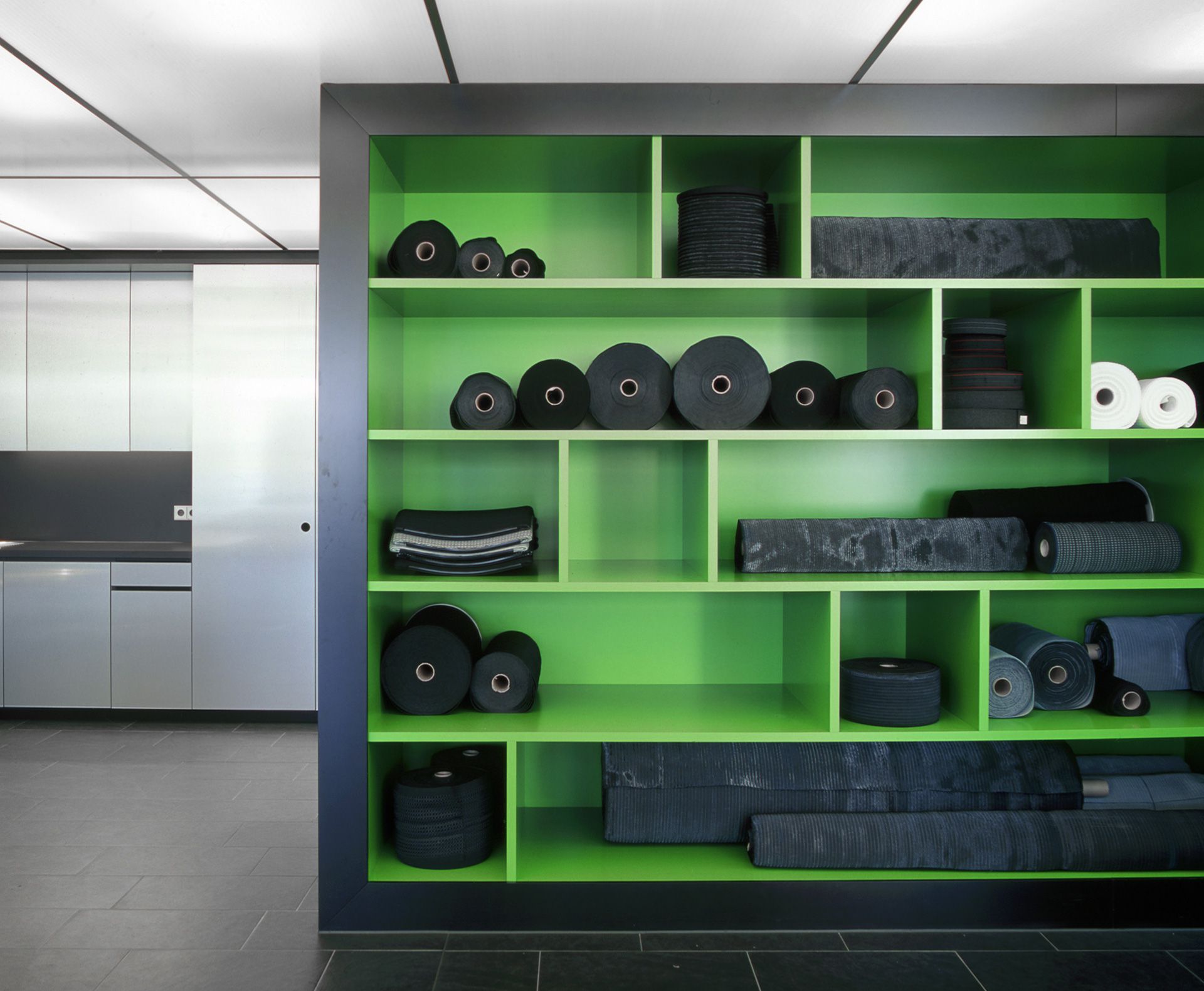
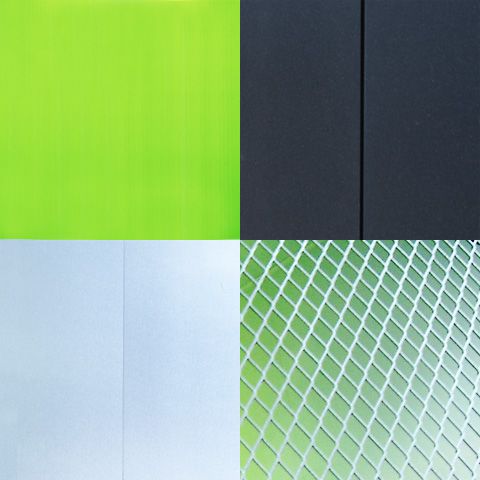
Polycarbonate backlit
Aluminium pearl coated
Textile covering
Expanded metal
