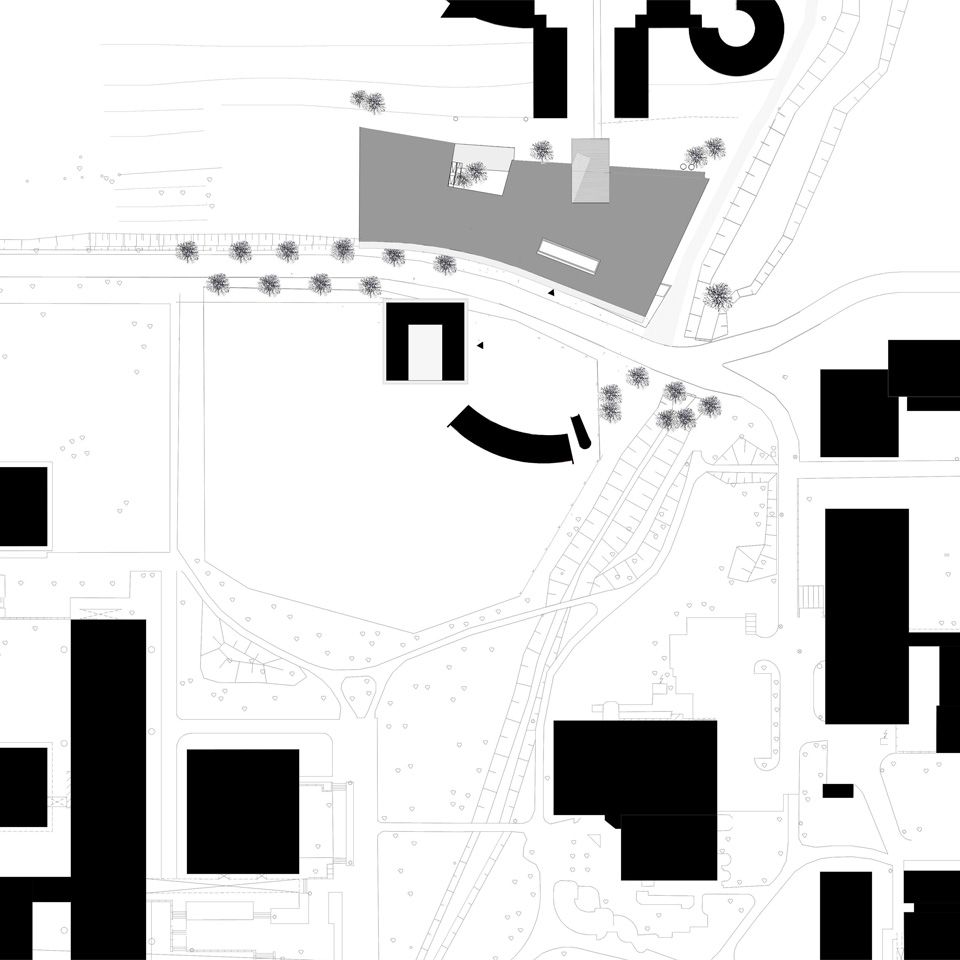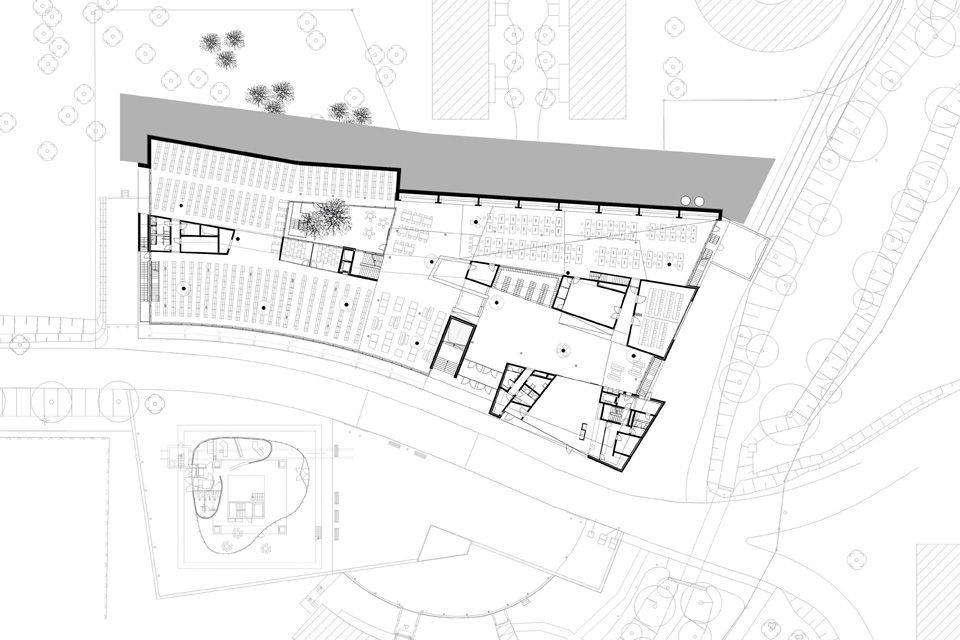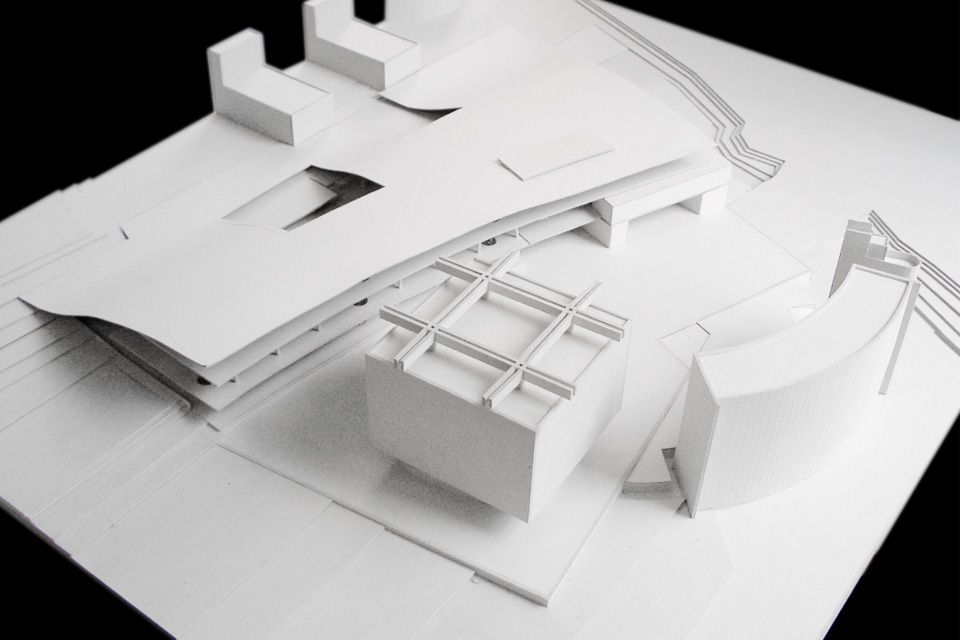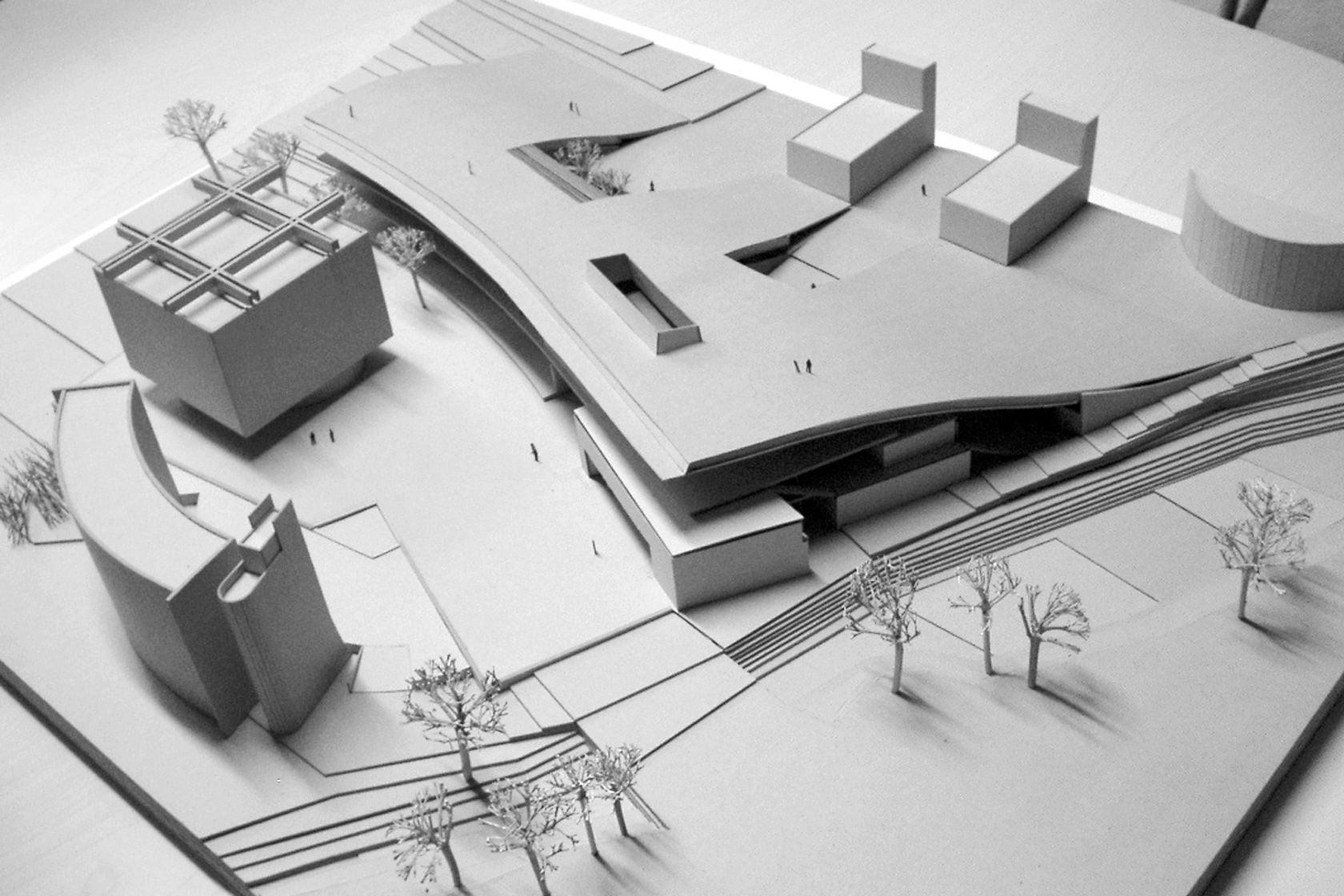Natural Science Library of the University
Göttingen, 2003 / 1st prize / stopped after work phase 3
The large building mass of the library is dug into the slope, taking advantage of the topography. The landscape merges imperceptibly from the north into the accessible green roof of the library. To the south, a three-storey concave glass façade develops along the street, which is protected from glare and heat by pivoting solar panels. Beneath the wide-span white concrete roof, a spacious library landscape unfolds, structured by rock-like fixtures. An outdoor passageway crosses the building and connects the hall of residence to the central square in the north.


Data
Competition 2003
1st prize and contract
Project stopped after work phase 3




