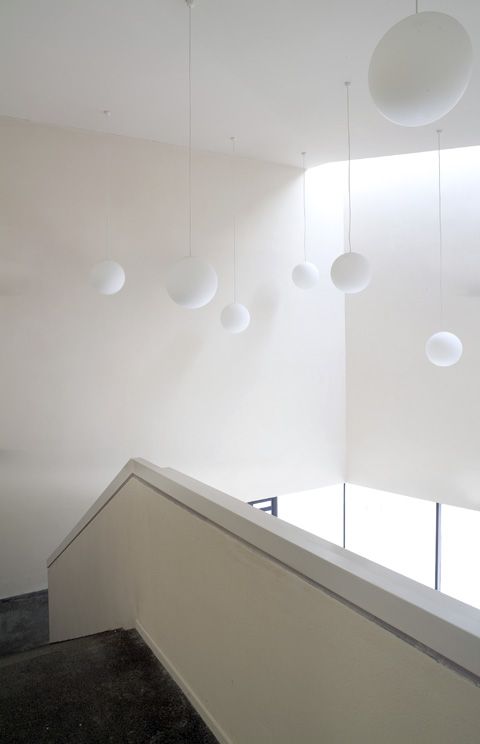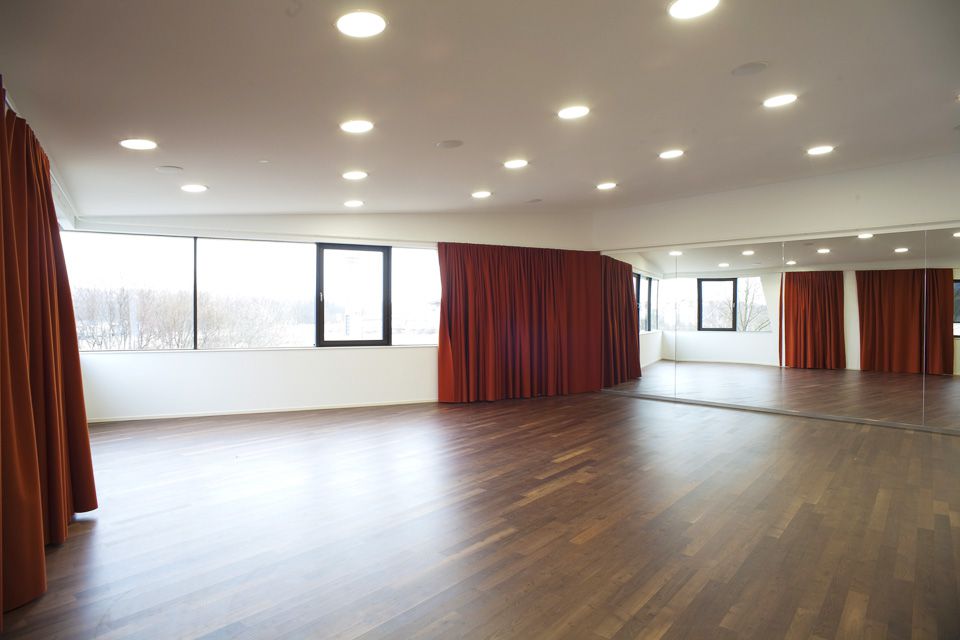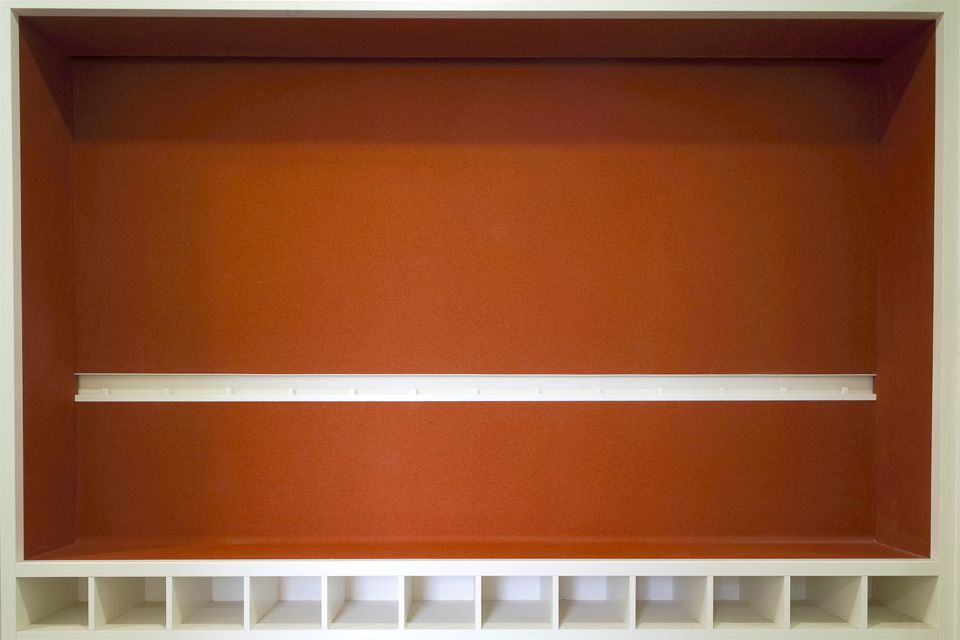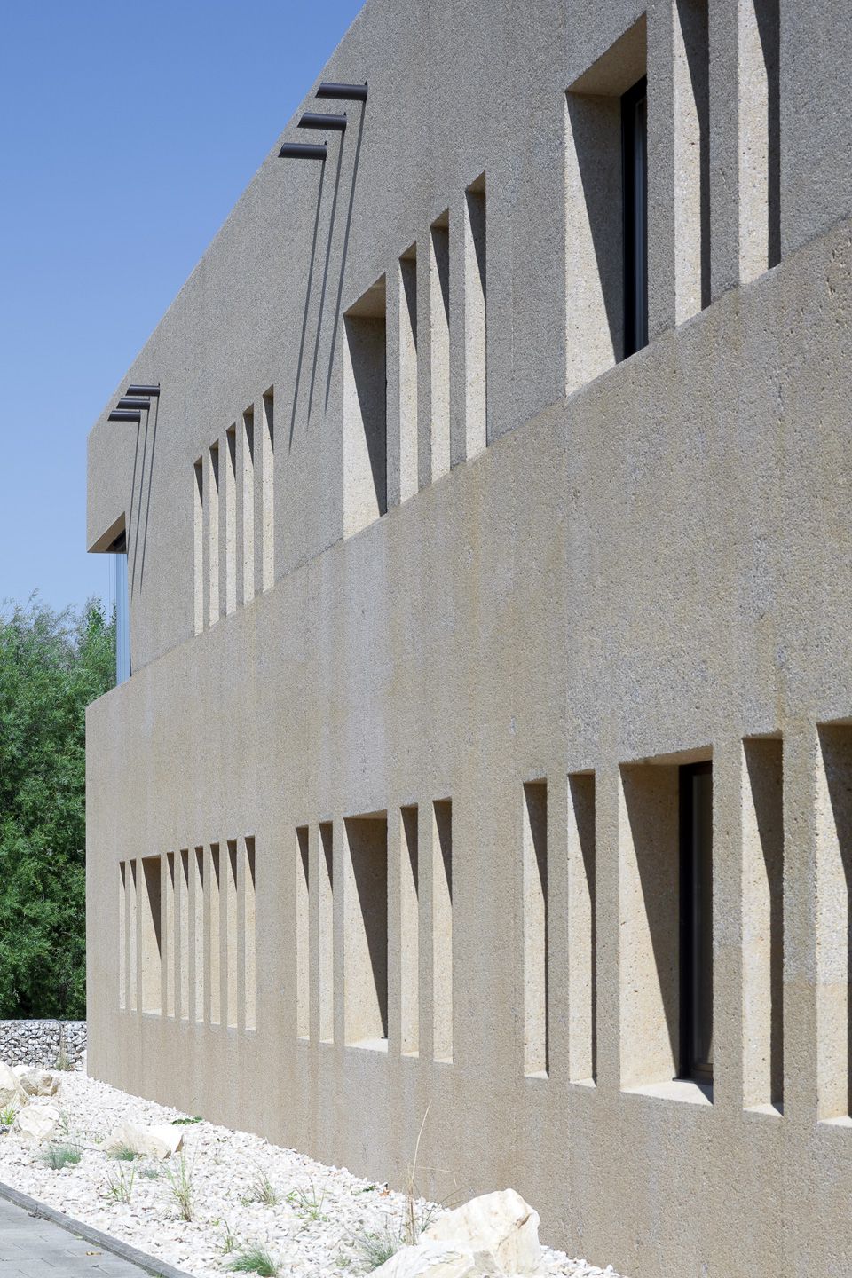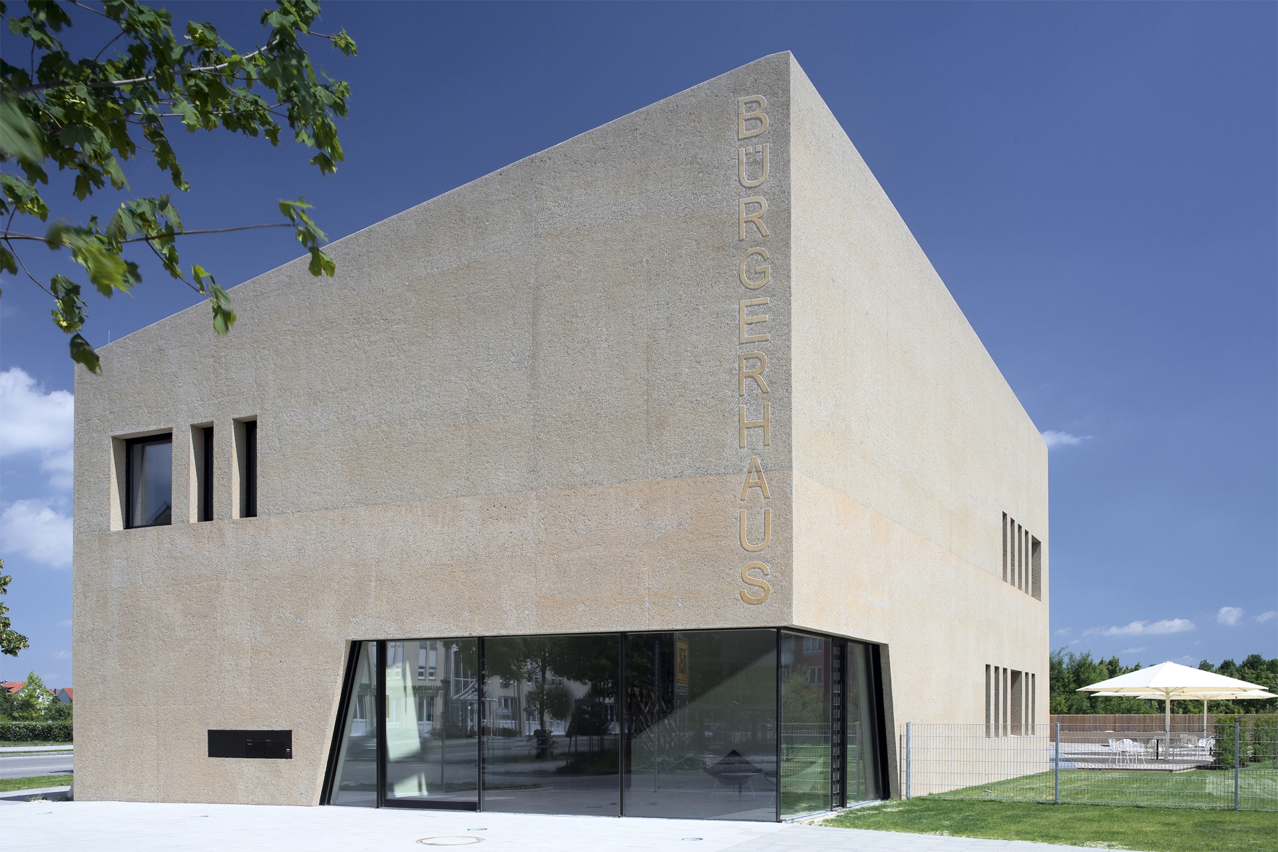Community Center
Poing (Munich), 2009
The elongated building site of the new center of Poing was divided into a varied sequence of public squares of the most diverse character by the precise placement of the community center and town hall. By spatially linking the community hall, museum, family center, library and adult education center via a common foyer, a new, very lively type of community center was created. The jointless, solid structure made of beige colored and fully bushhammered exposed concrete represents the first step in the structural definition of the new town center. Precisely placed skylights stage the sculptural impression also in the interior of the house, which is polygonal in ground and elevation. Terrazzo, acacia parquet and heavy felt curtains create a warm and high-quality atmosphere of great tactile appeal.
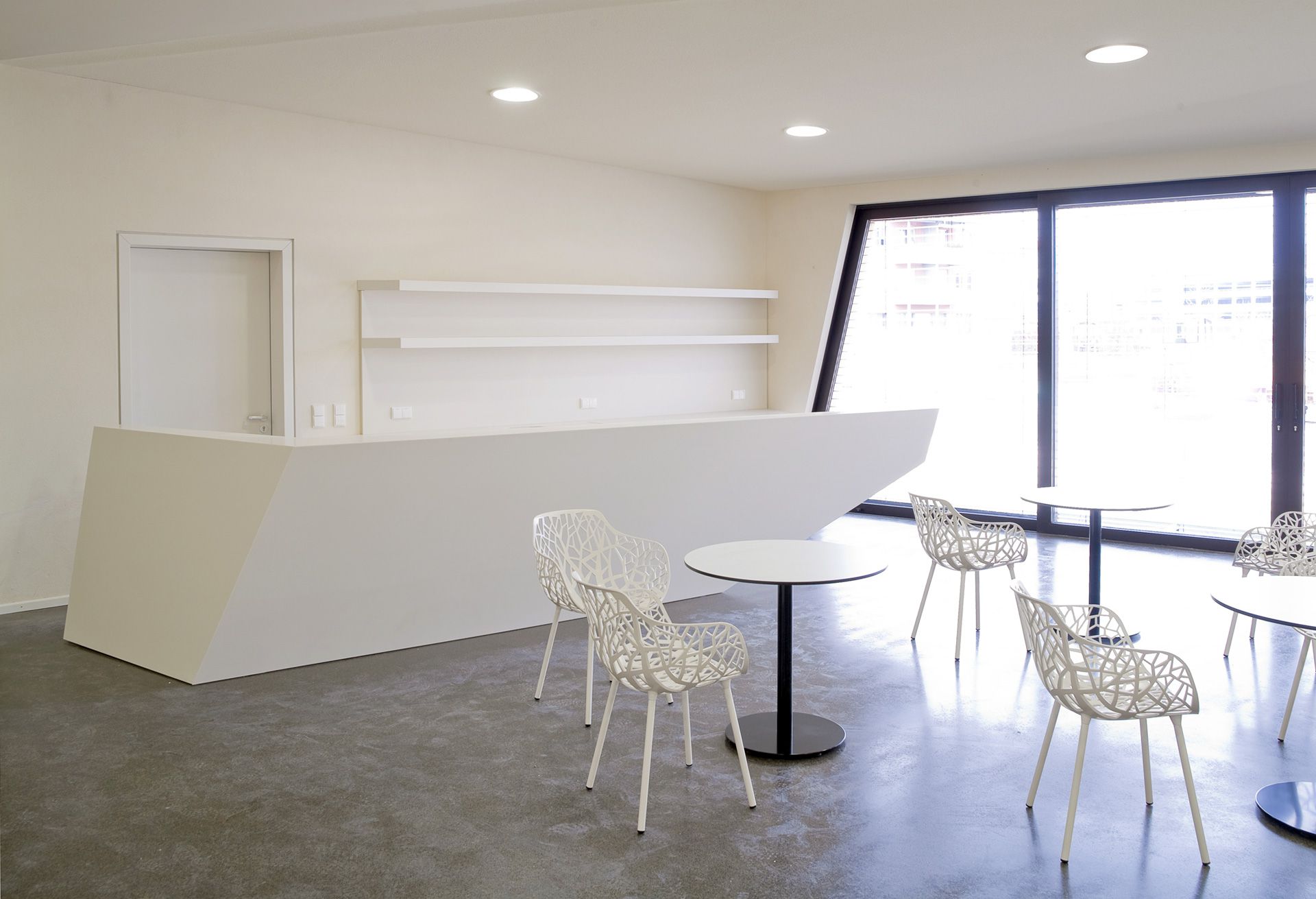
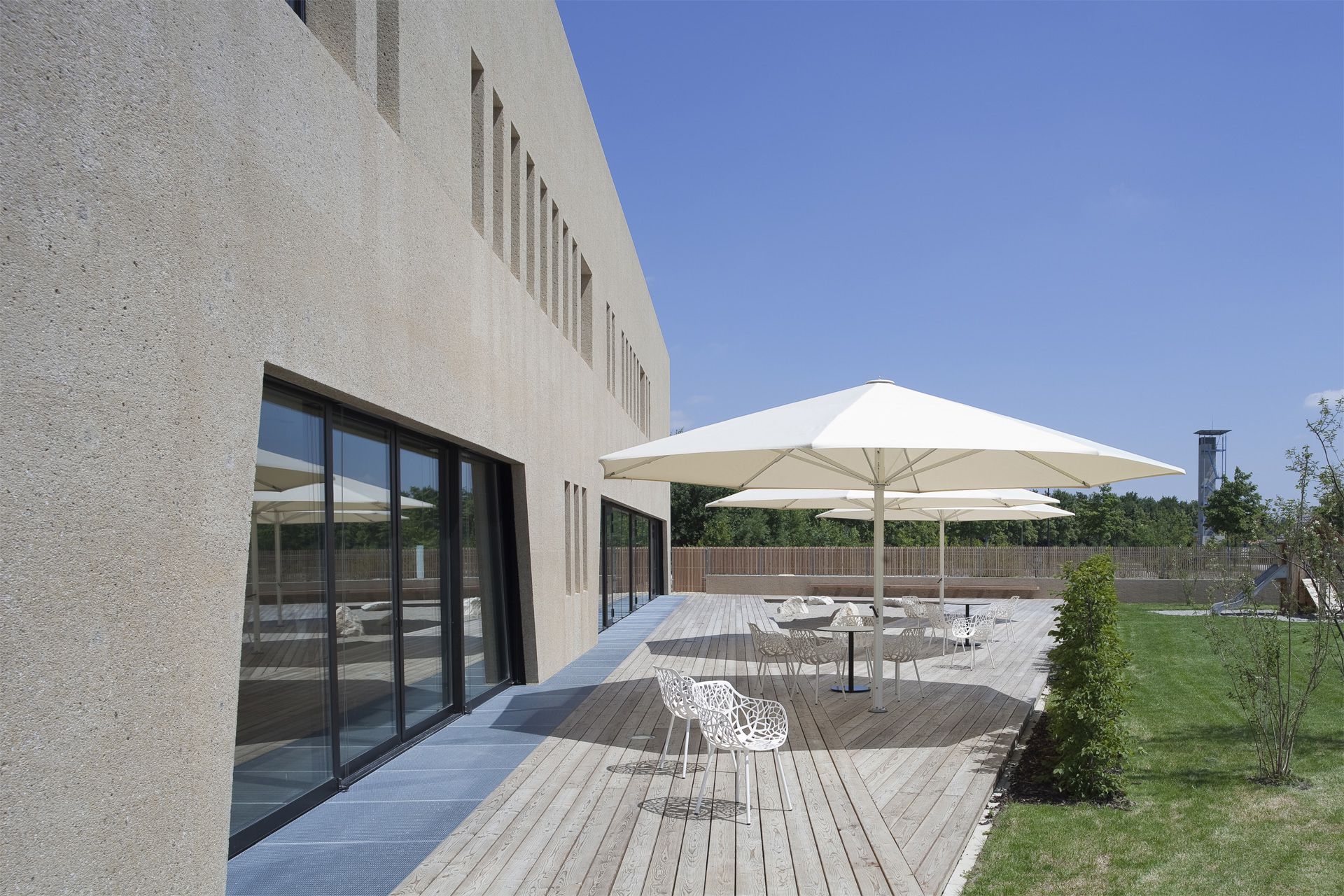
Data
Competition 2004 / 2nd prize
Completion 2009
Client Community of Poing
Gross floor area 1,500 m²
Gross volume 6,460 m³
Bürgerstraße 1
85586 Poing
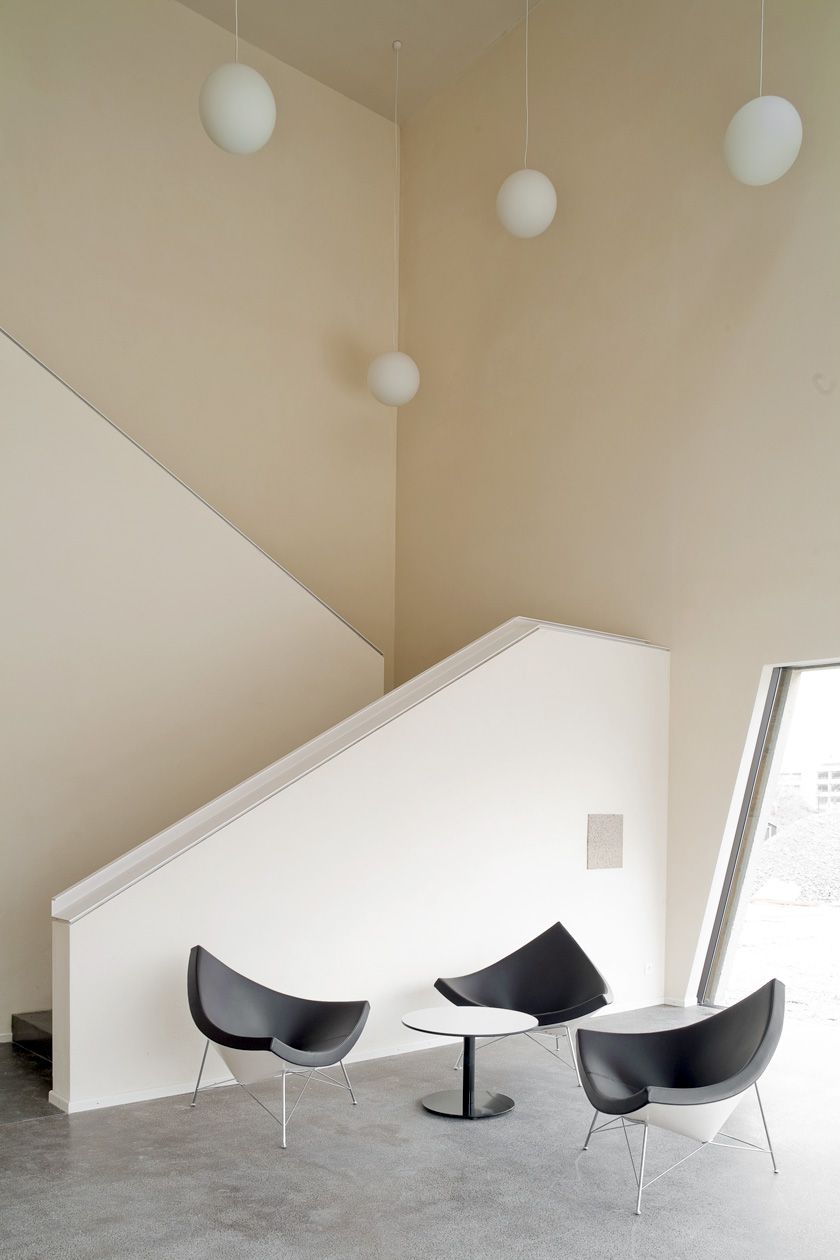
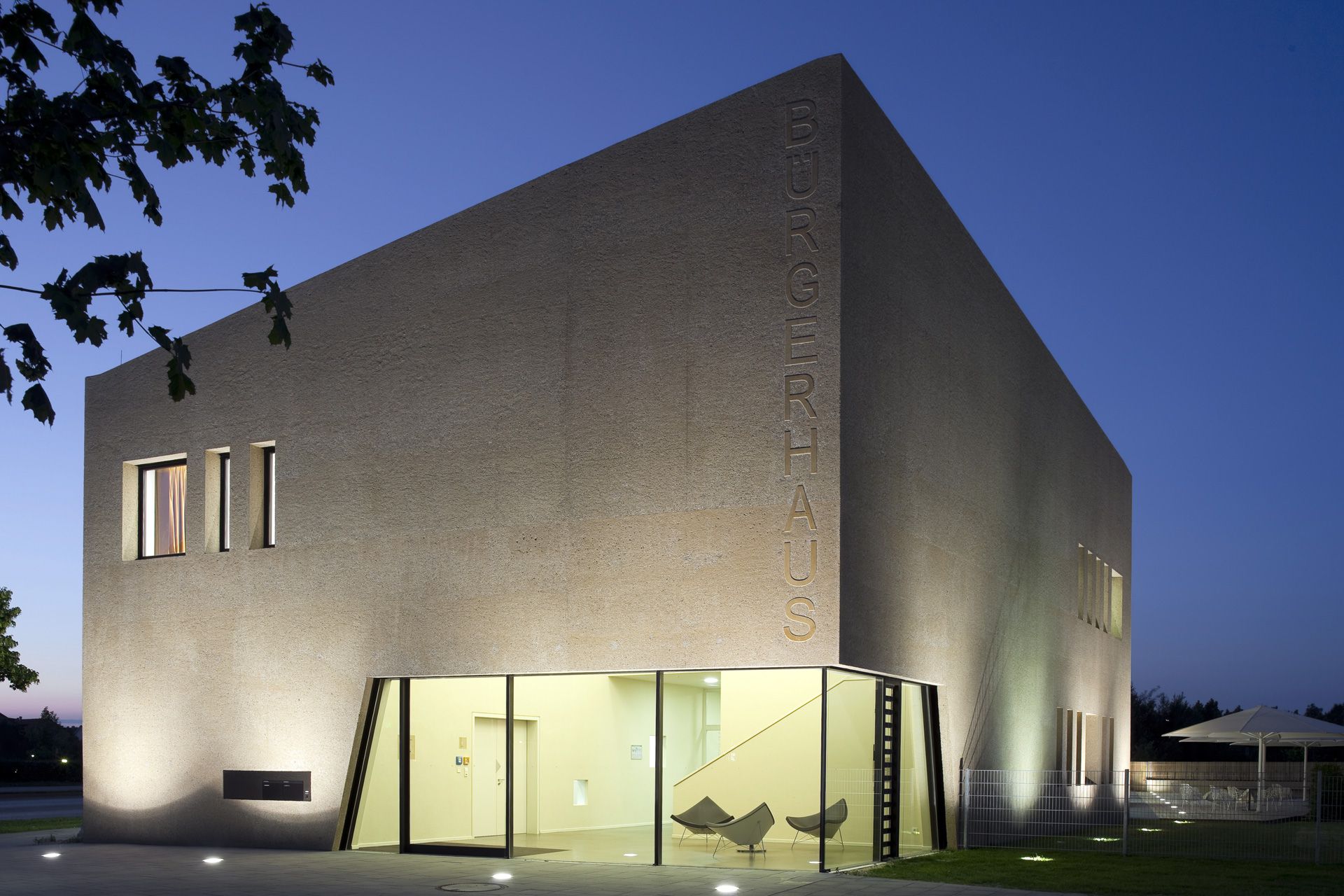
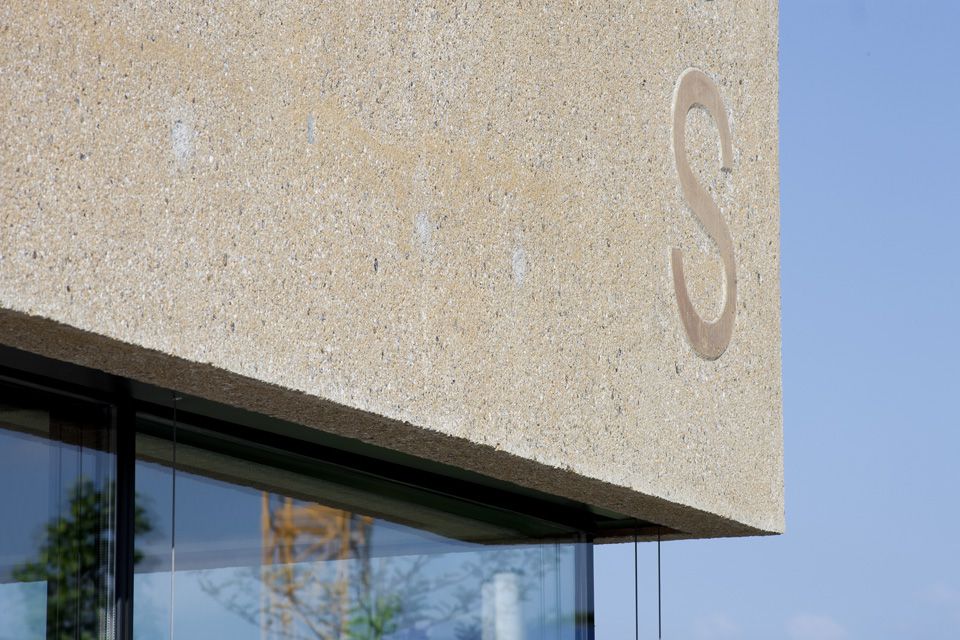
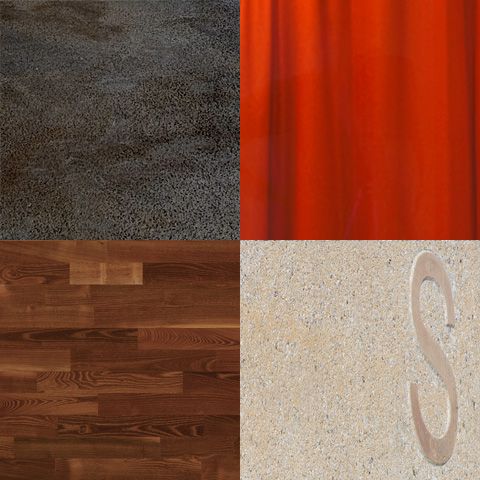
Terrazzo brown-grey
Felt curtain monochrome
Acacia parquet
In-situ concrete beige bush hammered
