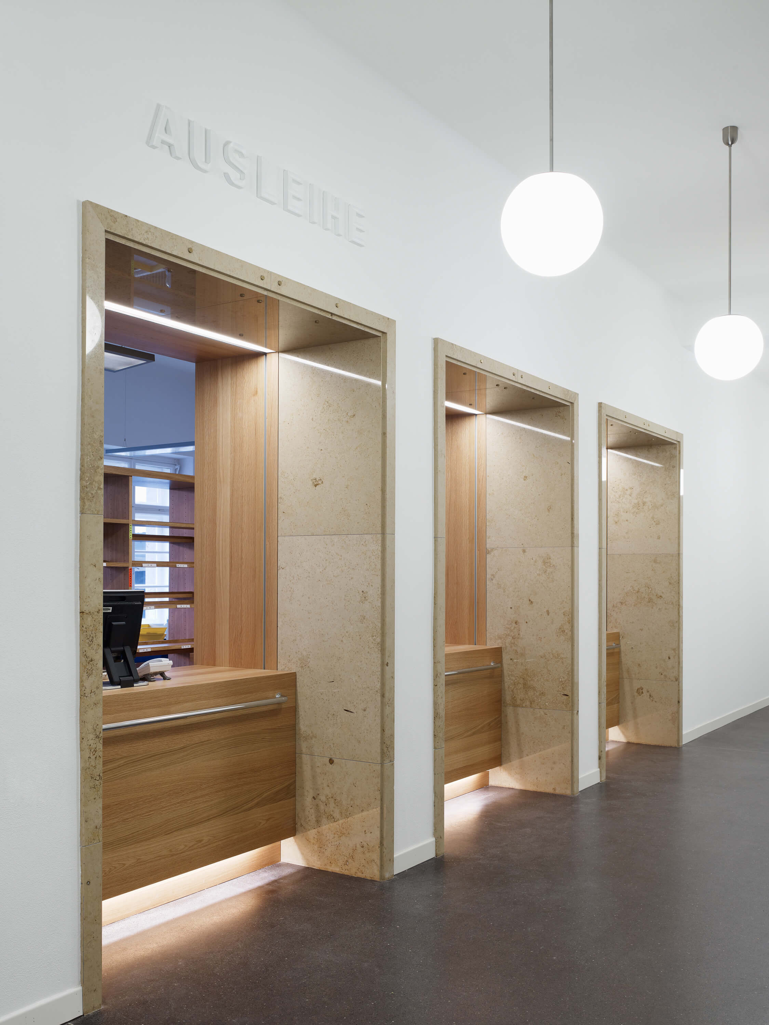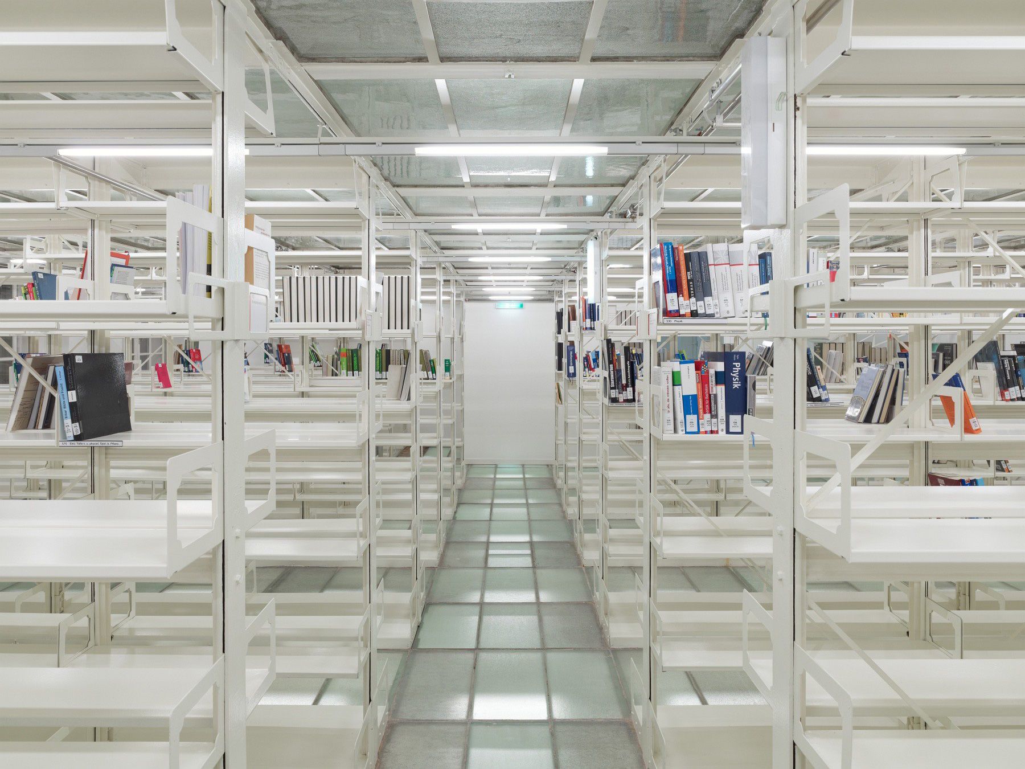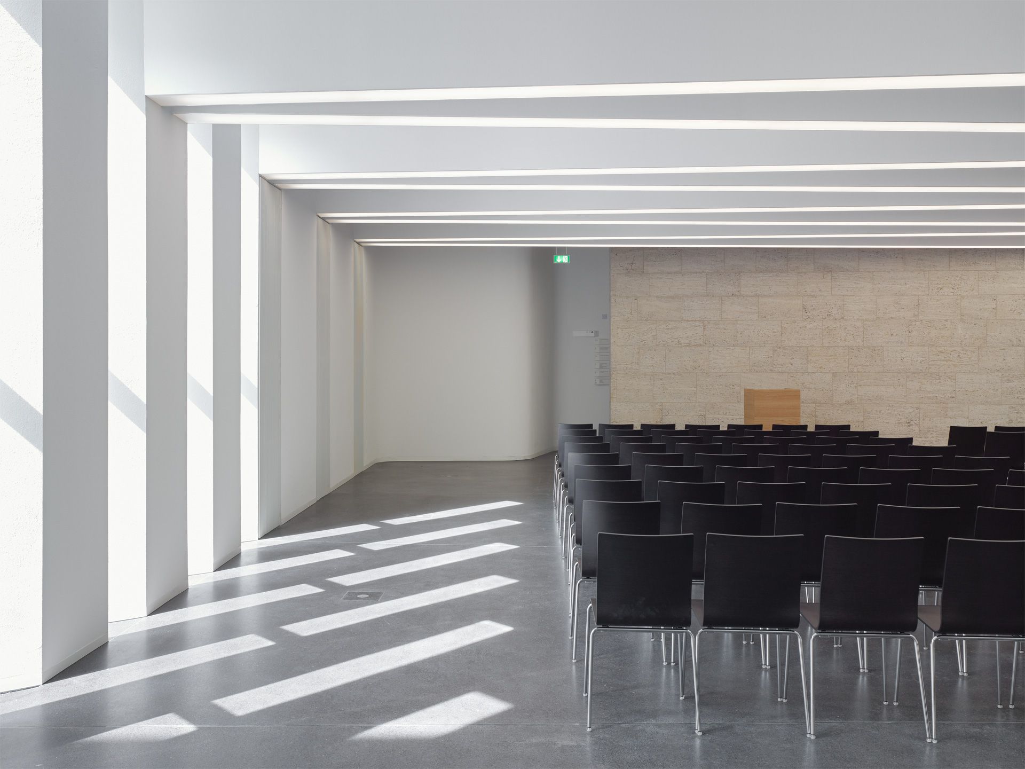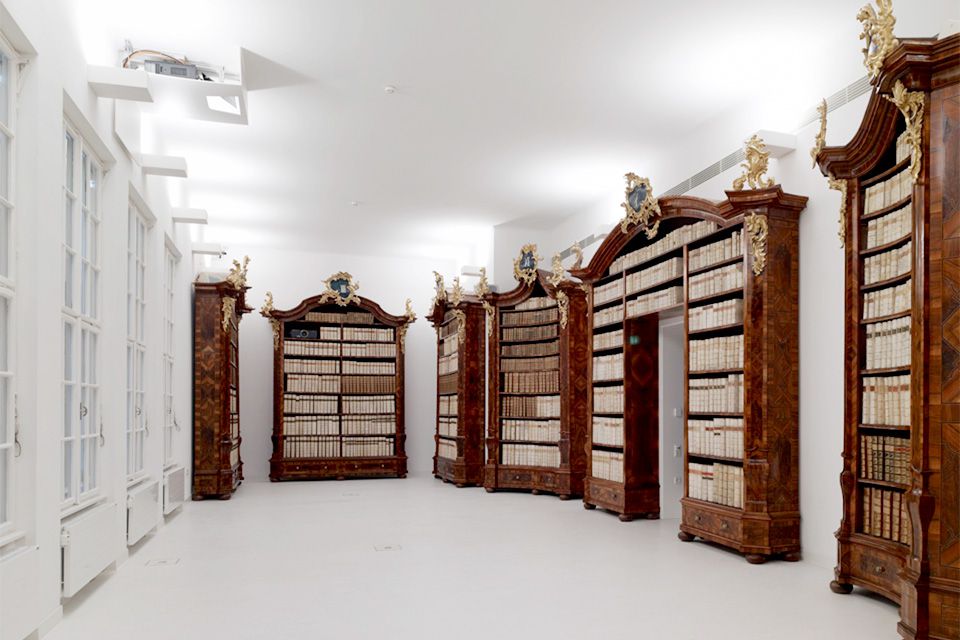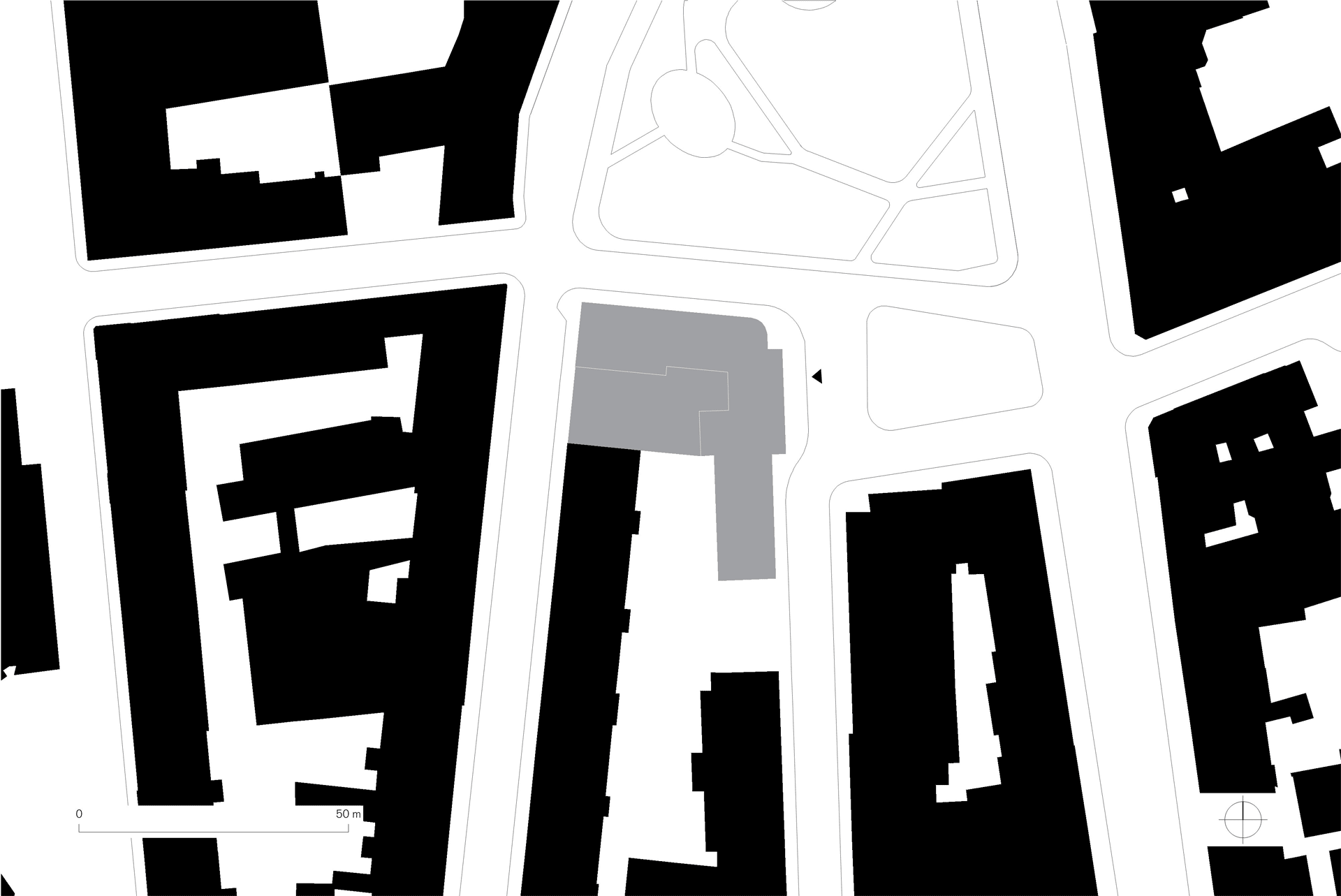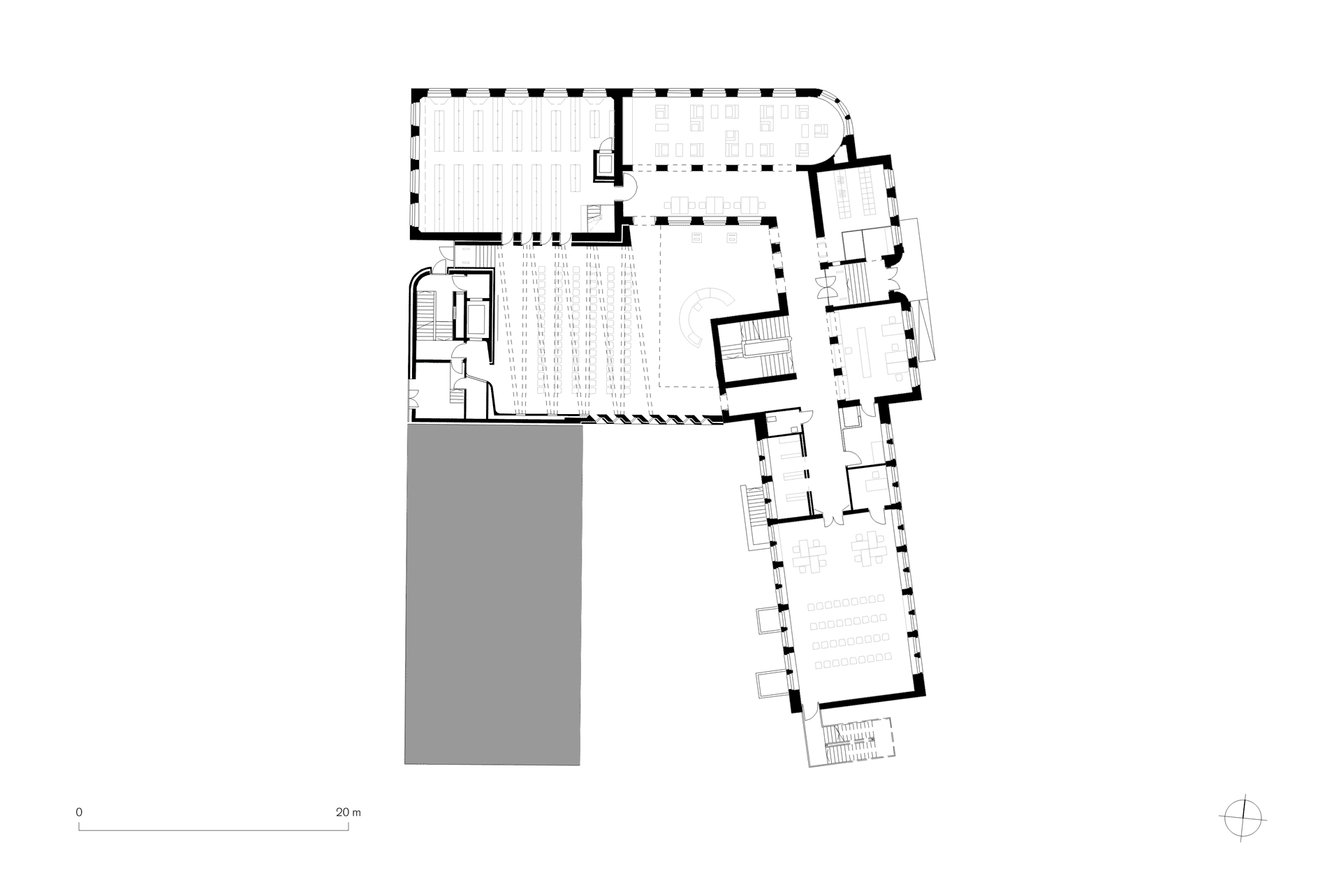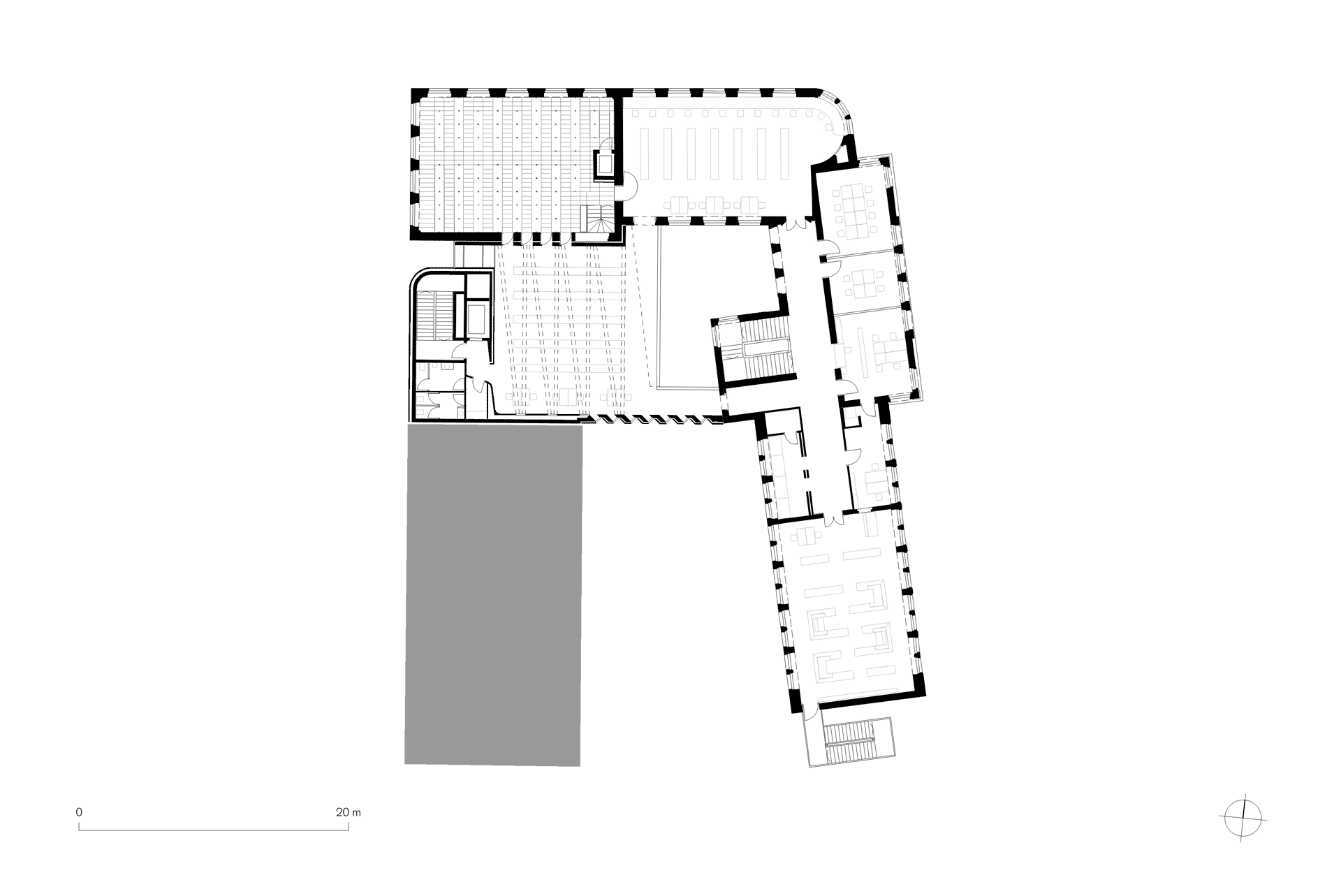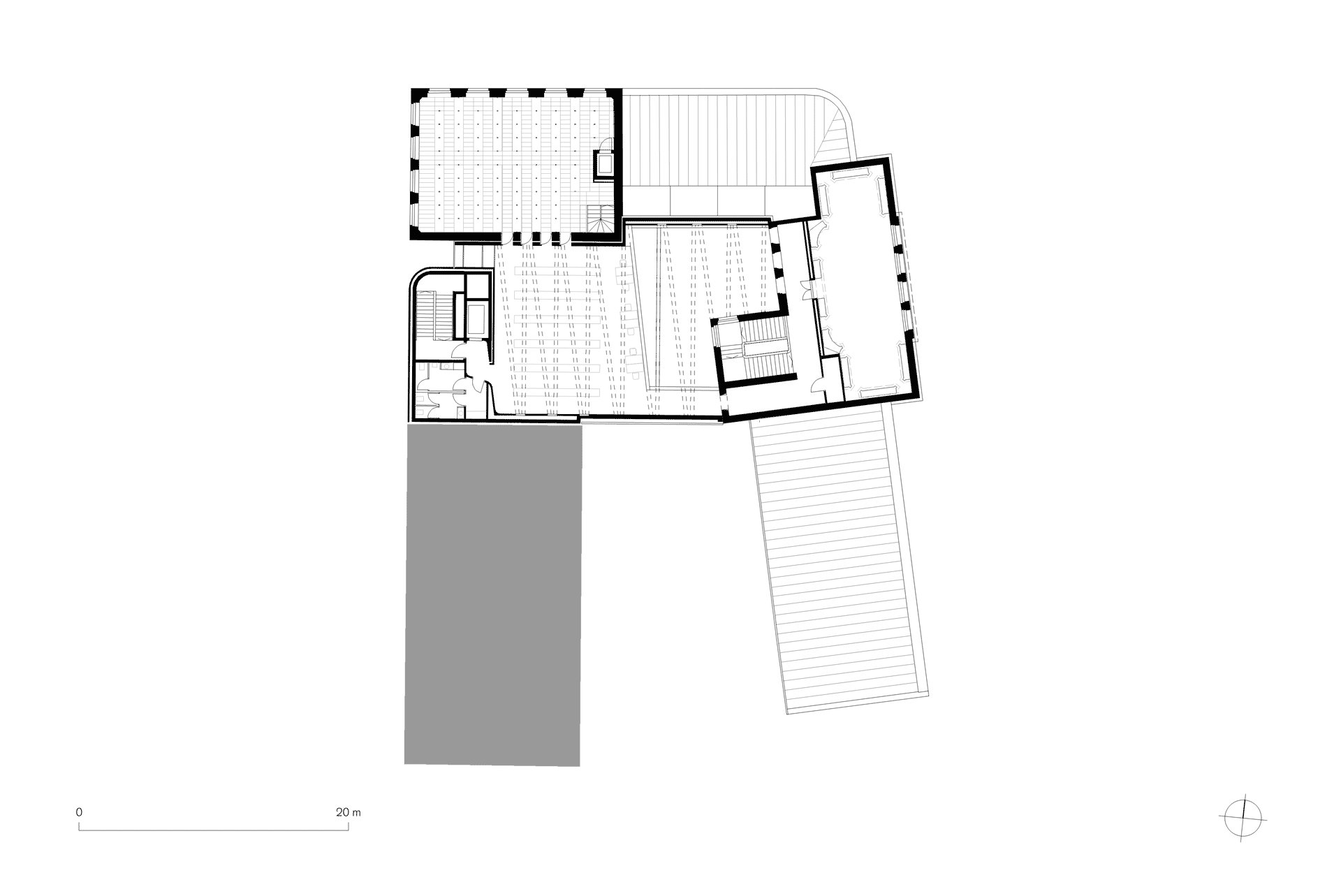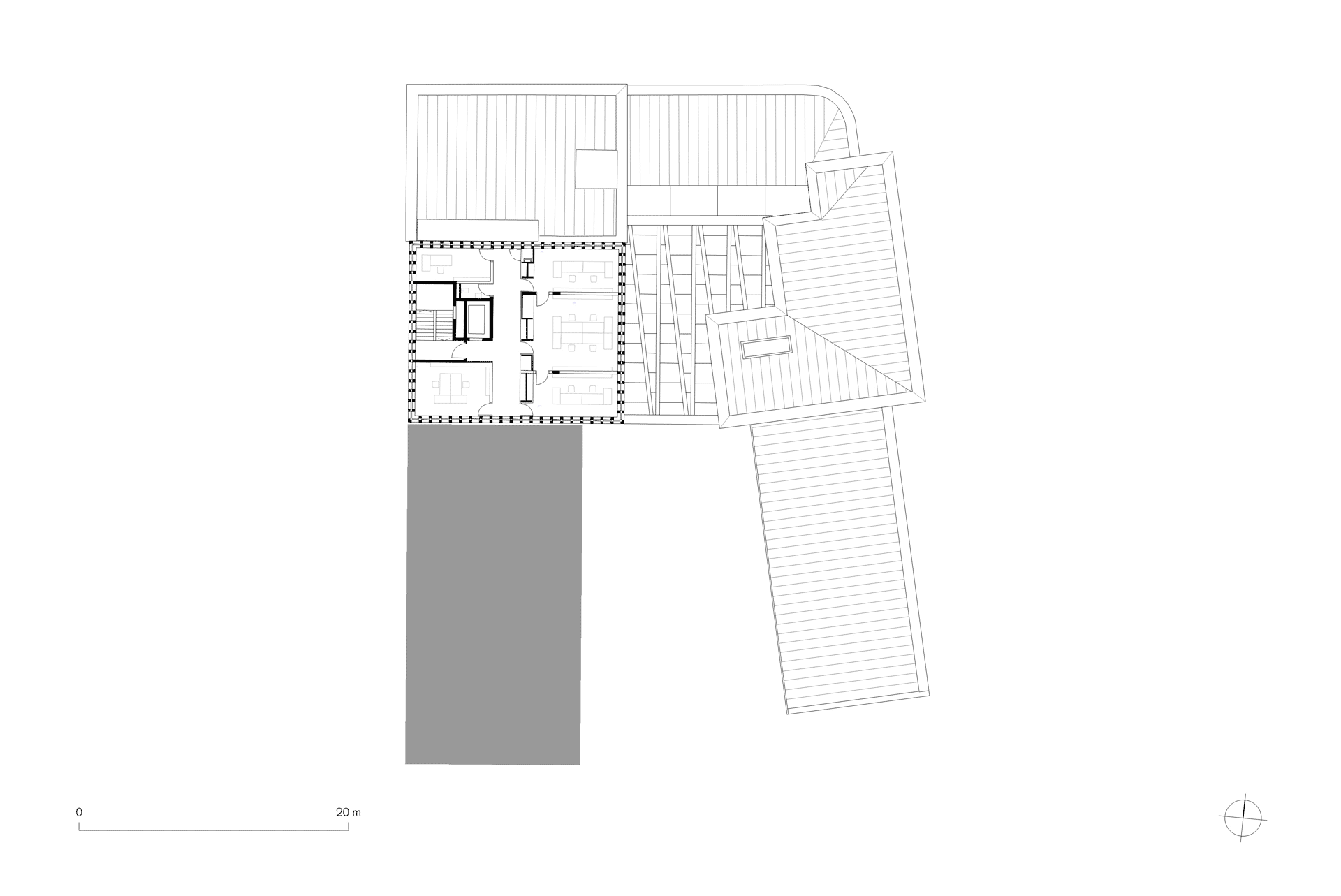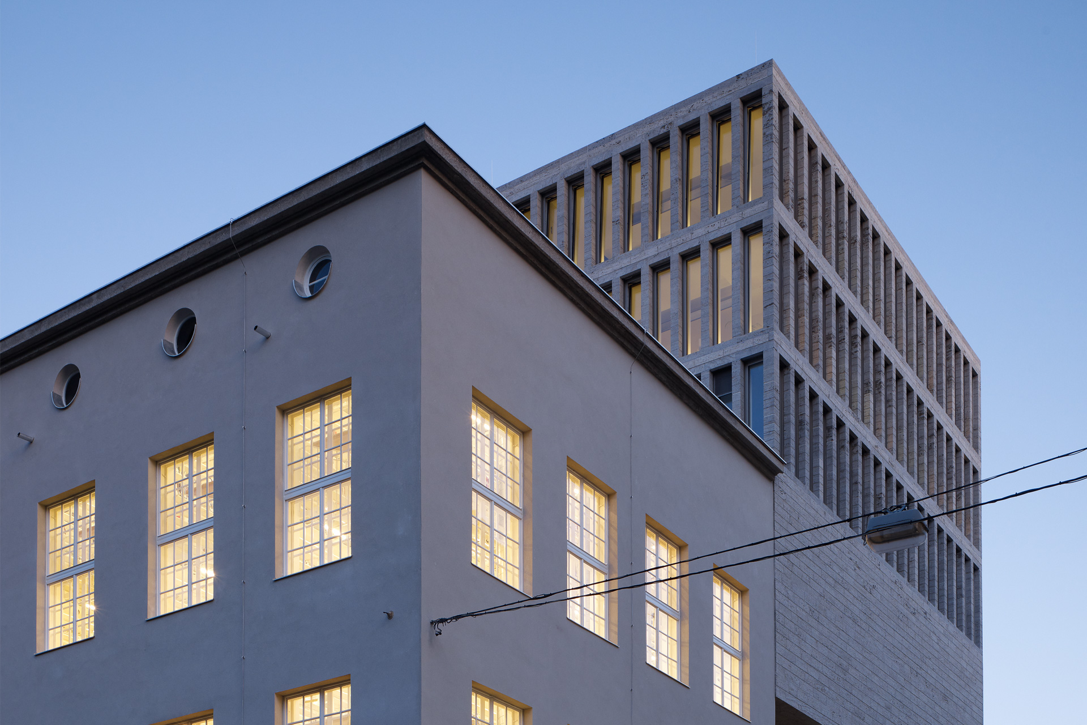Upper Austrian State Library
Linz (Austria), 2010
The Upper Austrian State Library was expanded at its traditional location in downtown Linz and converted into an open access library. For this purpose, the listed old building from the 1930s was renovated and a six-story new building clad with natural stone was erected at the rear as a perfectly fitting addition. The former courtyard became the spacious, light-flooded heart of the new library. A large part of the magazine inventory is located in the basement of the new building, the administration received rooms in its tower lantern. In a second construction phase, an enlargement of the open access area and the installation of a reading terrace are planned.
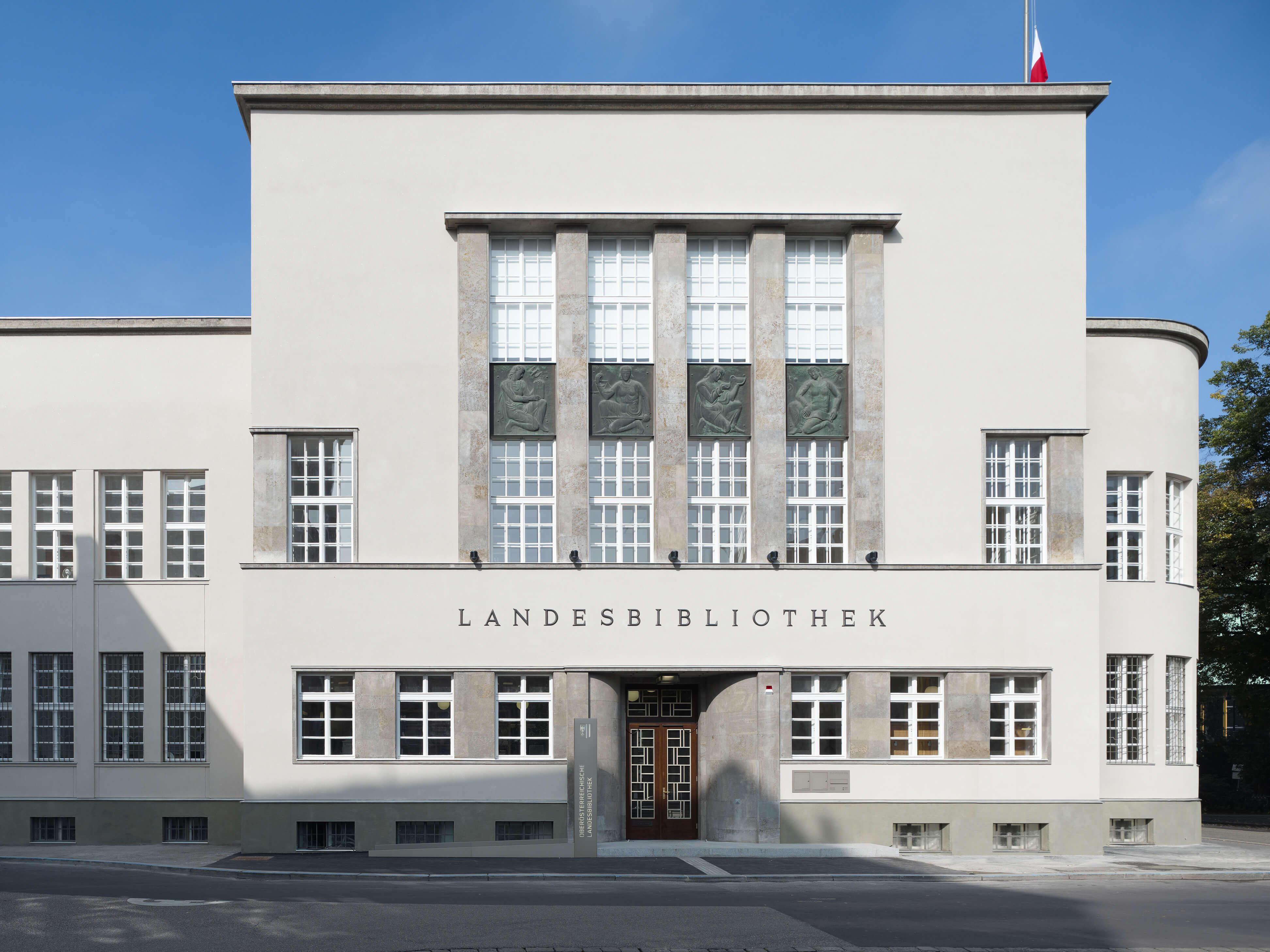
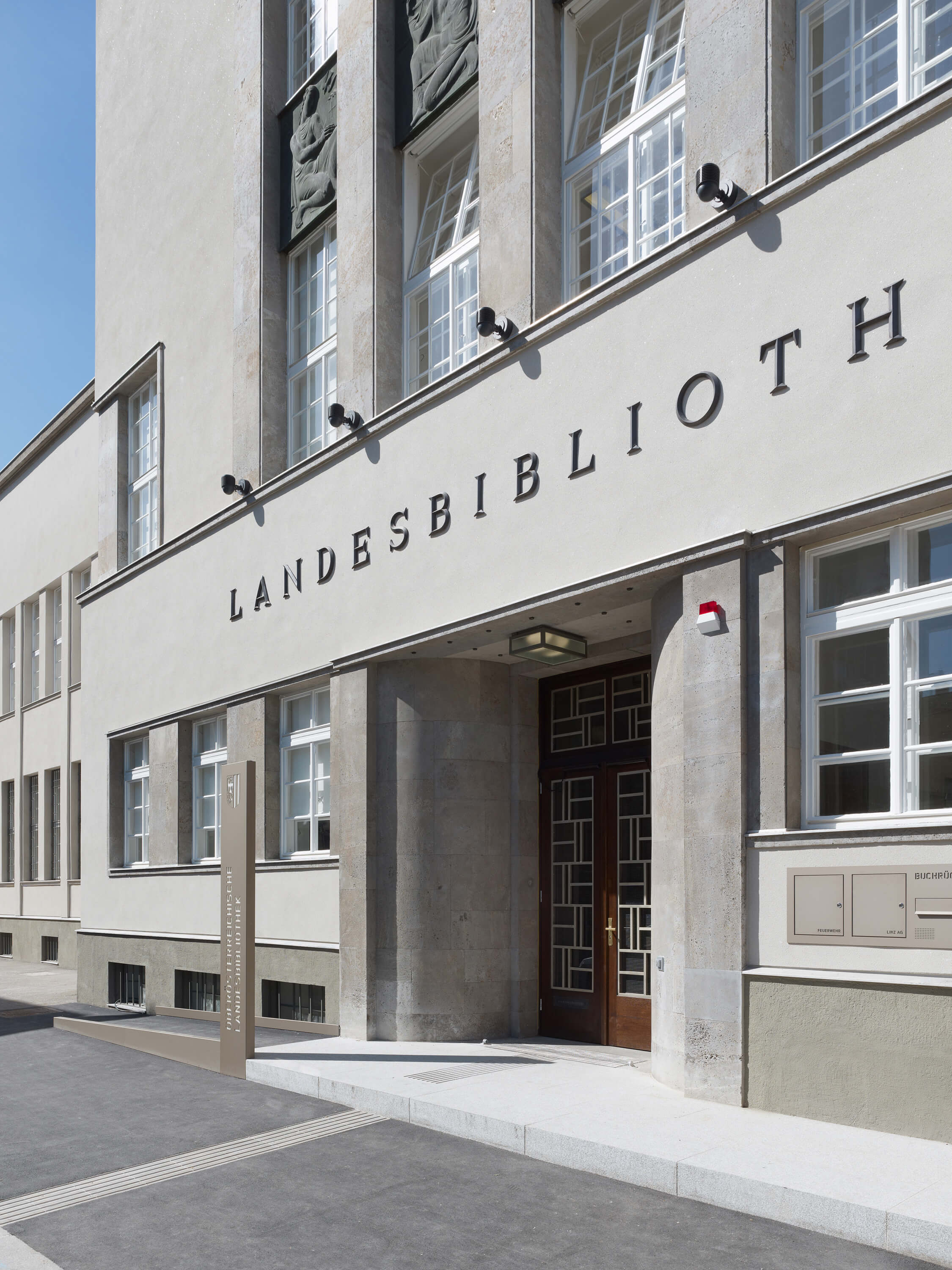
Data
Competition 2006 / 1st prize
Completion 2010
Client State of Upper Austria
Gross floor area 5,770 m²
Gross volume 21,903 m³
Schillerplatz 2
4020 Linz, Austria
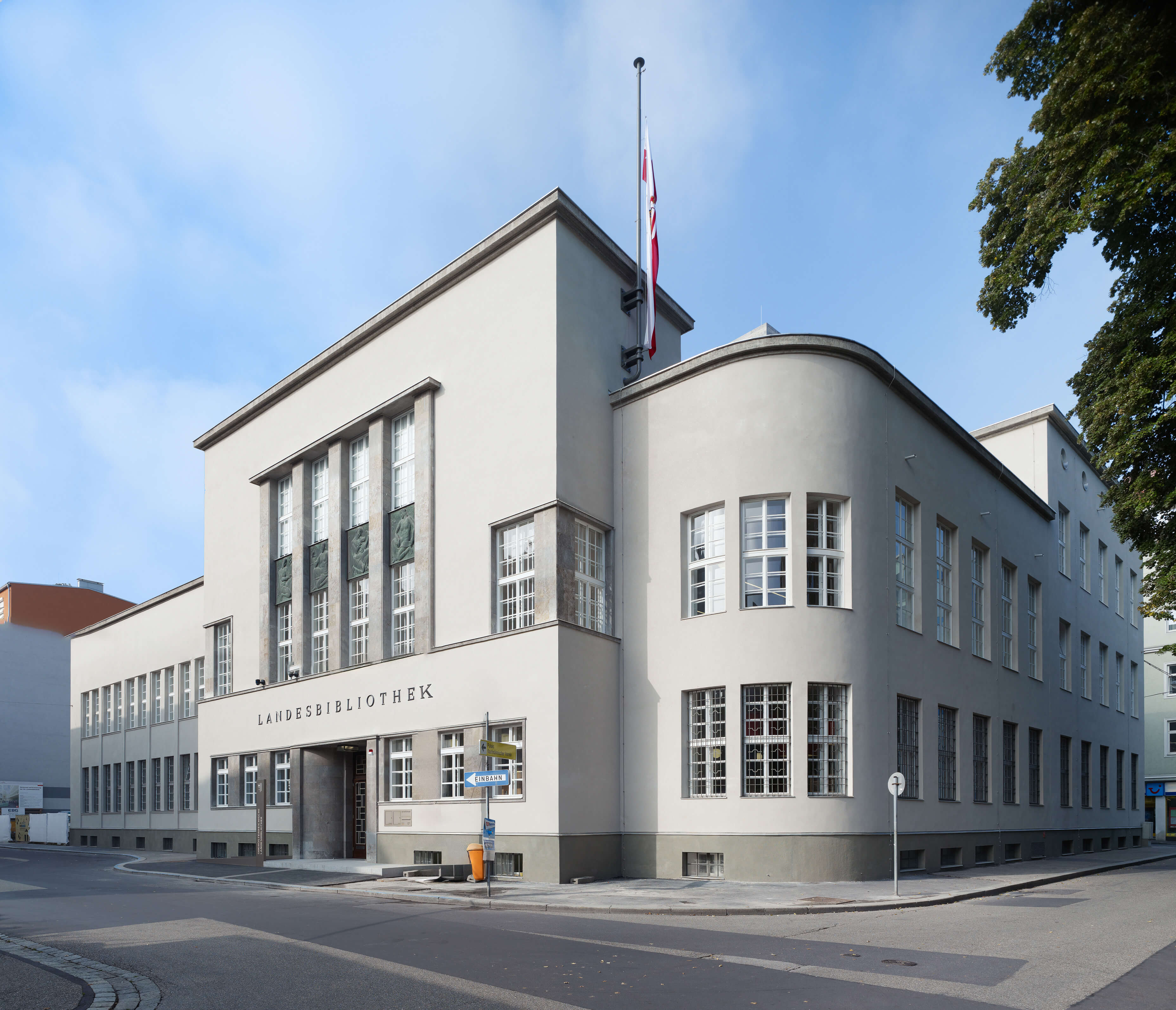
Award
best architects 11 Award
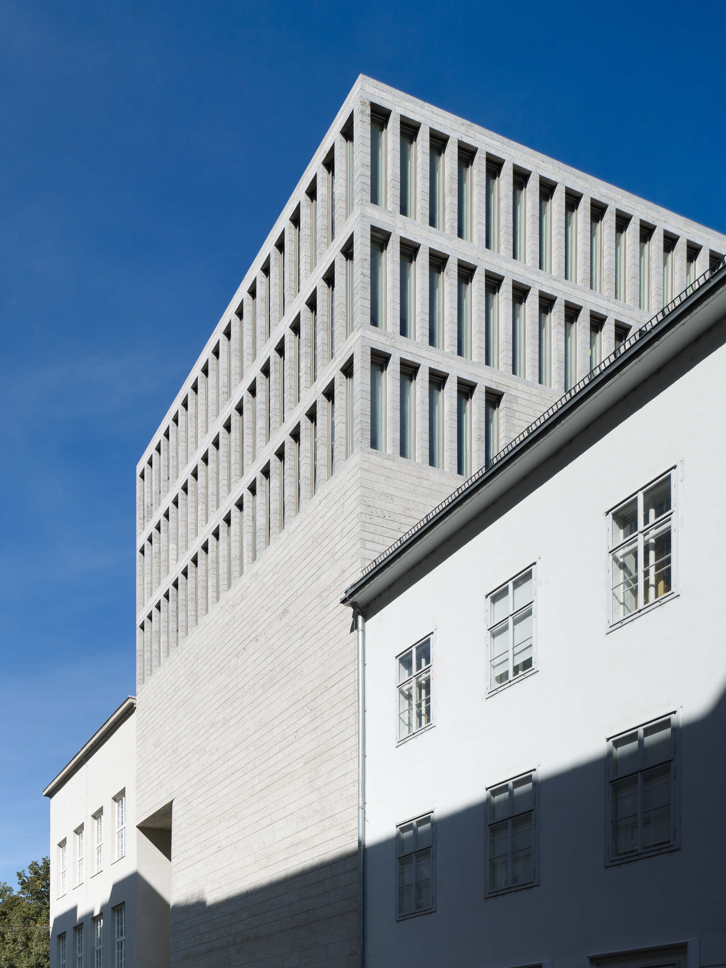
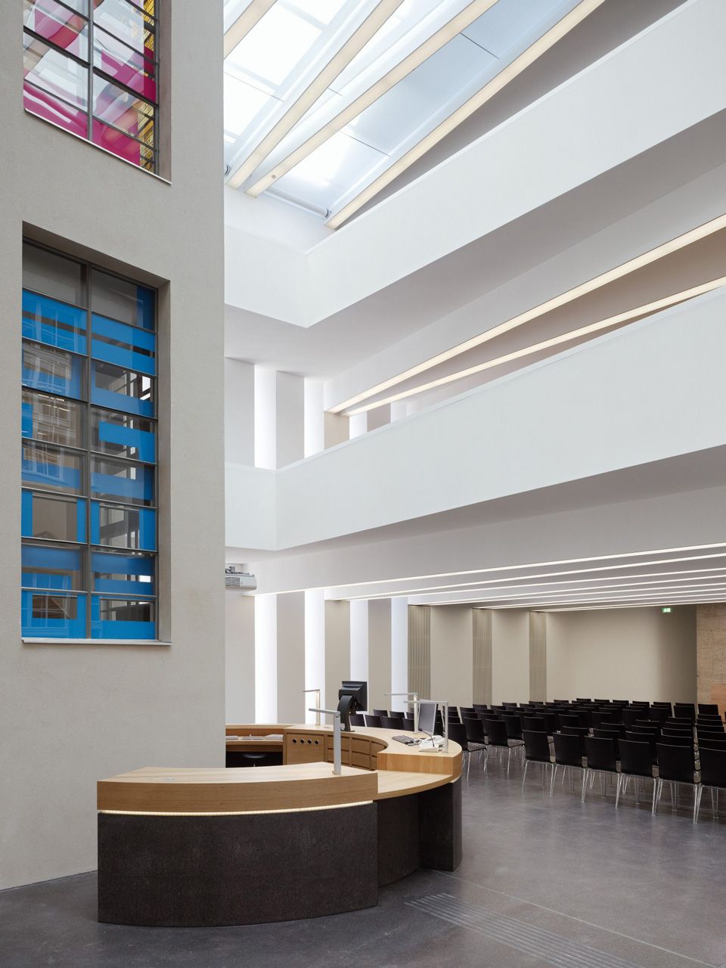
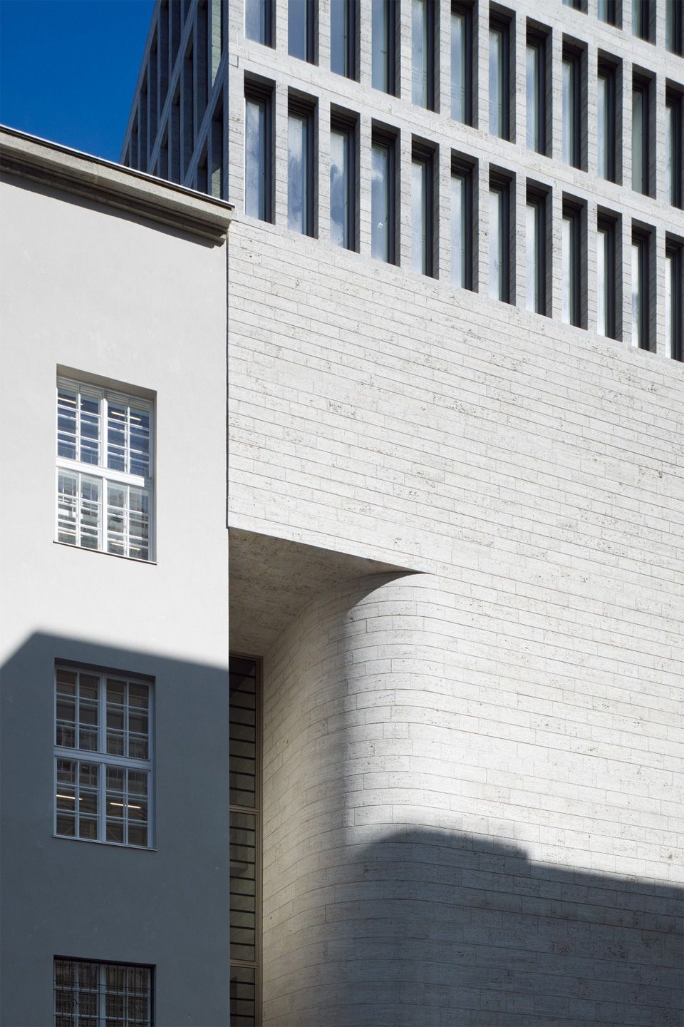
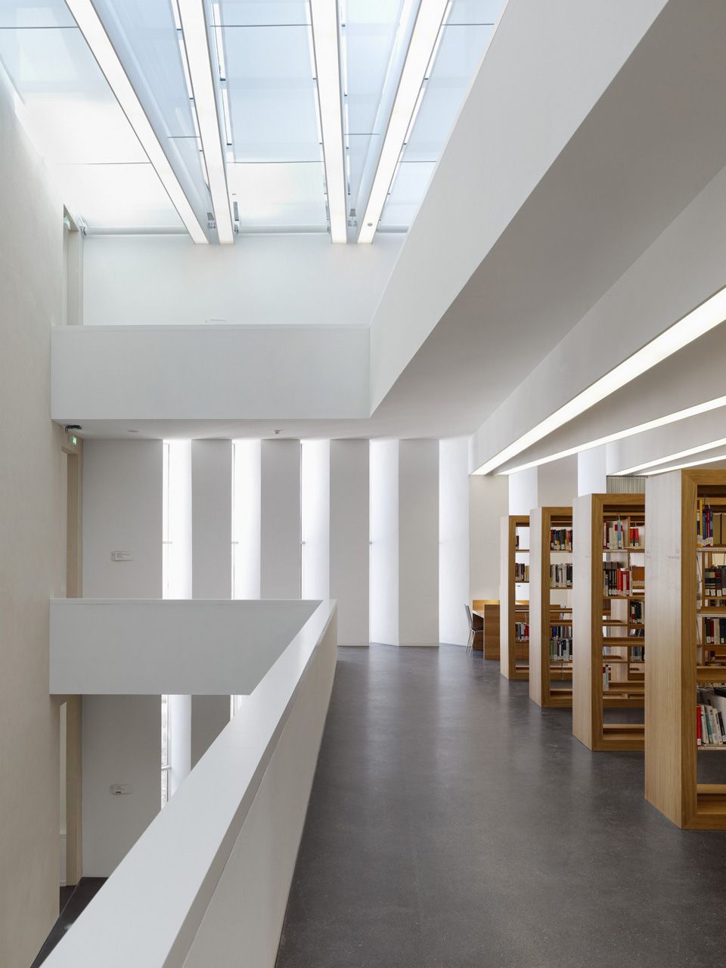
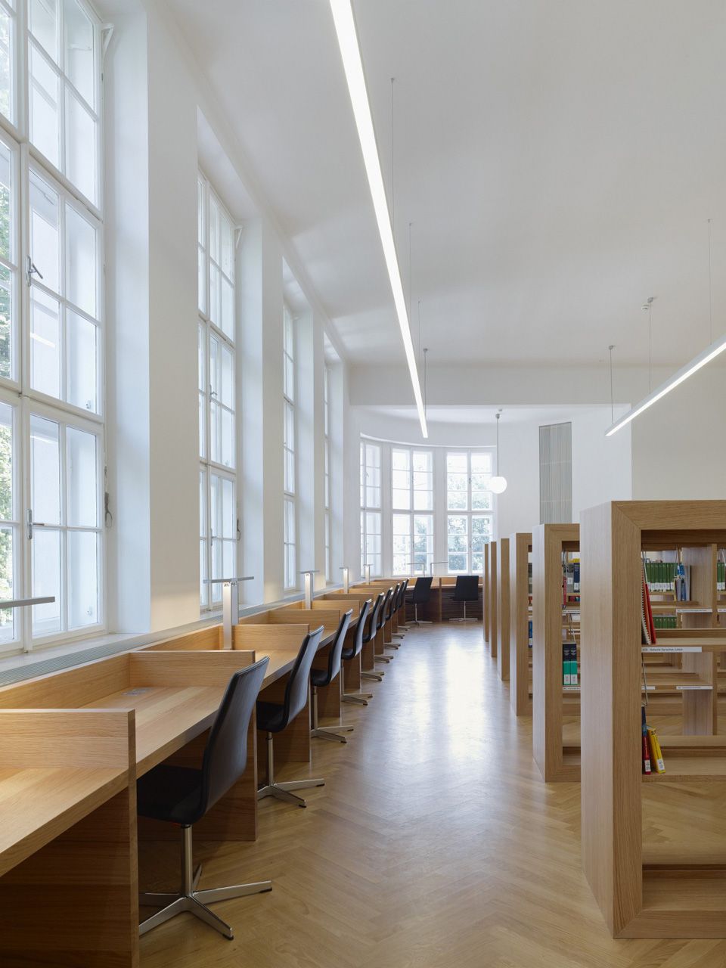
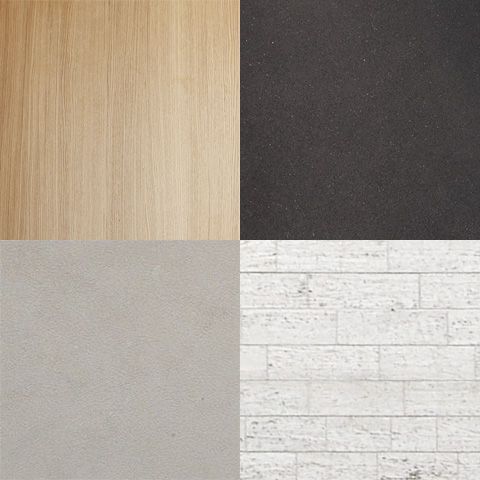
Oak wood
Terrazzo
Plaster
Corestone Mooser
