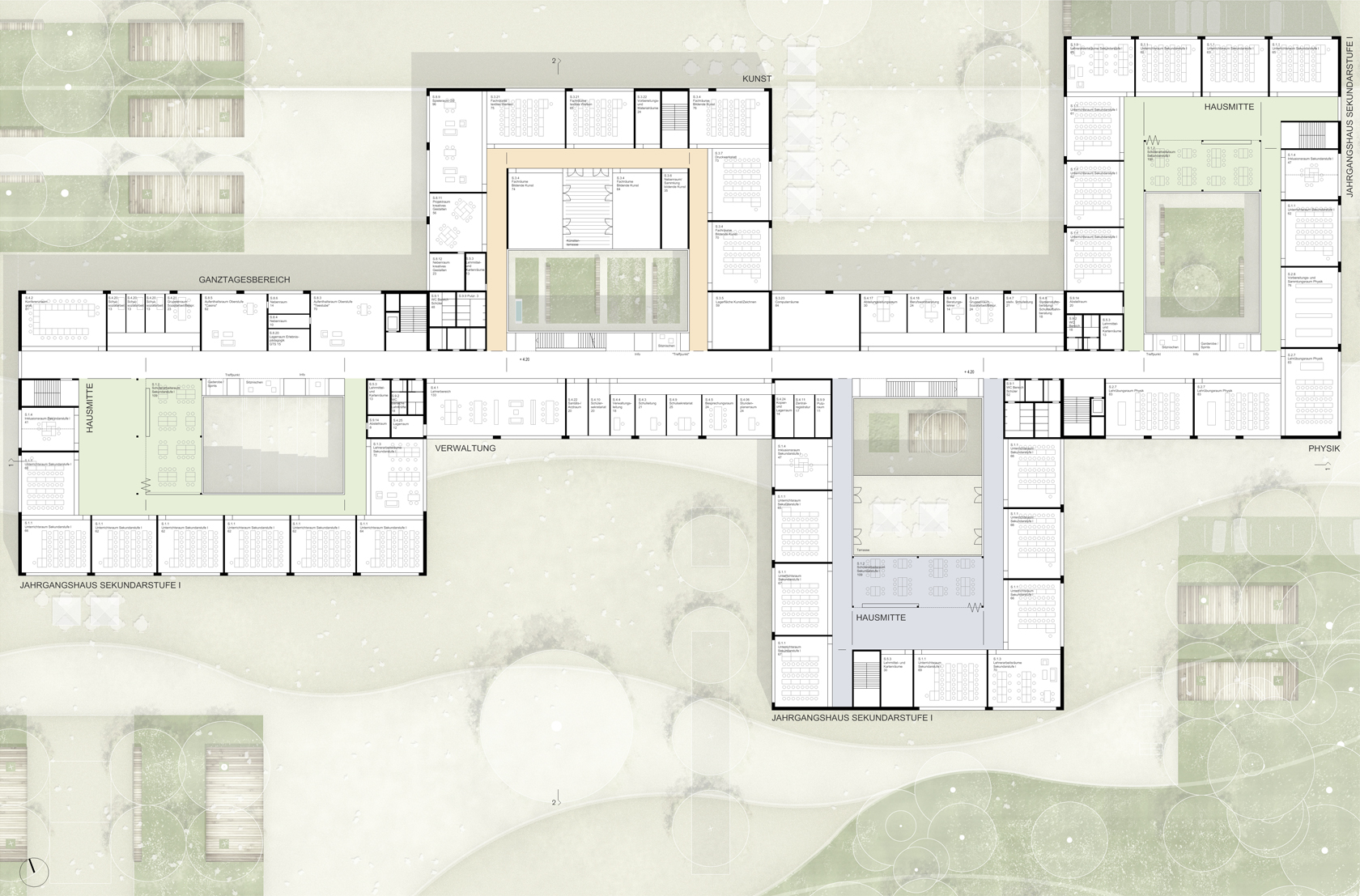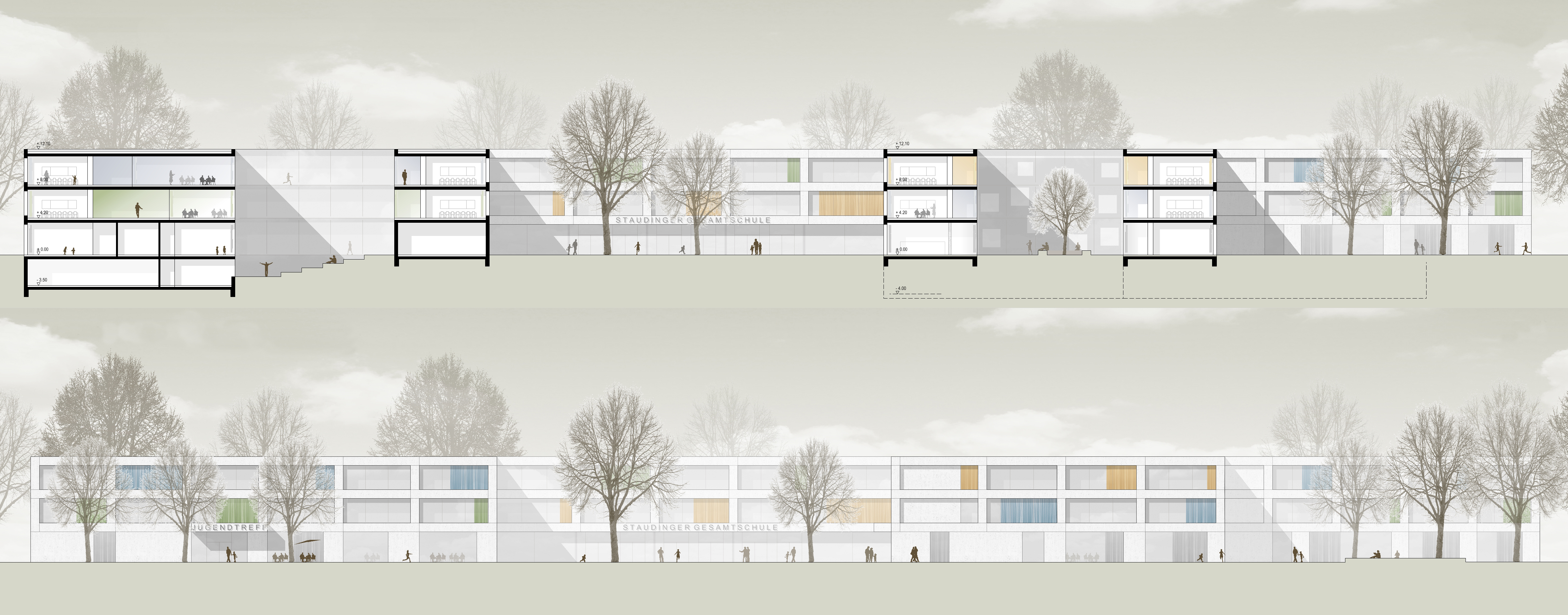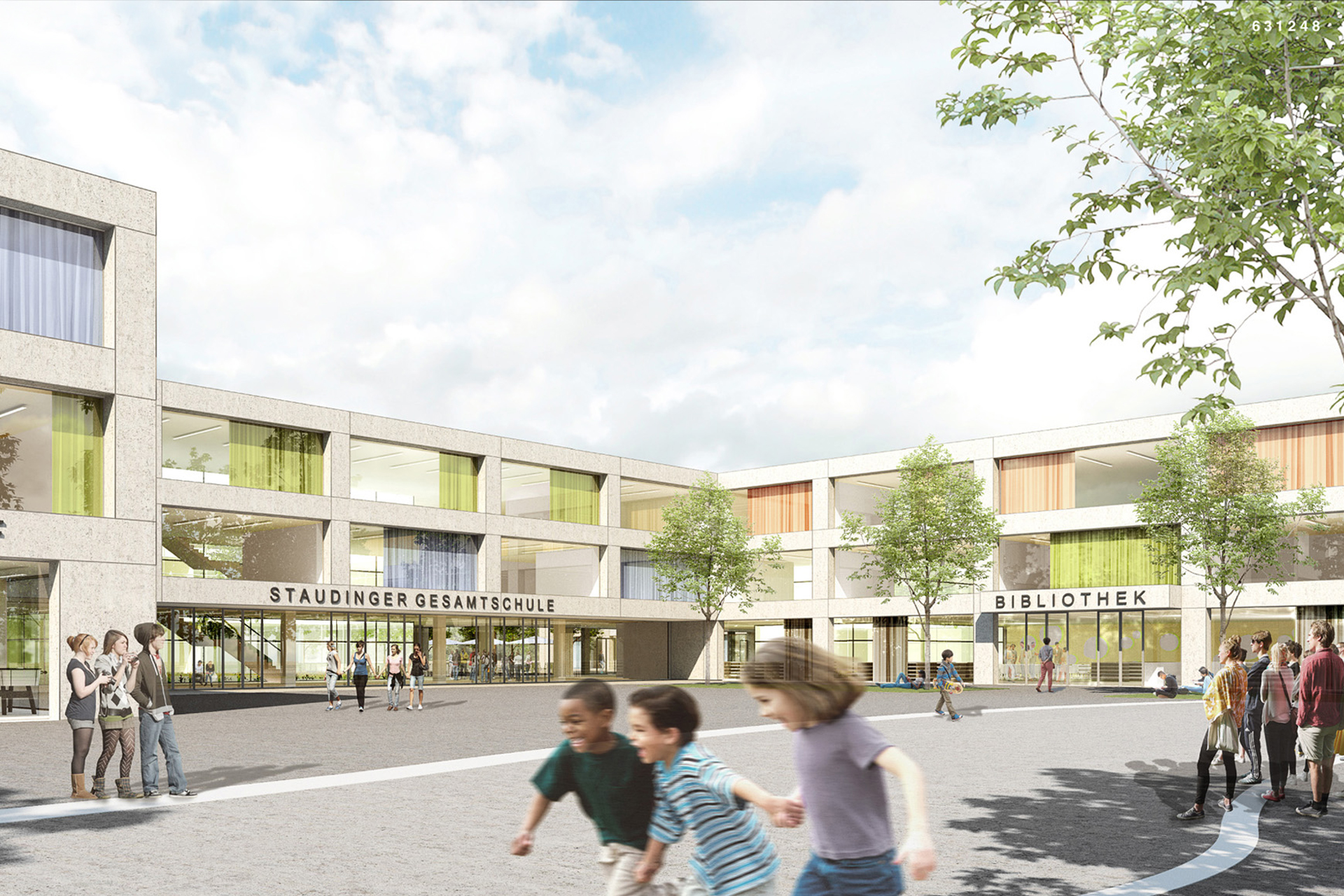Staudinger Comprehensive School
Freiburg i. Br., 2016 / Purchase
The Staudinger Comprehensive School is made up of four staggered and interlinked structures. This creates equivalent entrance situations to the north and south and a sensible zoning of the associated open spaces. The year groups are clearly visible and give the school an appropriate scale in the neighborhood. The library and youth club are given an independent address. An internal school street connects the four buildings on the first floor. The canteen, science, technology, theater and all-day area are located here. An inner courtyard is inscribed in each of the four buildings, defining the center of the classrooms. Vertical access is via two open staircases along the inner courtyards, which are assigned to the entrances and thus enable easy orientation. On each of the two upper floors, three classrooms are arranged in a U-shape along the school street. The interior concept of the school resembles a city of children with paths, squares and attractions that transform the school from a pure place of learning into a central place of life in line with the changed educational requirements.
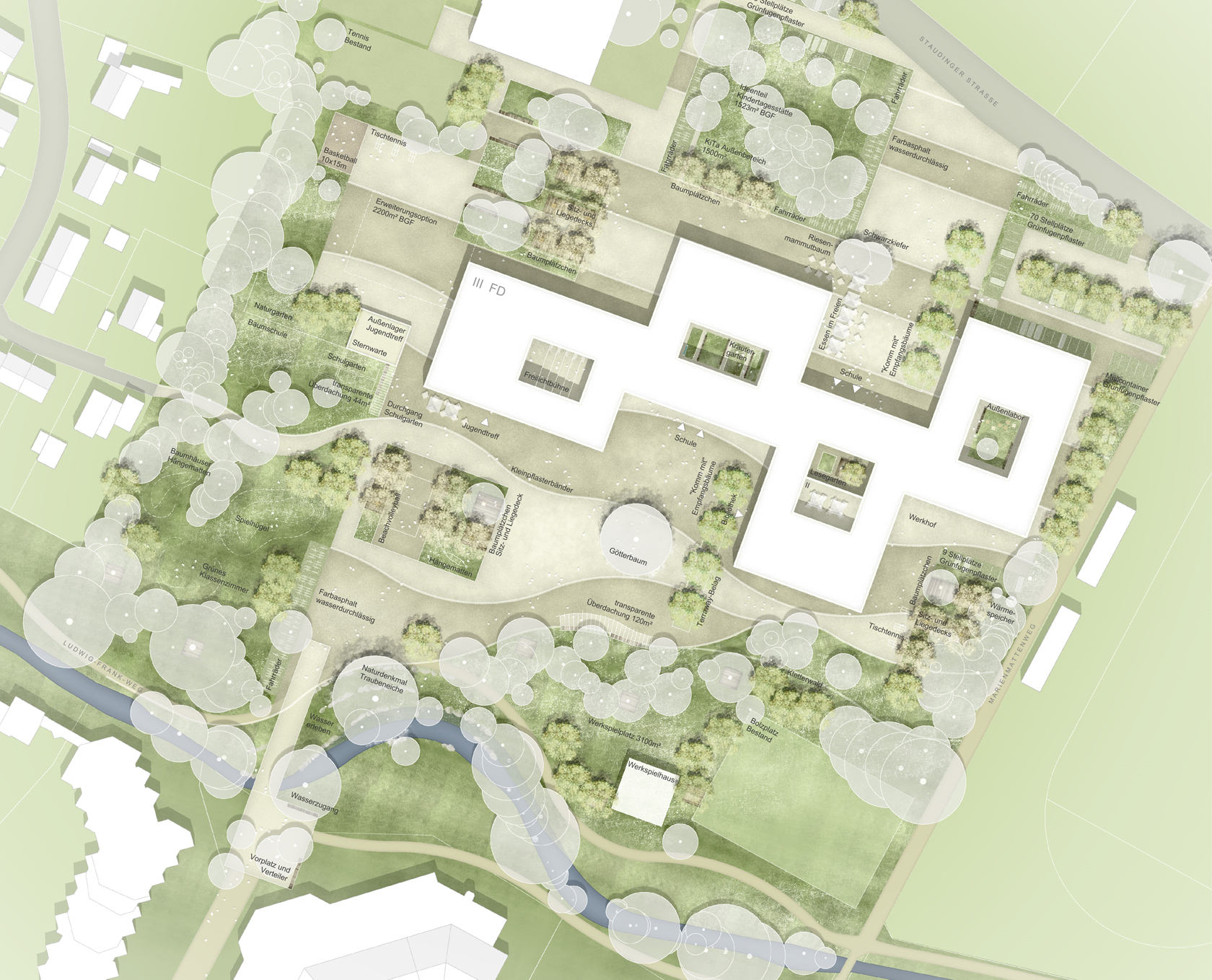
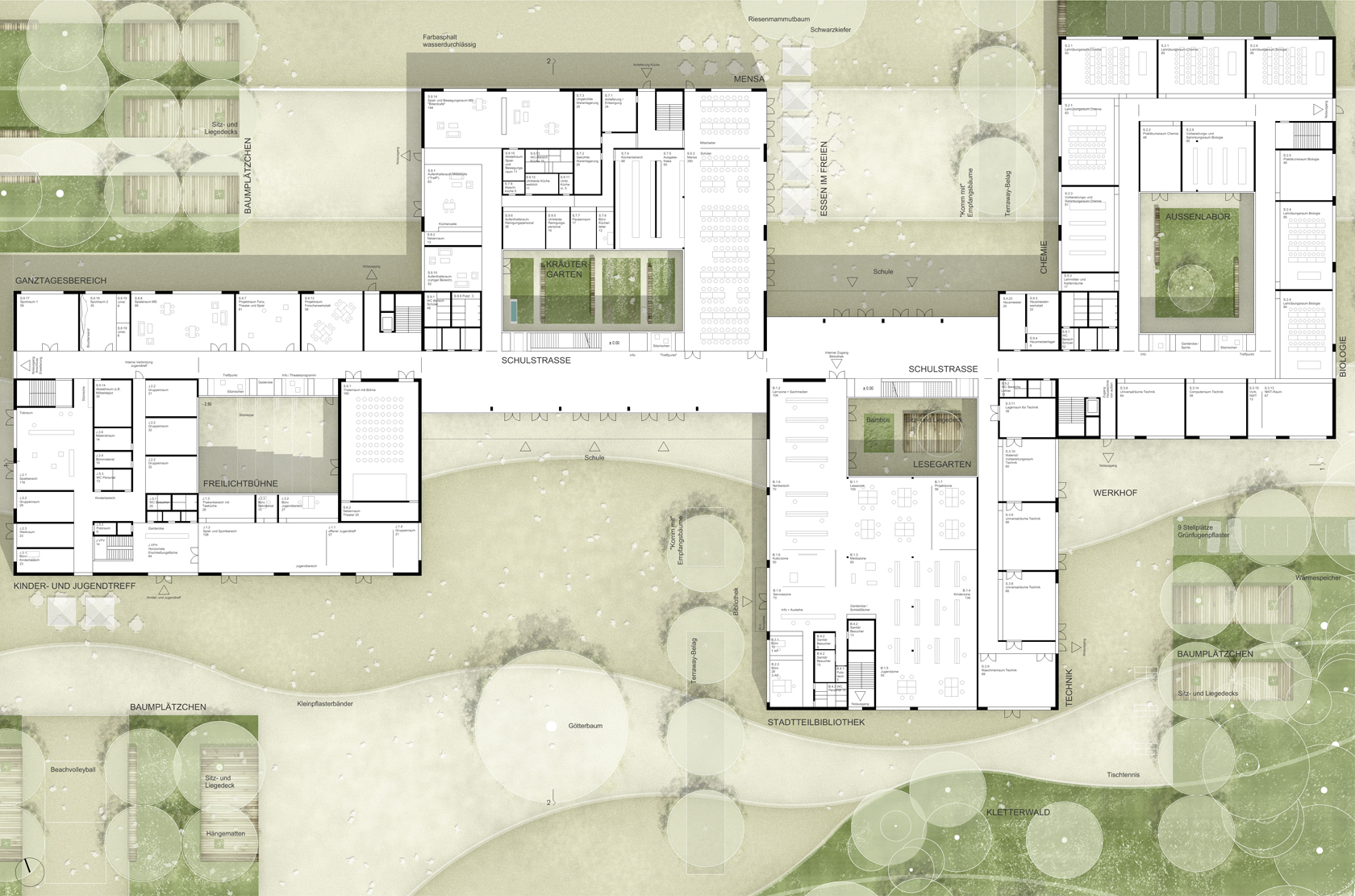
Data
Competition 2016
Purchase
