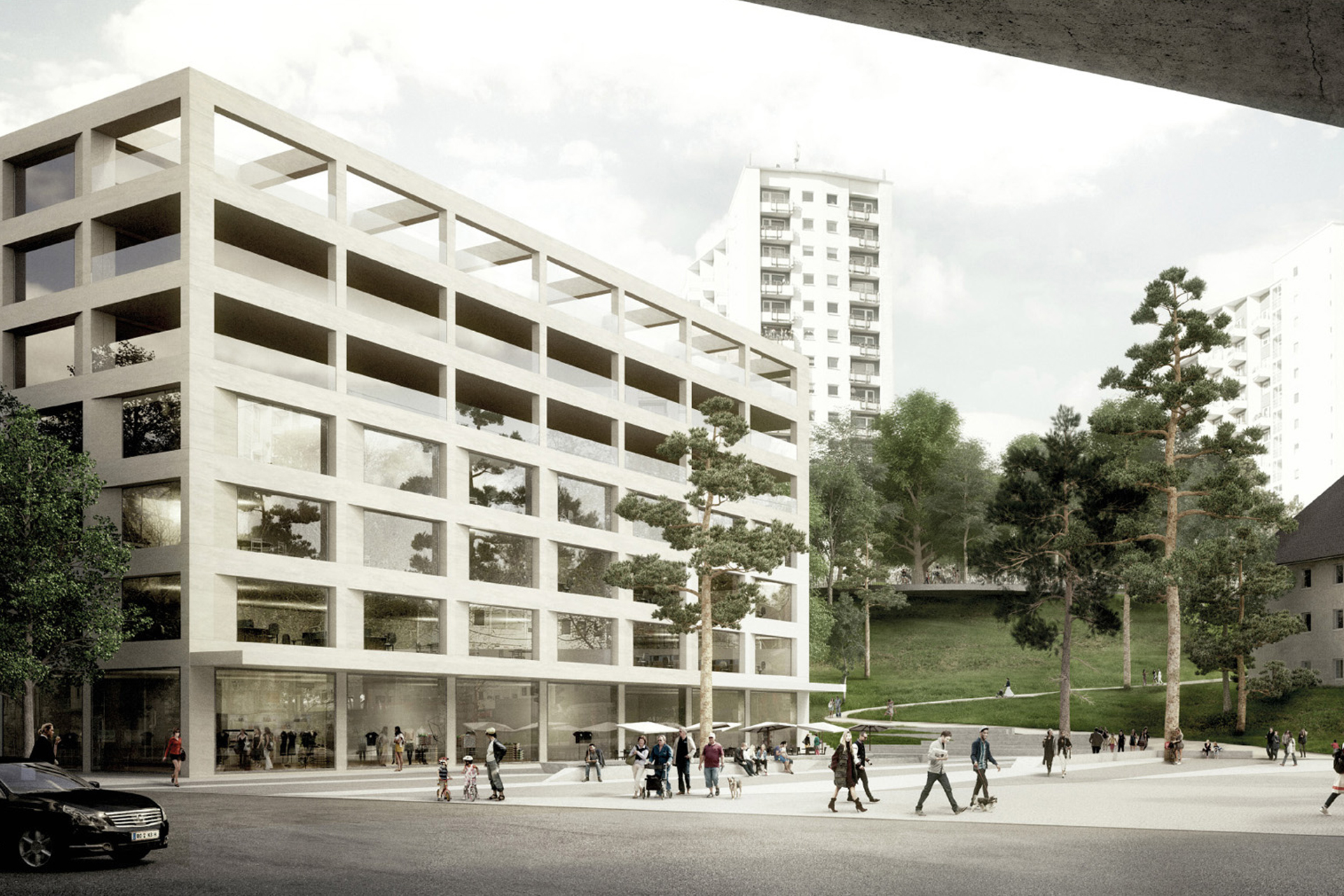Budapest Square
Stuttgart, 2016 / Purchase
Three articulated structures occupied the ribbon along Wolframstrasse. The buildings follow a uniform design style with regard to their structure and the moderate amount of glazing. On the ground floor, which is organized in a two-dimensional manner, retail spaces are created that contribute to the revitalization of the surrounding urban space. The 3 floors above accommodate flexibly usable office space. From the 4th floor upwards, valuable living space is created, which is of central importance for the mix of uses in the neighborhood. The 3 blocks are each given a vertical accent at one of their edges, giving them scale. A 15-story office tower with spectacular views rises from the eastern building, entering into dialogue with the existing towers in the neighborhood.


Data
Competition 2016
with Koeber Landscape Architecture
Purchase

