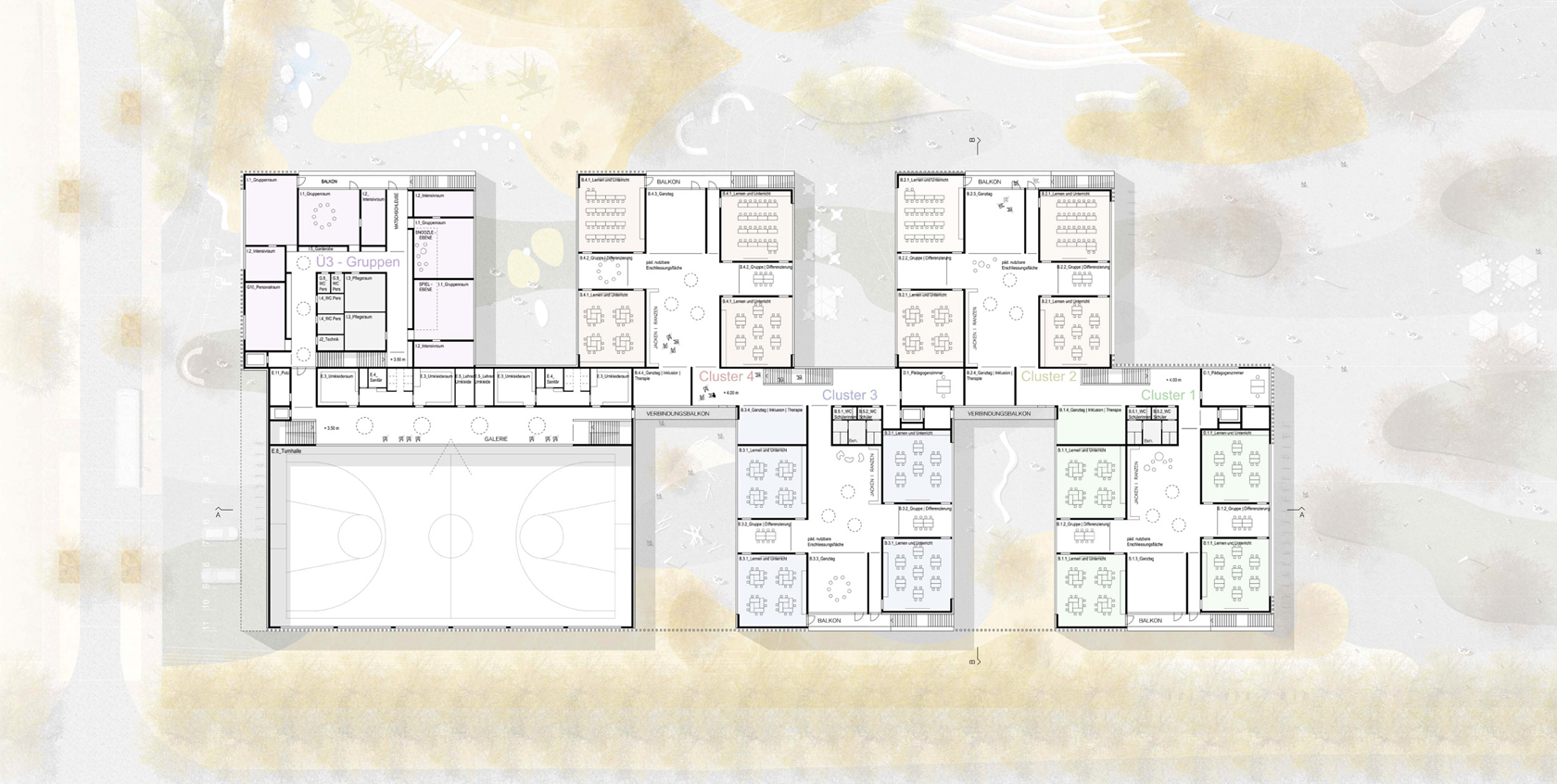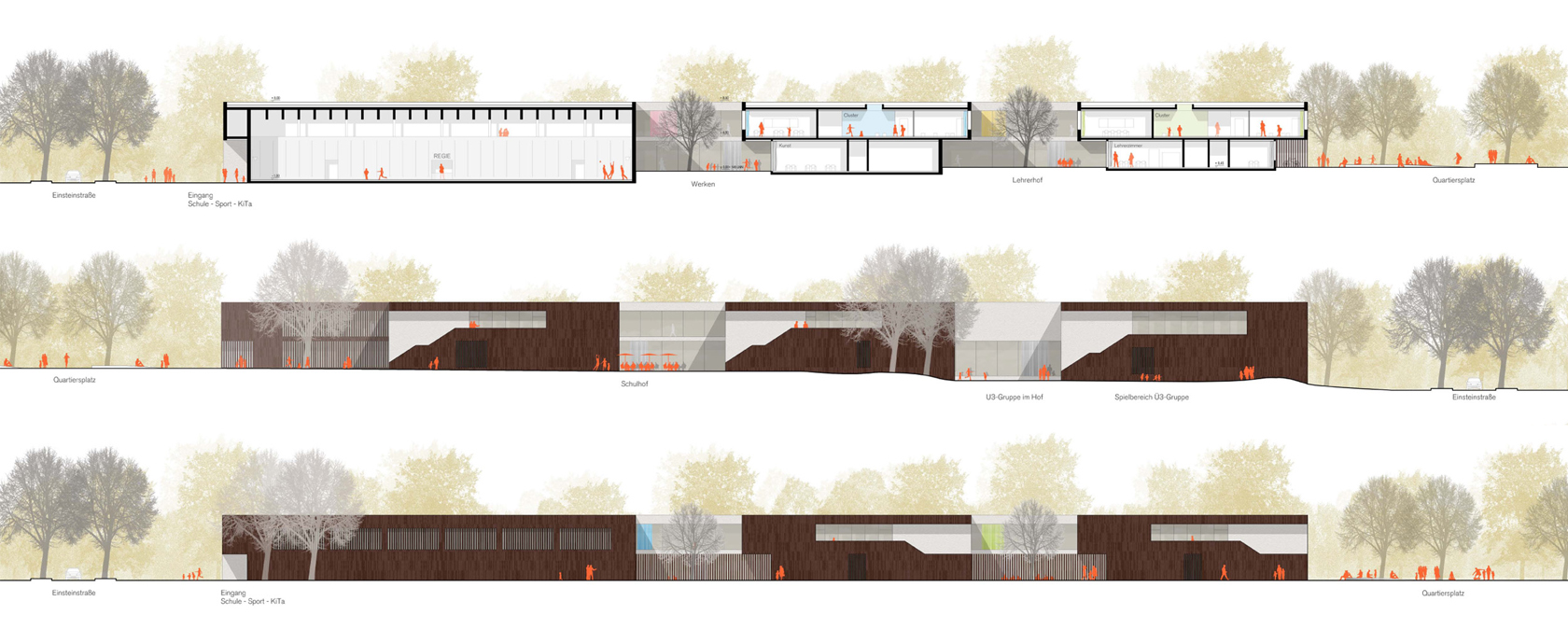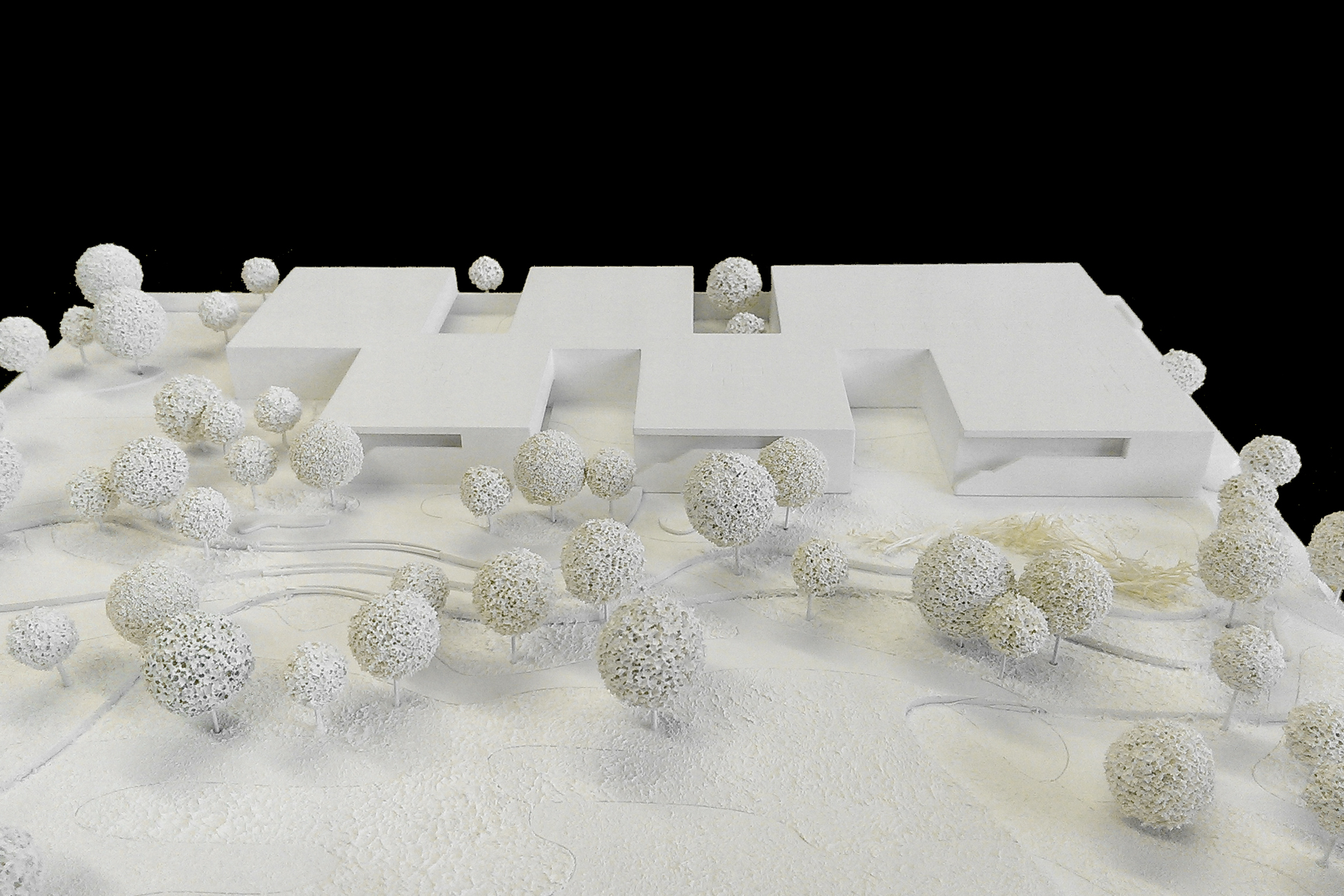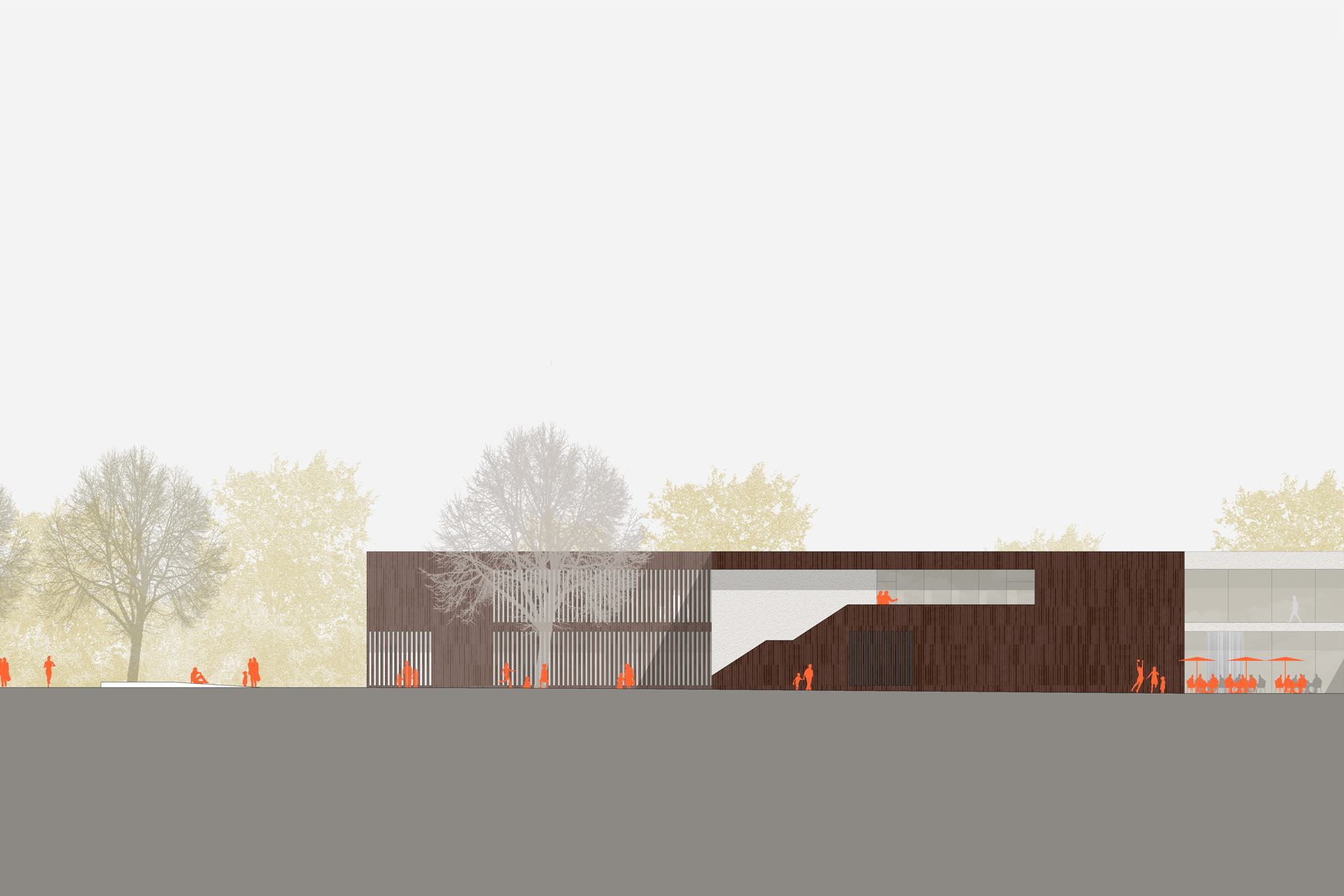Neighborhood center with elementary school, daycare center and sports hall
Darmstadt, 2016 / 2nd prize
The new school, nursery and sports hall forms the central identity-forming building block in the middle of the Lincoln estate. In order to strengthen the urban development situation, the two-storey structure occupies the building lines specified in the master plan to the north, east and south. On the west side, the building is set back a few meters and interlocks with the adjacent neighbourhood park. The regularly cut inner courtyards give the building a scale appropriate to the neighborhood. The school, sports hall and daycare center are located on a shared internal school street with equal access points at the neighborhood square in the north and at the driveway in the south. The elementary school occupies the northern part of the plot, while the daycare center is located on the sheltered southwest corner. The sports hall at the south-east corner forms a buffer to Heidelberger Strasse. The elementary school is developed in a child-friendly way over just two floors. The first floor houses the main functional areas of the canteen, library and administration, while the classrooms are located on the upper floor. The outer façade contour of the school is clad with vertical ceramic elements, giving the building a fine linear appearance. A light-colored scratch plaster is planned for the incised courtyards.
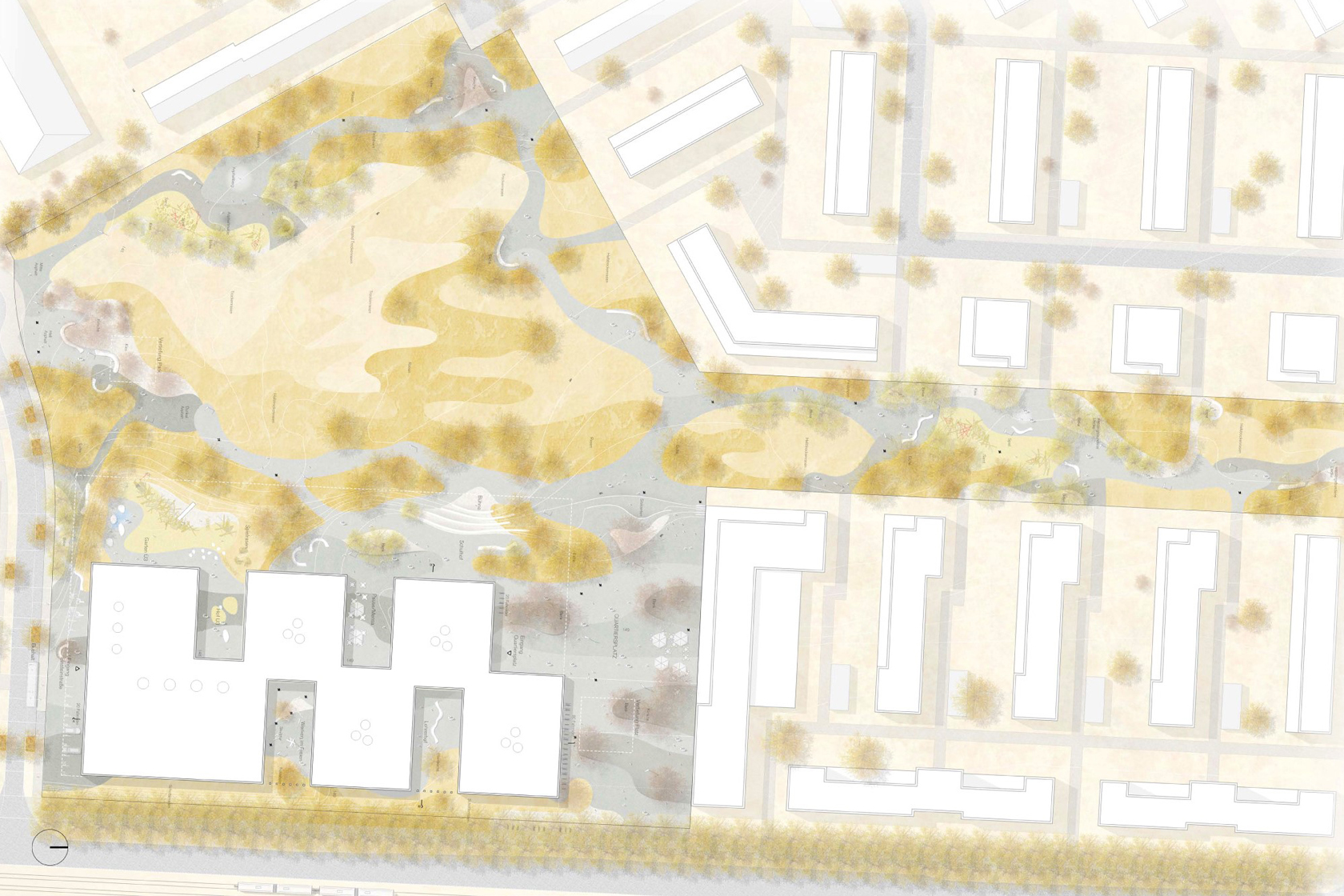
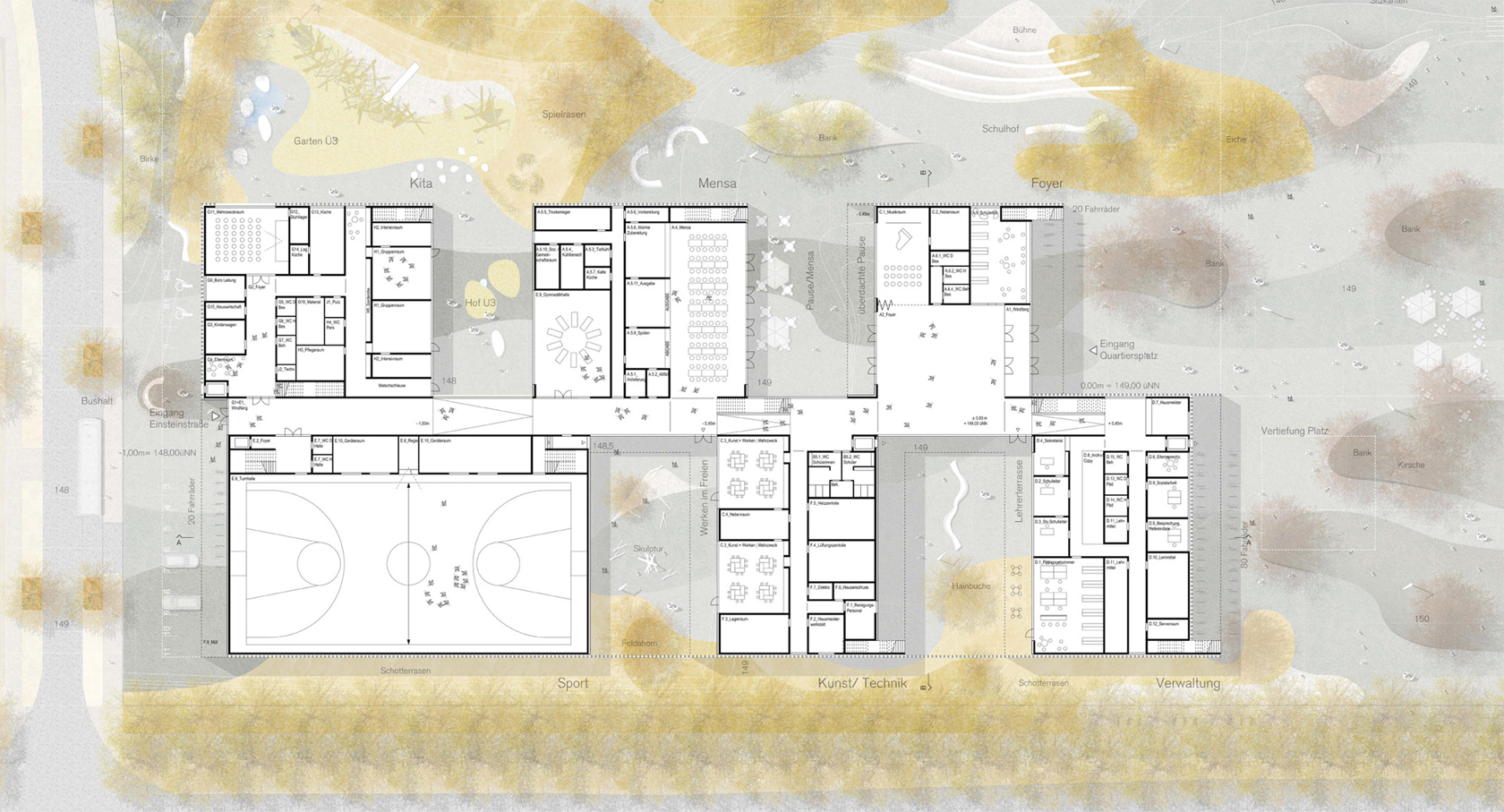
Data
Competition 2016
2nd prize
