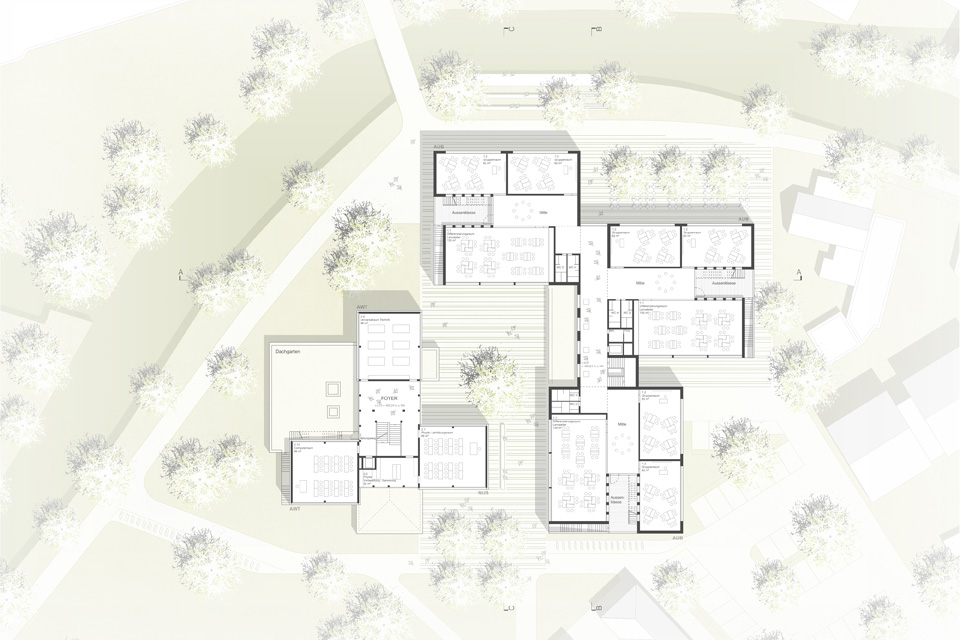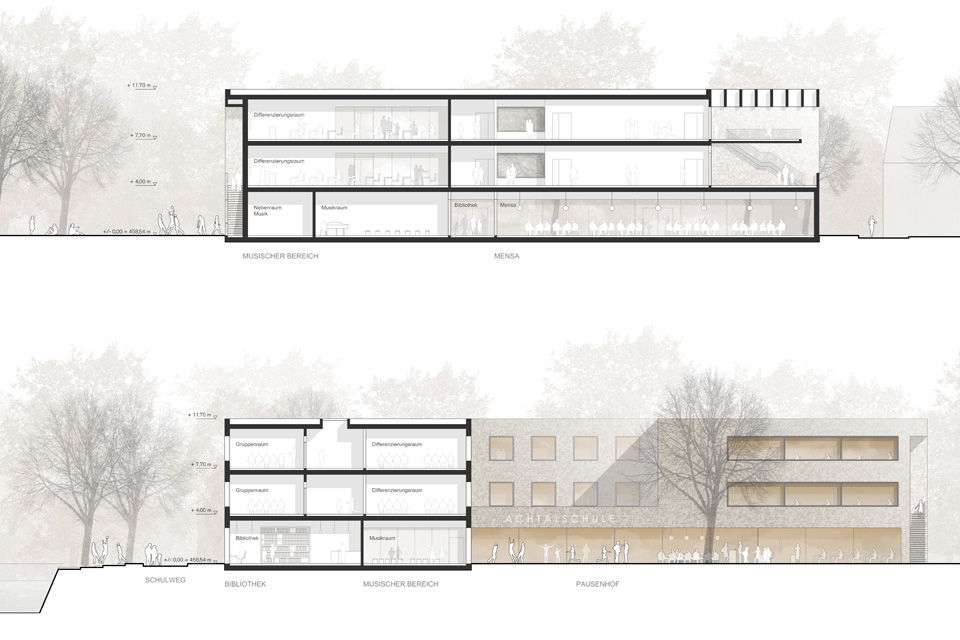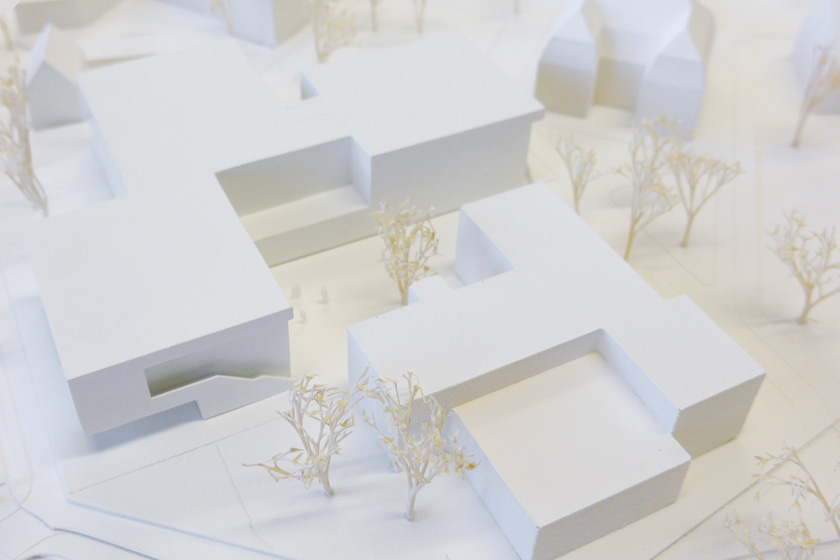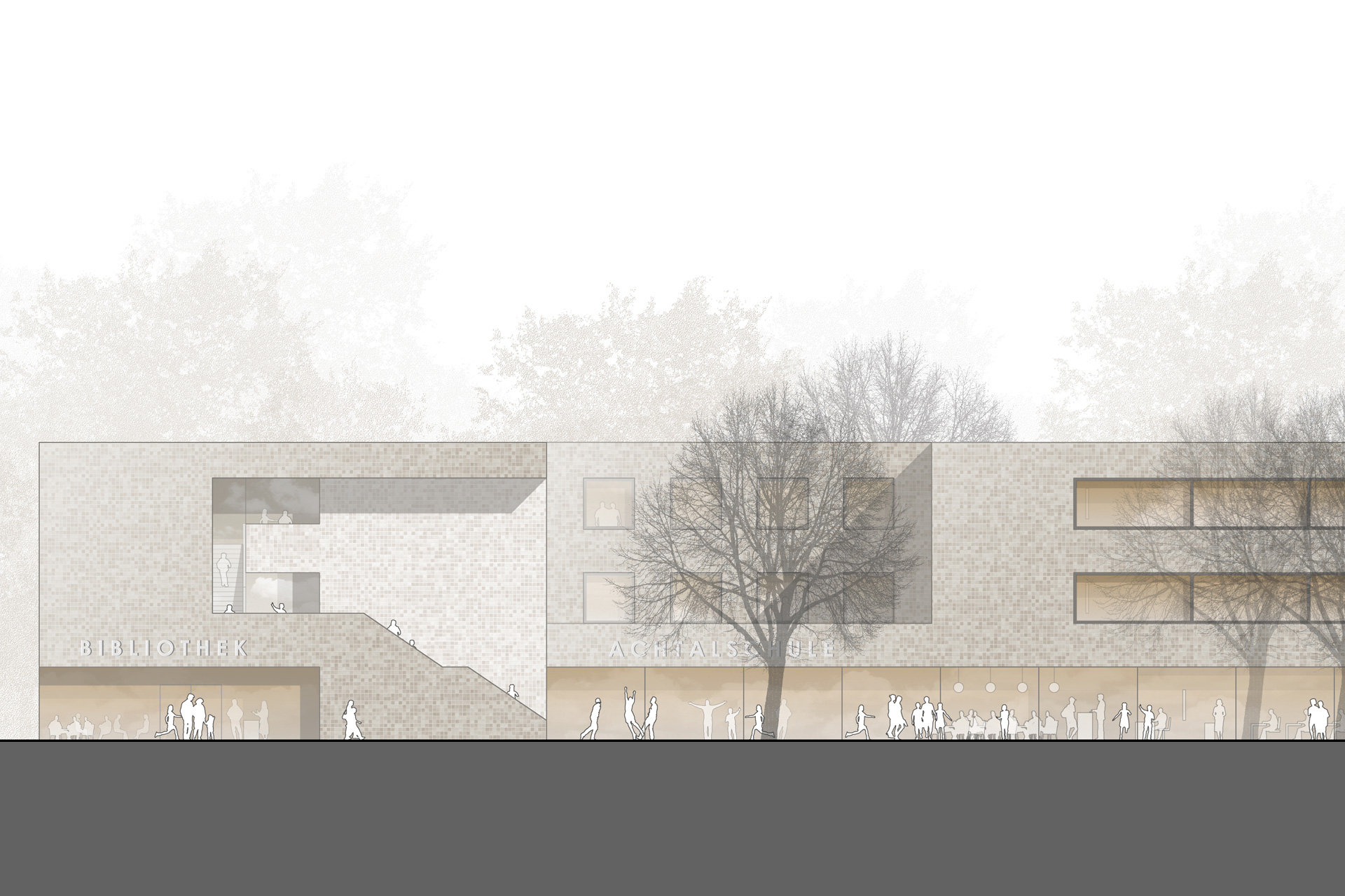Extension of the Achtal School
Baienfurt, 2016 / 3rd prize
The old building and the extension share a common courtyard from which both buildings can be accessed. Thanks to the staggered volumetry, the building blends in well with the polygonal plot. The new Achtalschule building is designed as a typical community school with three two-storey year houses. The canteen, library and assembly hall are located on the ground floor of the building as a spacious and flexible sequence of rooms. Two group rooms and the learning studio enclose a common center, which can also be used for lessons. Each of these rooms has its own balcony in front of it, which also allows for outdoor lessons. From the balconies, pupils can access the schoolyard directly via external stairs.
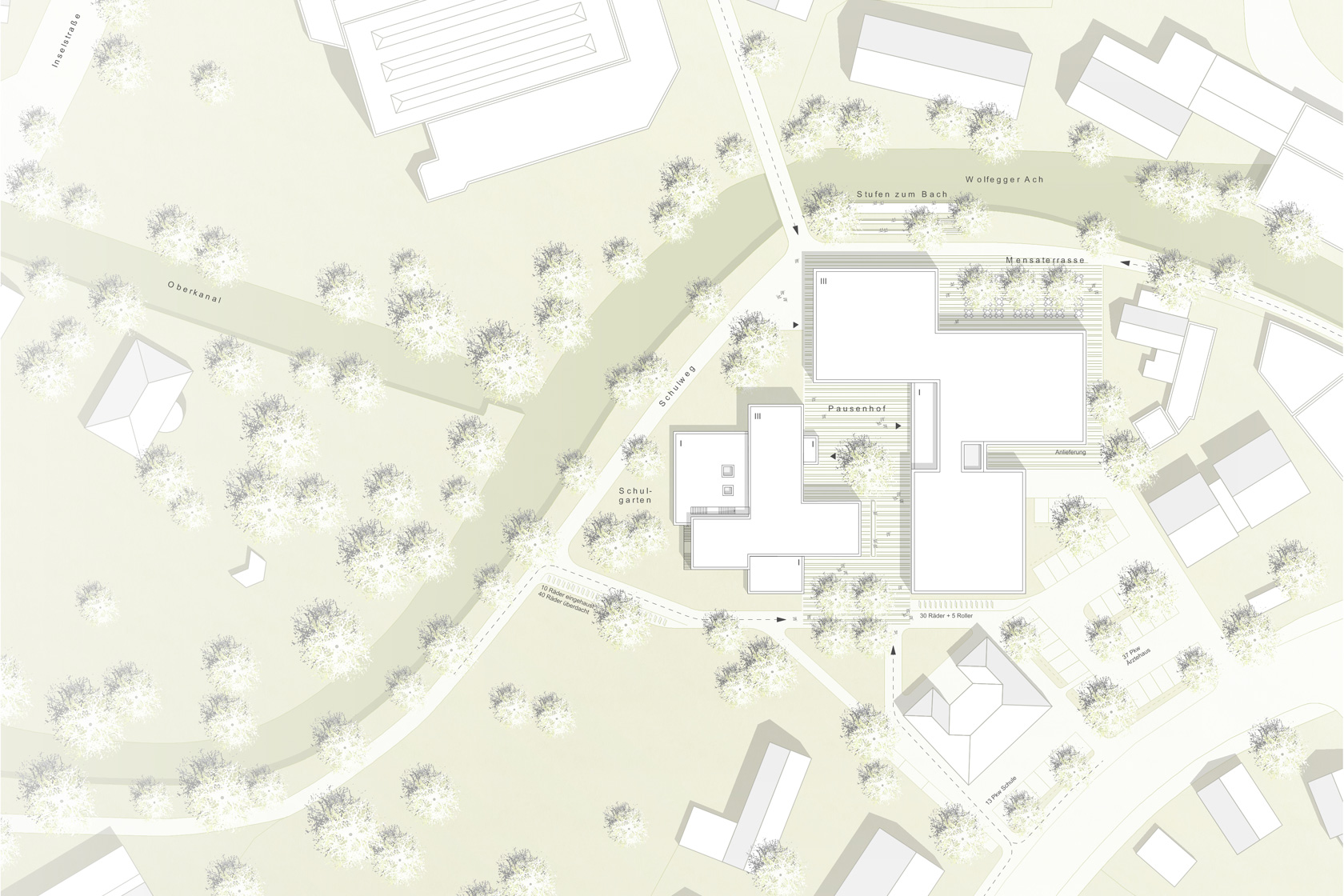
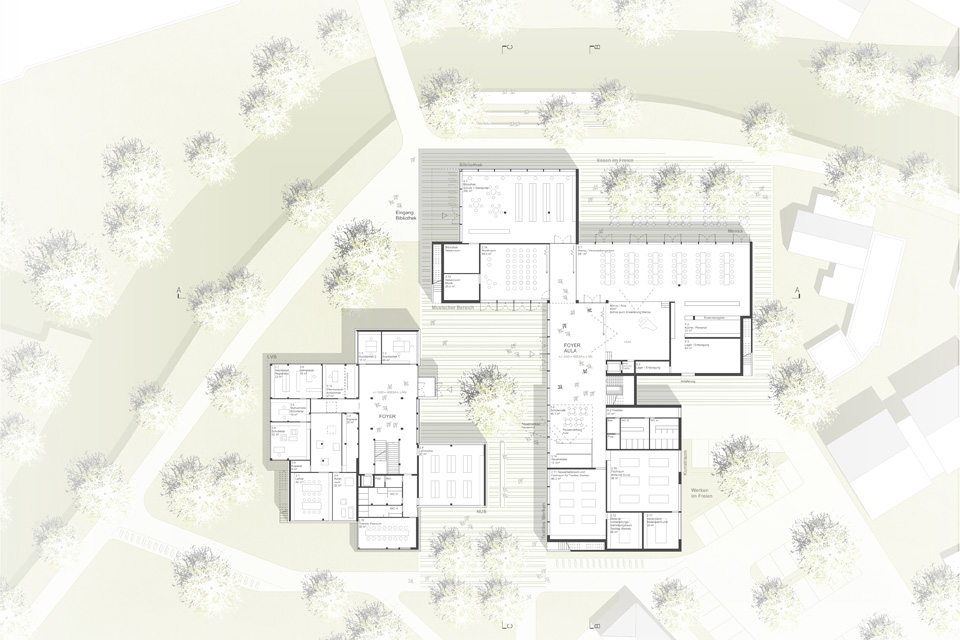
Data
Competition 2016
3rd prize
