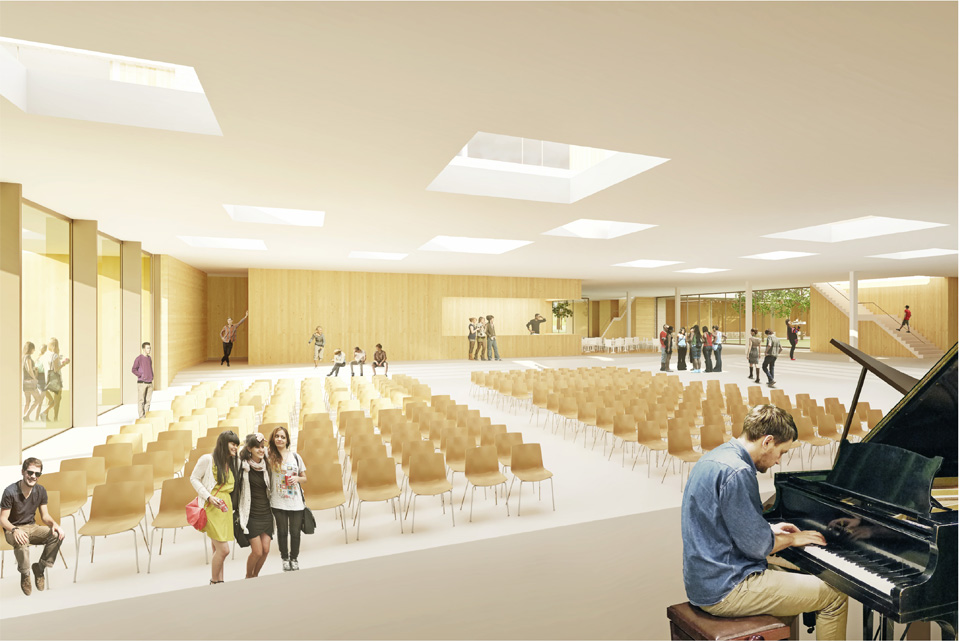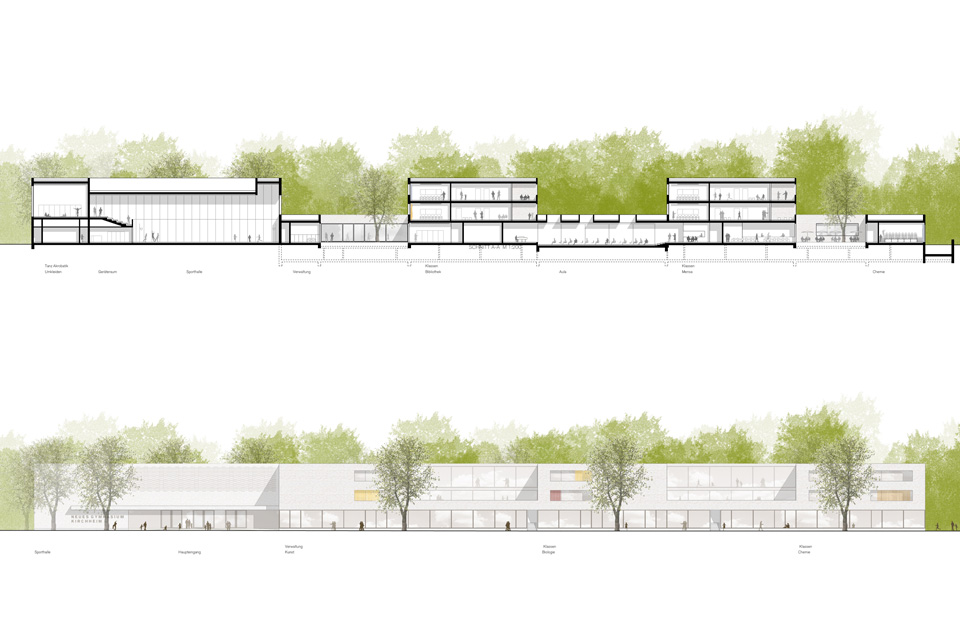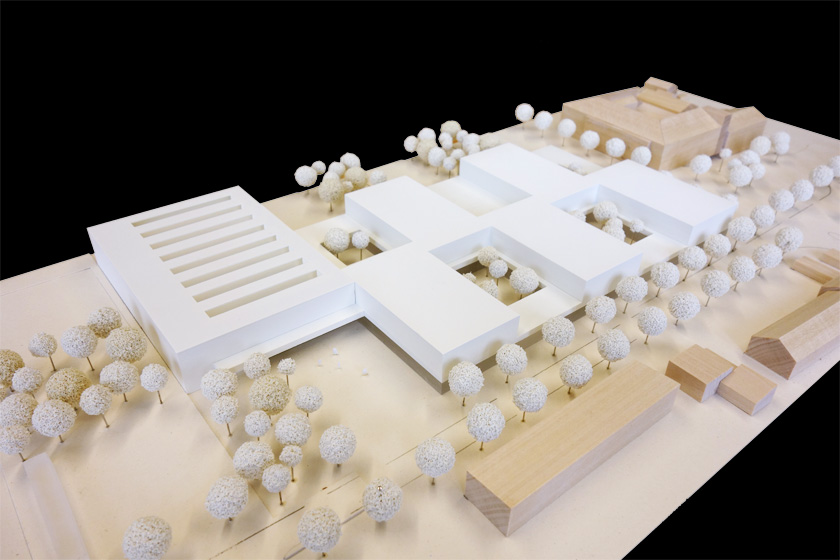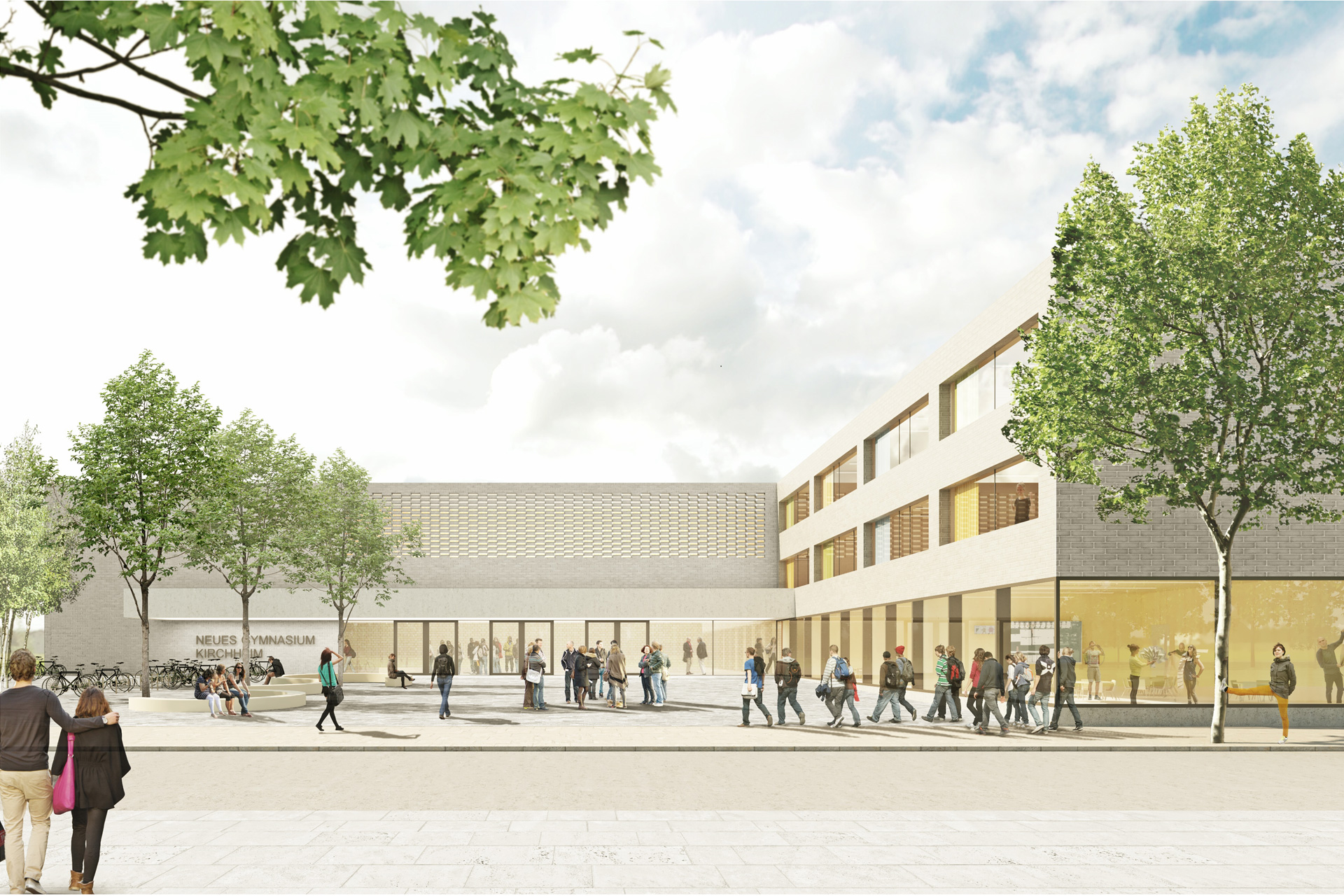Grammar school
Kirchheim near Munich, 2016 / 4th prize
The building volume divides the plot into precise fields that give the site stability and orientation. The entrance forecourt is spatially framed by the school and sports hall and formulates a clear address. In the diagonally opposite quadrant, there is a sheltered schoolyard by the park. Above the flat first floor, the building is subdivided into distinct annual buildings, which gives the building a pleasant scale in the neighborhood. The glass base floor houses all the communal functional areas, such as the assembly hall, library, dining hall and specialist classes. It is designed as a varied school landscape with recessed atriums. An internal school street runs through the building from north to south. Three single-flight staircases lead up to the classrooms on the two upper floors. The façade is designed as sand-lime brickwork, with a field of flowering grasses planted on the roof of the base storey, which changes with the seasons.
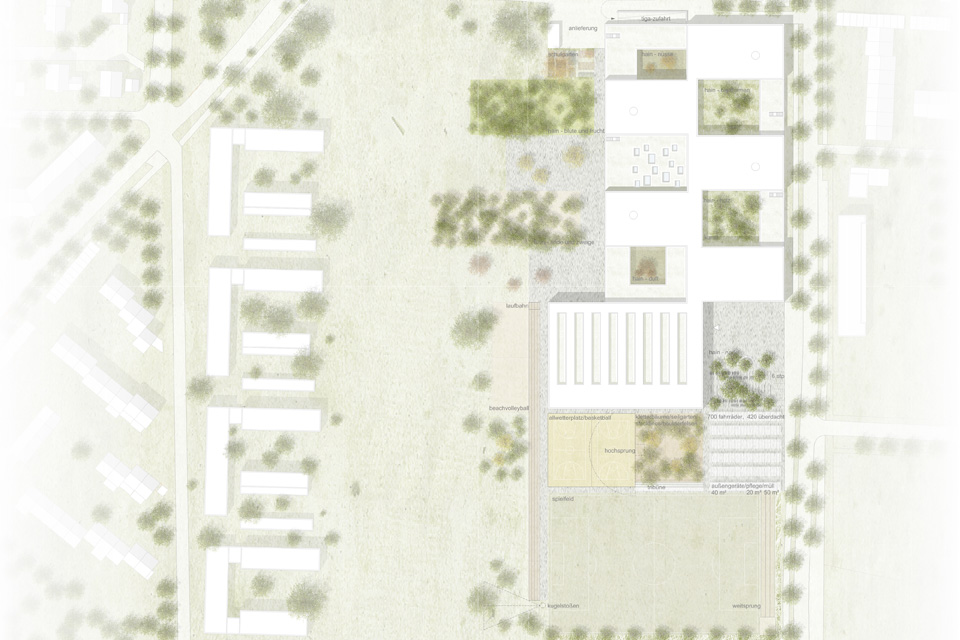
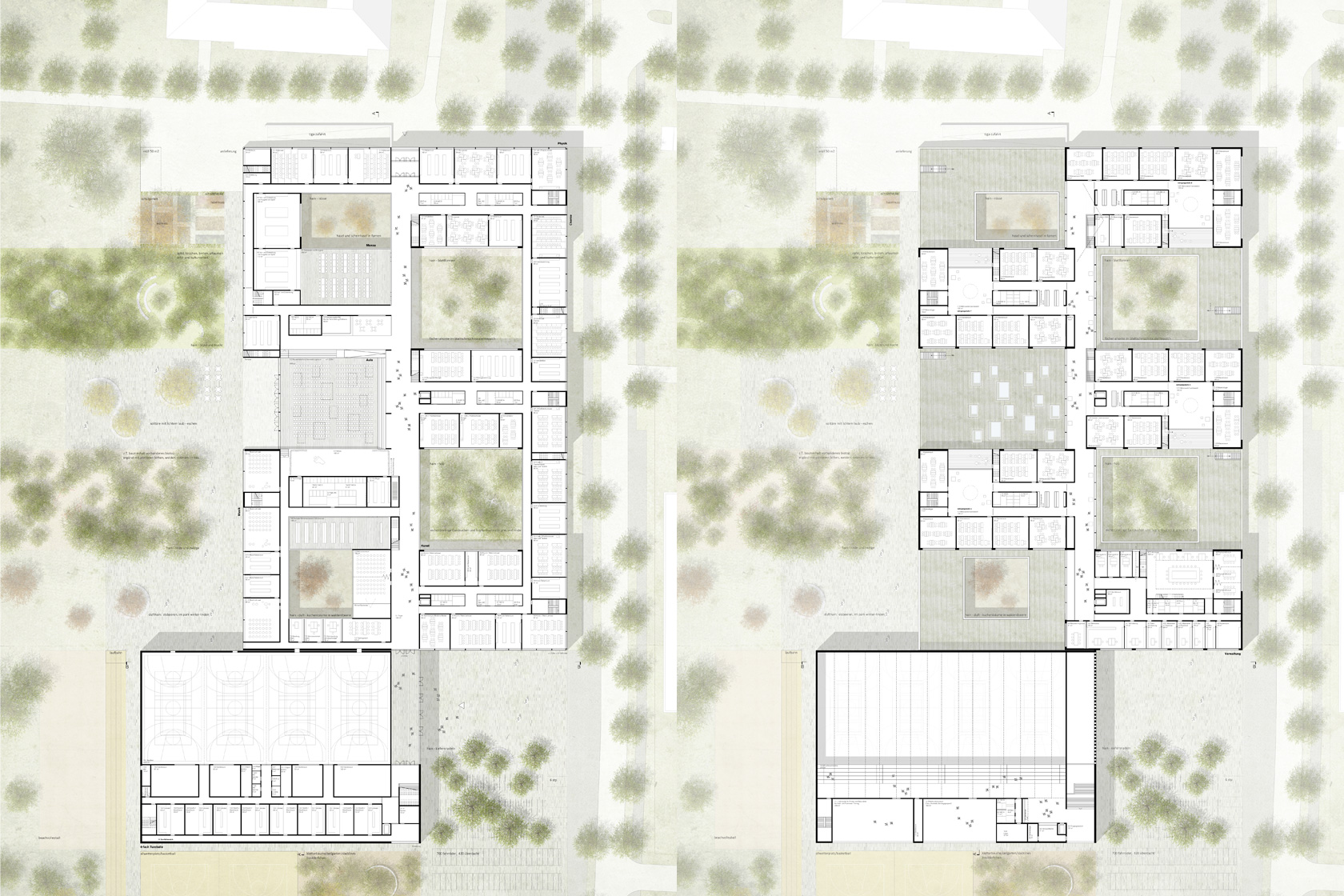
Data
Competition 2016
4th prize
