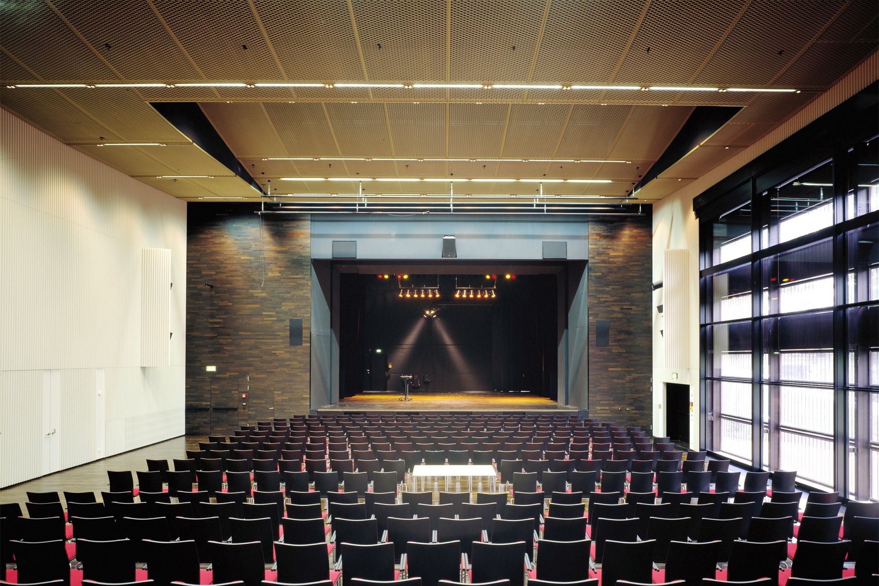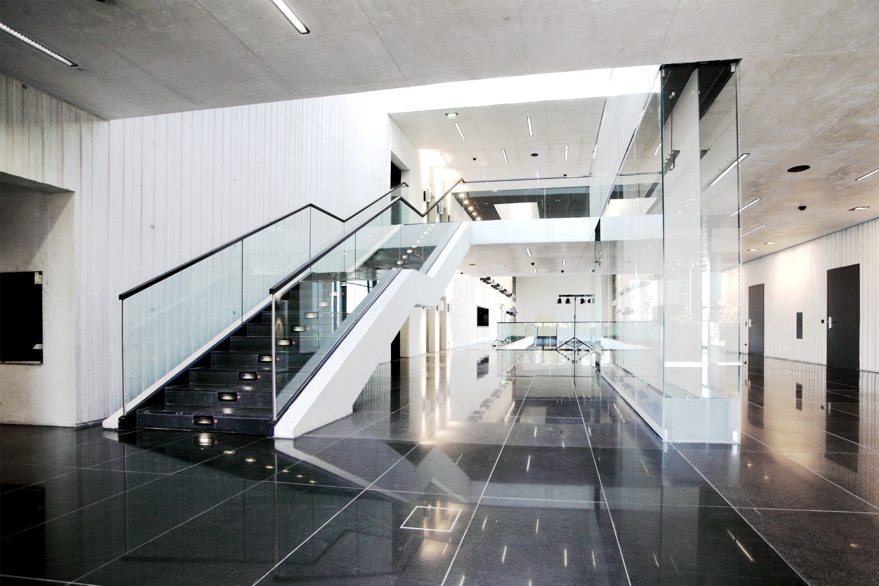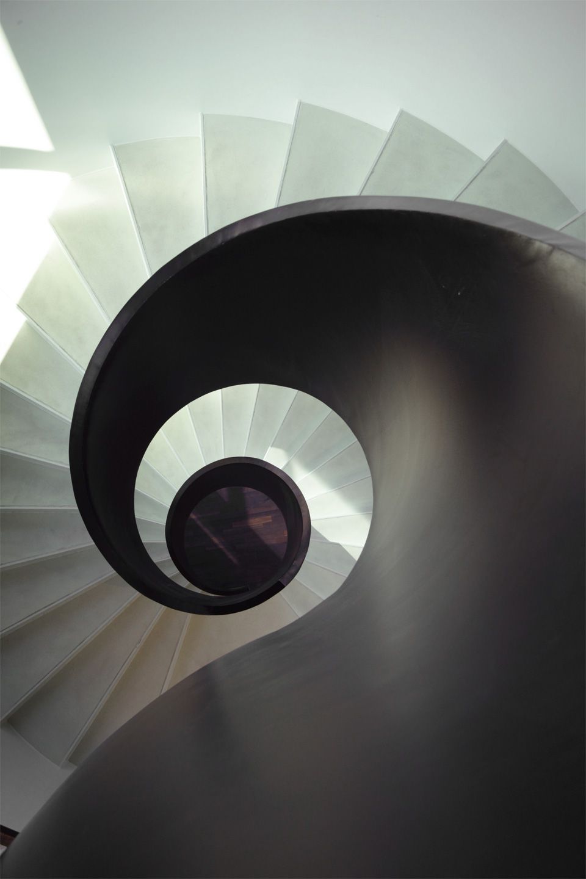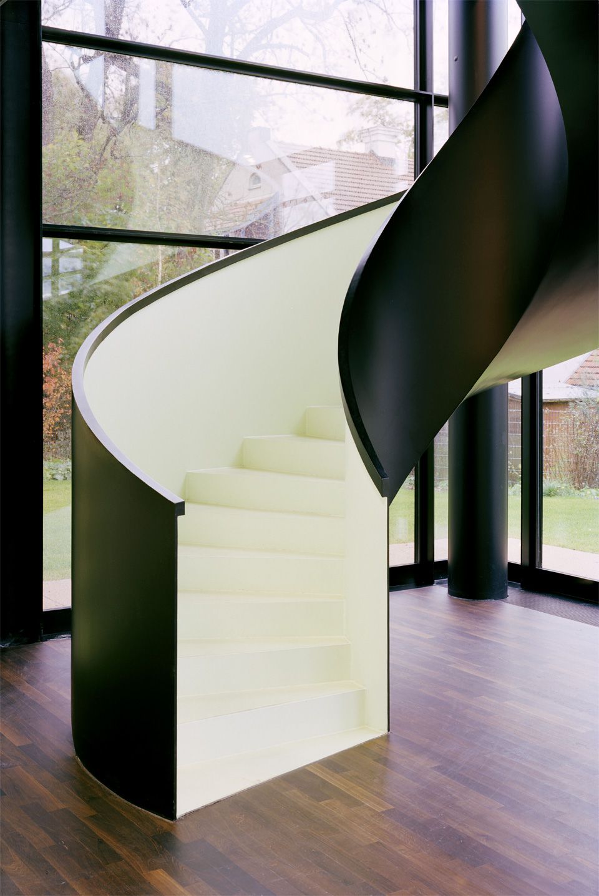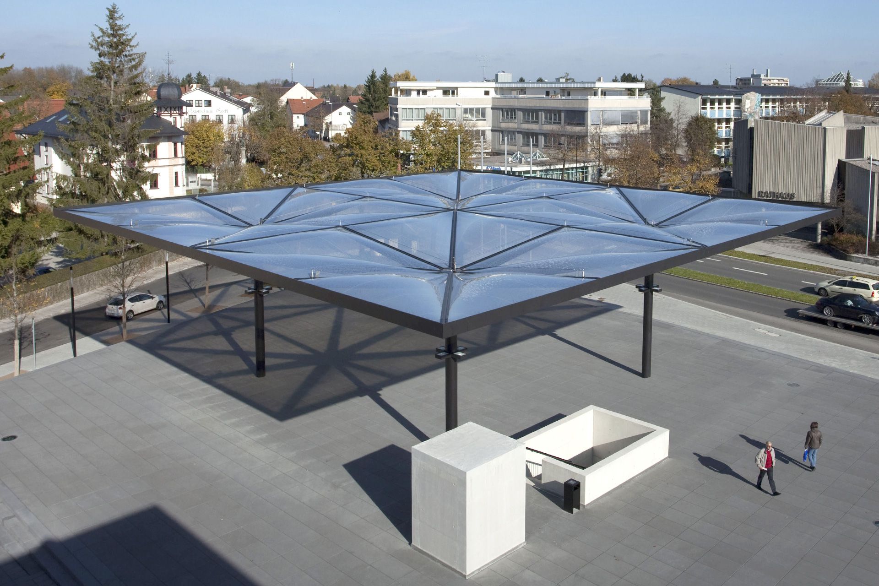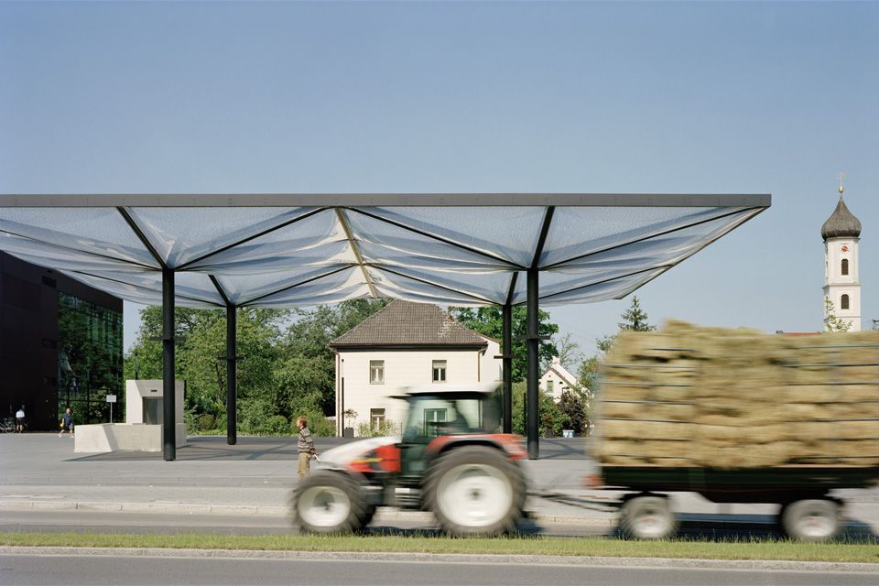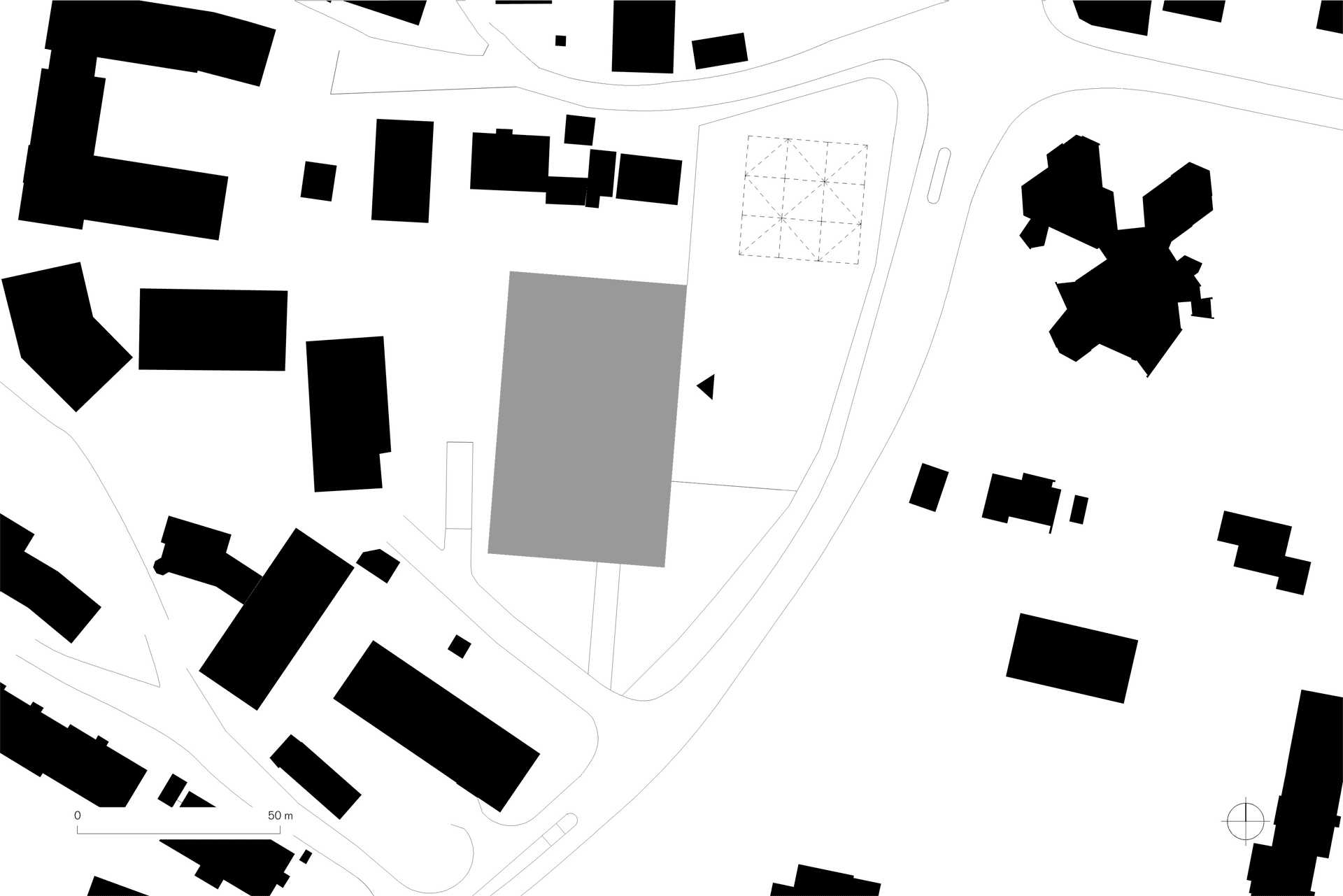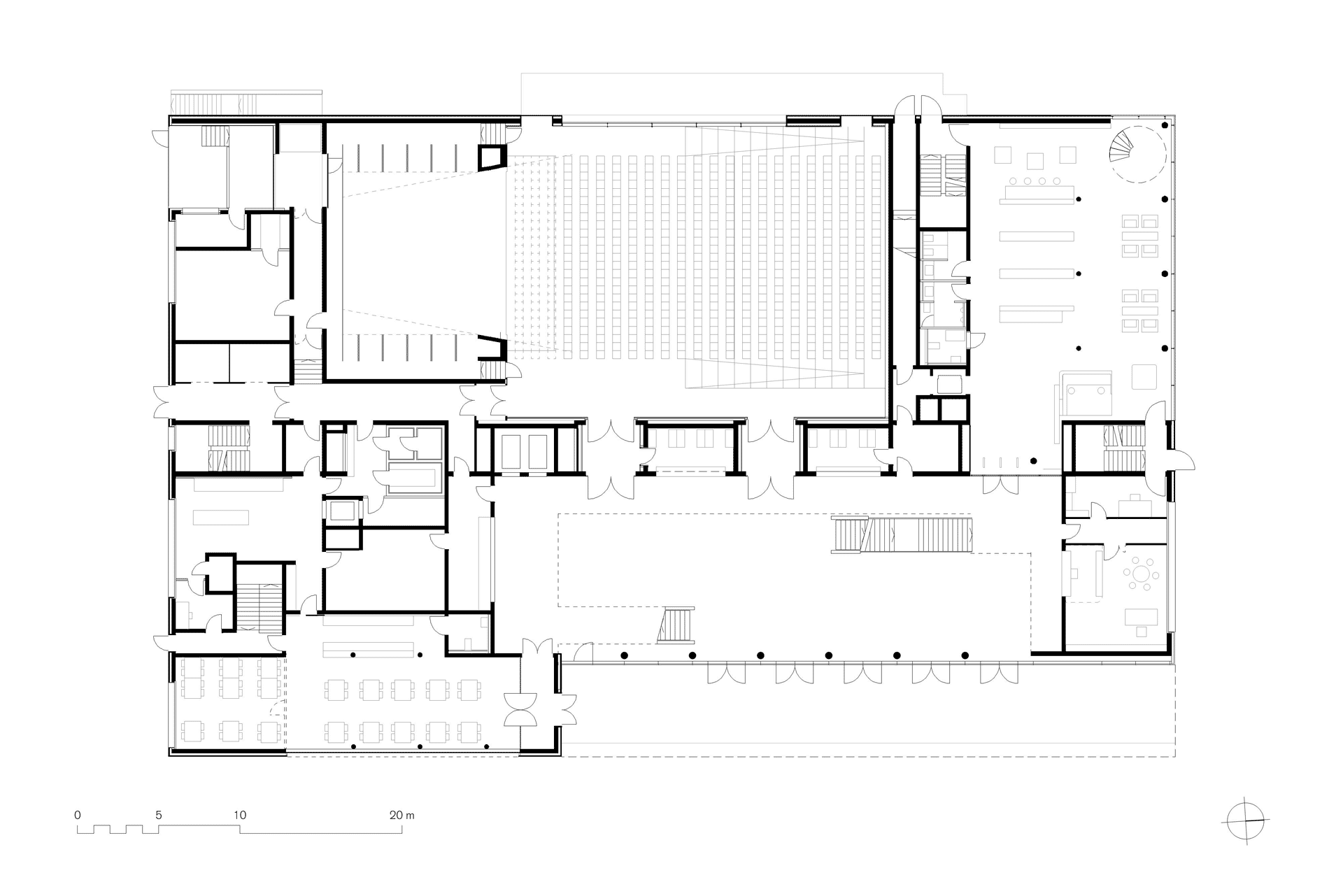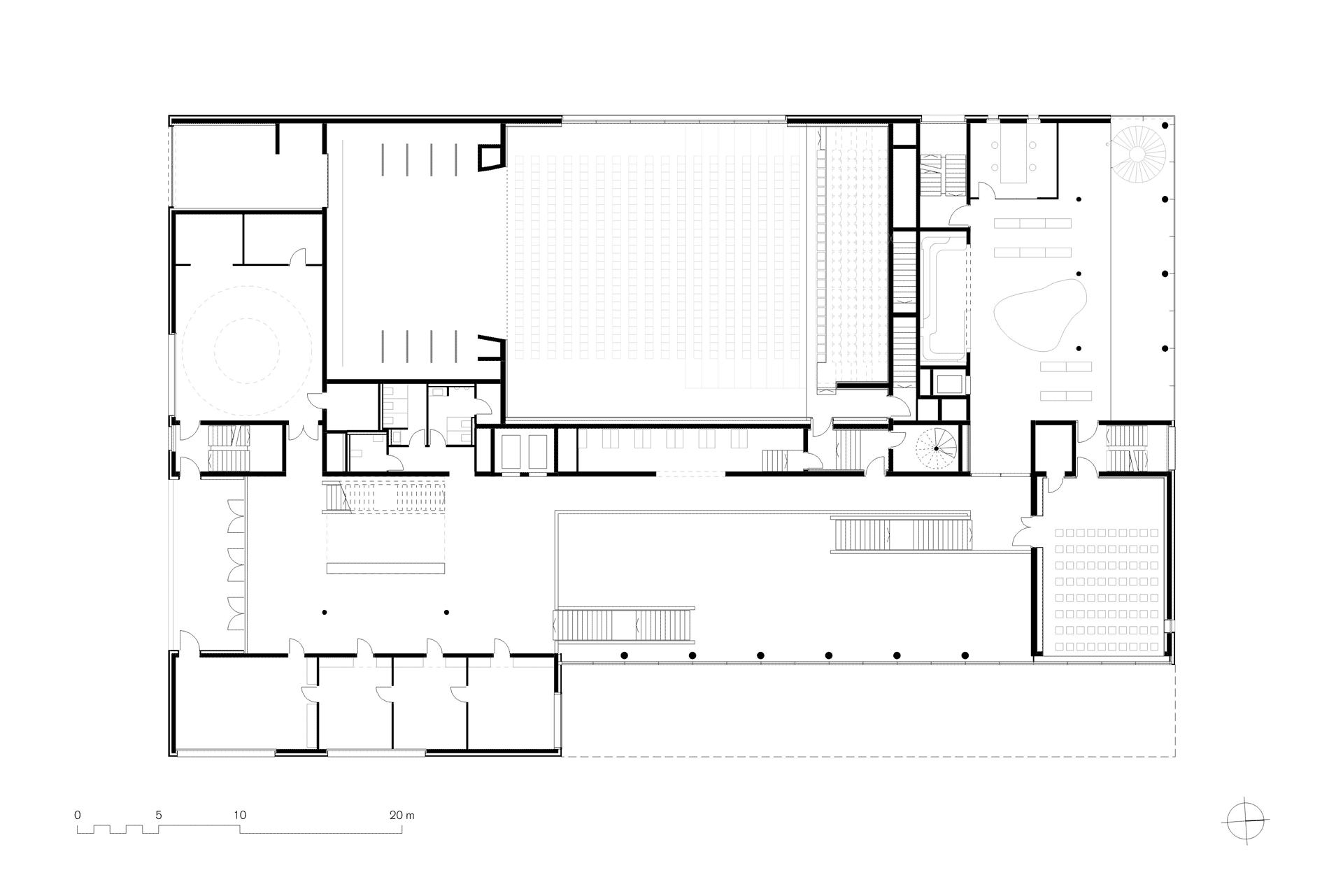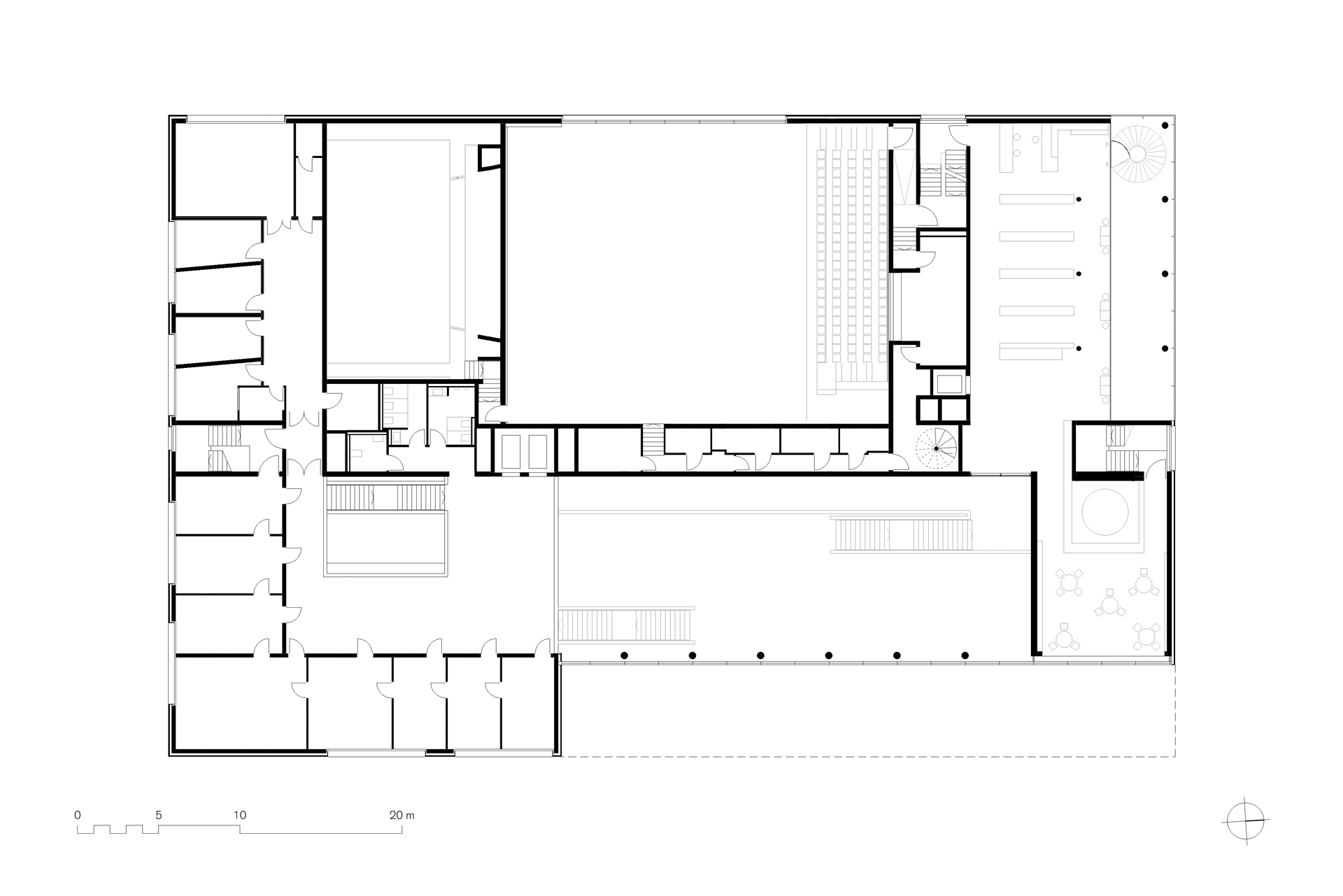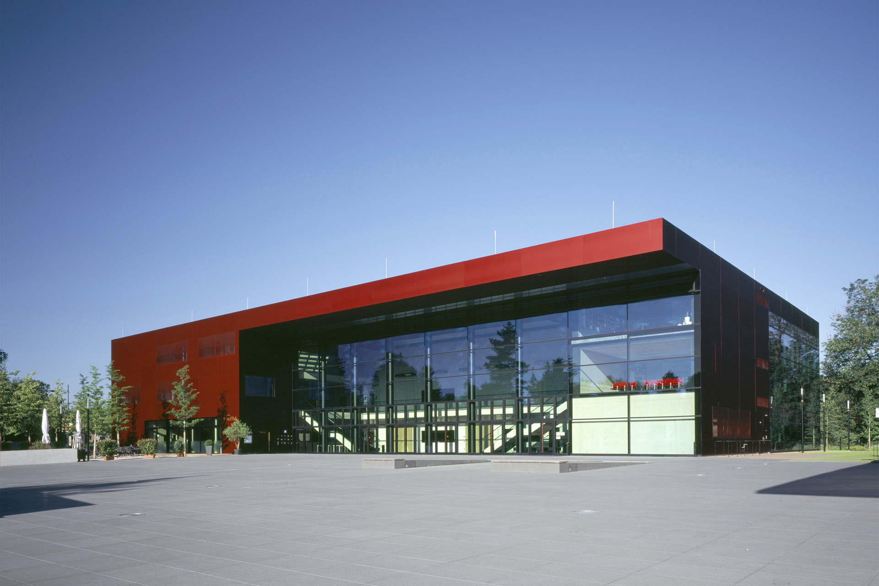Community Center with Library
Unterföhring (Munich), 2010
The precisely cut new building of the community center in Unterföhring defines together with the town hall the center of the Munich suburb. A concert and theater hall for 800 people, a small event hall, a library, a restaurant as well as various club and administrative rooms are spatially connected via a three-story foyer and make the building the lively center of the town. Its façade is clad with large-format, red anodized aluminium panels that give the building a solemn and representative appearance. The square in front creates a generous access situation, under a membrane roof the weekly market takes place here. The building is designed to be CO2-neutral (heating by deep geothermal energy, cooling by ground water, large-area photovoltaic system).

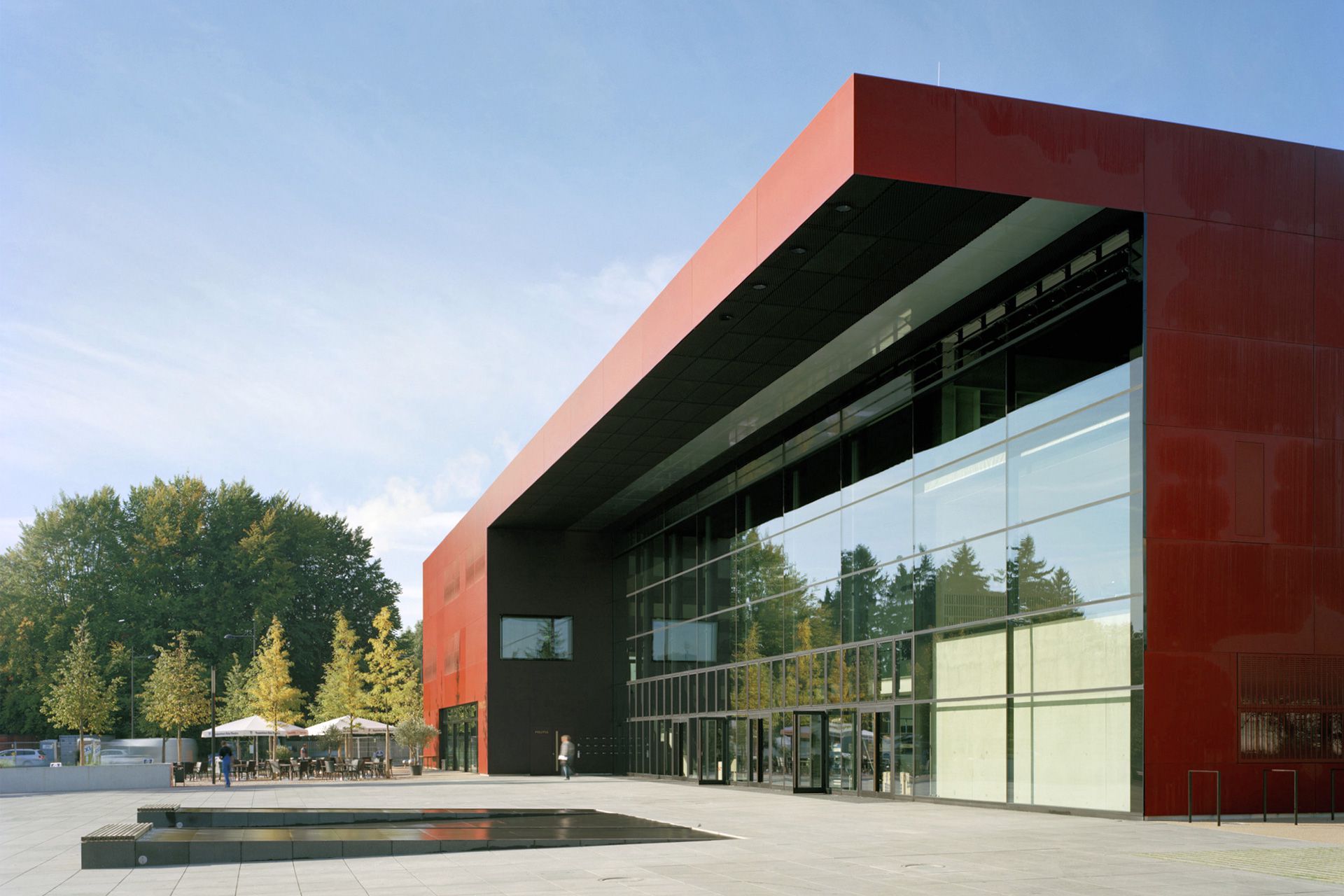
Data
Competition 2006 / 1st prize
Completion 2010
in JV with WGG
Client Community of Unterföhring
Gross floor area 11,060 m²
Gross volume 51,210 m³
Münchner Straße 65
85774 Unterföhring
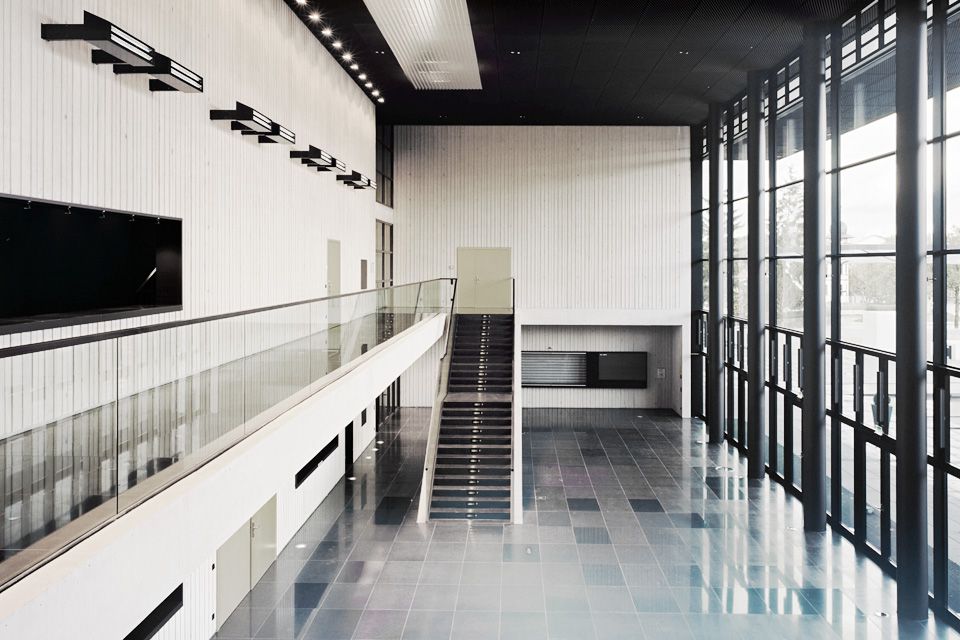

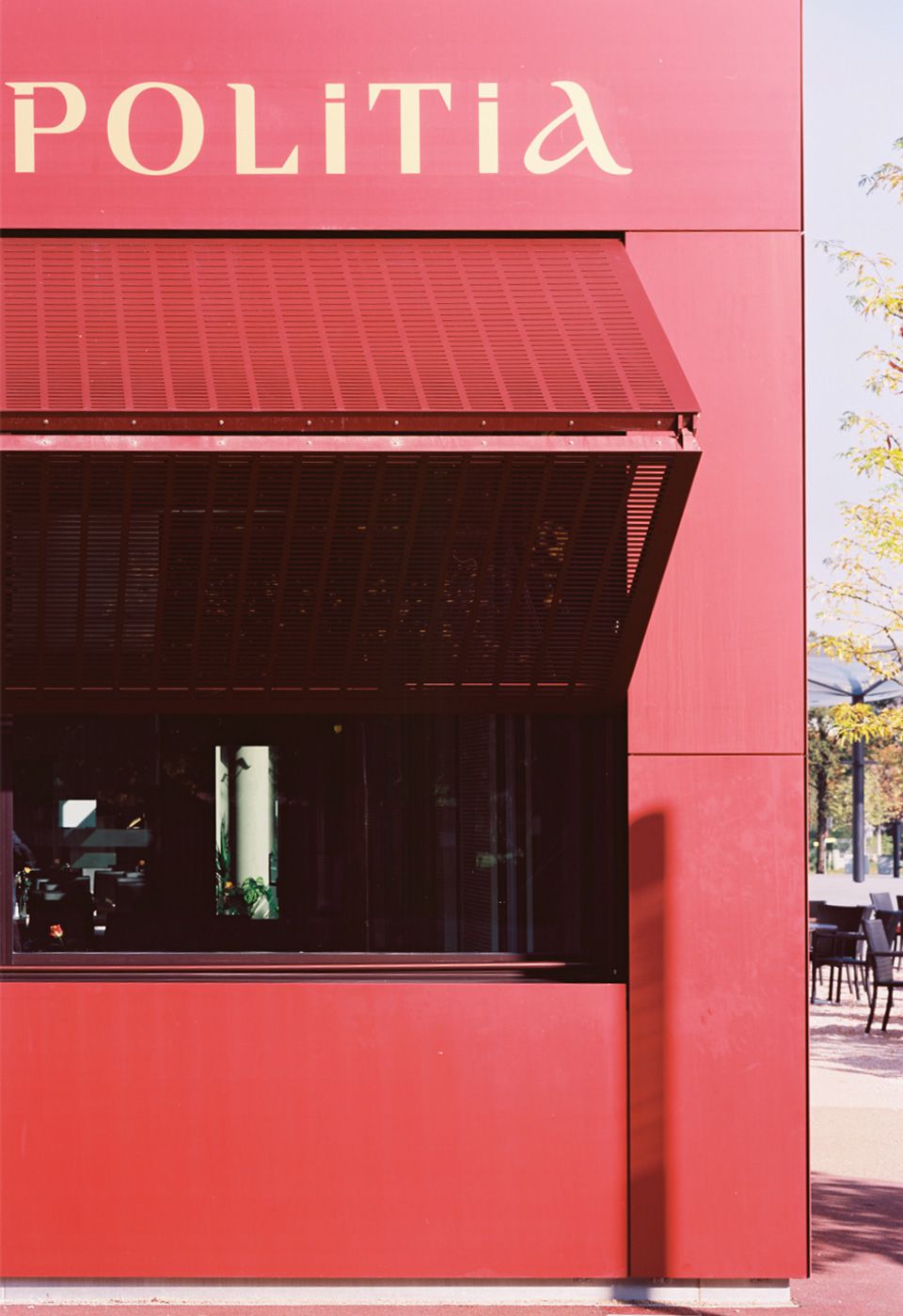
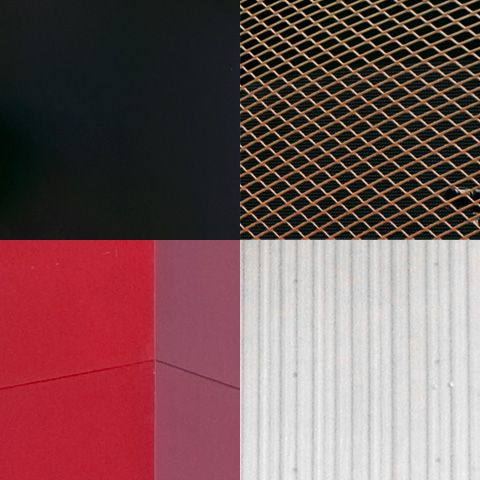
Sheet steel black
Expanded metal gold anodized
Aluminium red anodized
Concrete relief board shuttered


