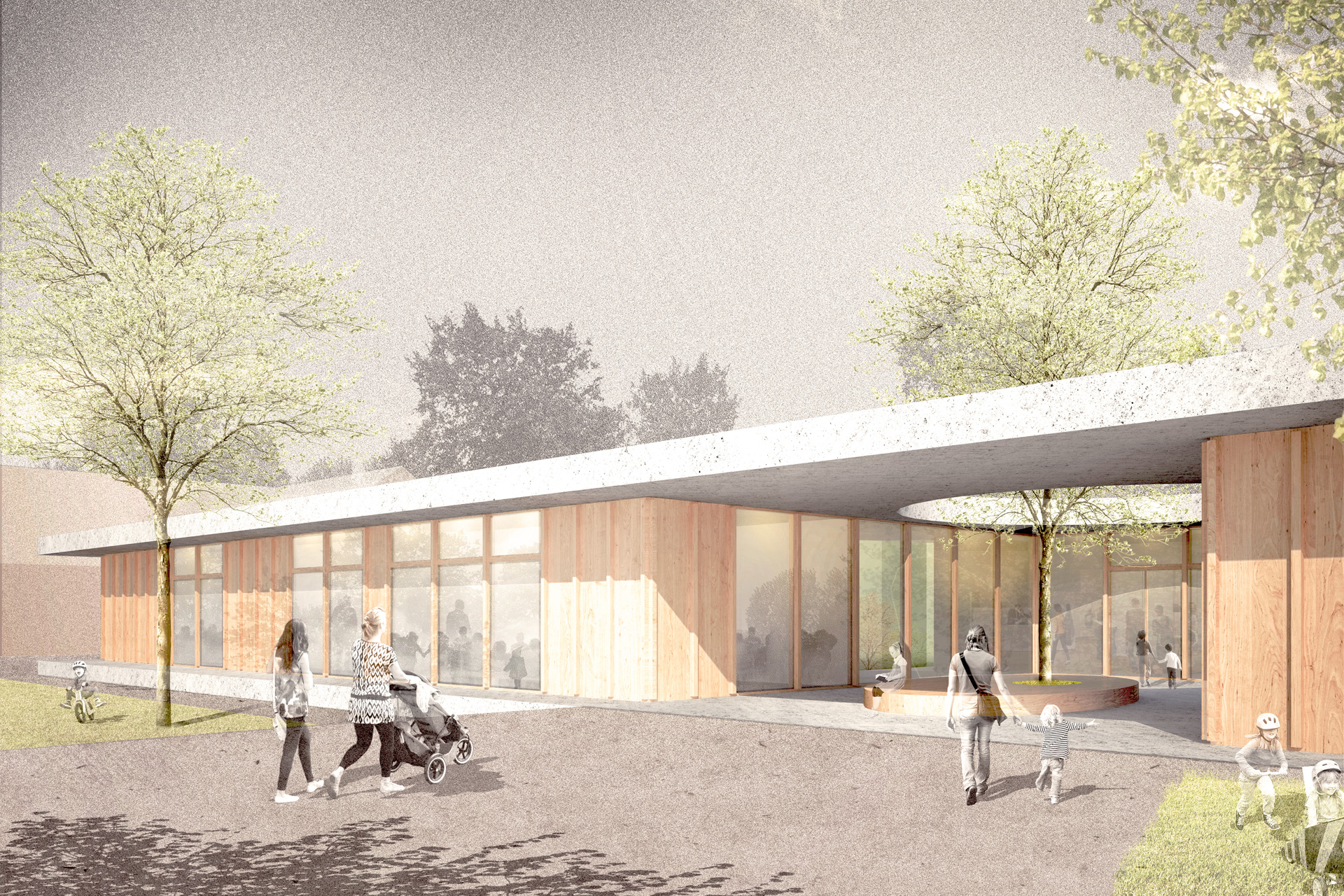Child Day Care
Schwäbisch Hall, 2017 / Purchase
A square building is inserted into the row of public buildings along the street. The new building resembles a sandwich, with floor-to-ceiling facade elements inserted between a cantilevered ceiling and floor slab. The surrounding canopy creates a protected entrance area. Four courtyards are punched out of the single-story volume. The four courtyards are slightly twisted against the orthogonality of the building, thus creating varied interior situations. At the same time, the courtyards structure the floor plan according to the functional areas. A circular cutout in the roof marks the parents' waiting area at the entrance. A solitary tree stretches its crown through the opening in the roof. Tactile and robust throughout – the construction of the large-scale pavilion. A very simple house: roof and floor as concrete slabs, walls made of exposed solid wood panels, slender steel columns behind the glass facade. Cladding minimized, tangible built materiality in the foreground.


Data
Competition 2017
Purchase

