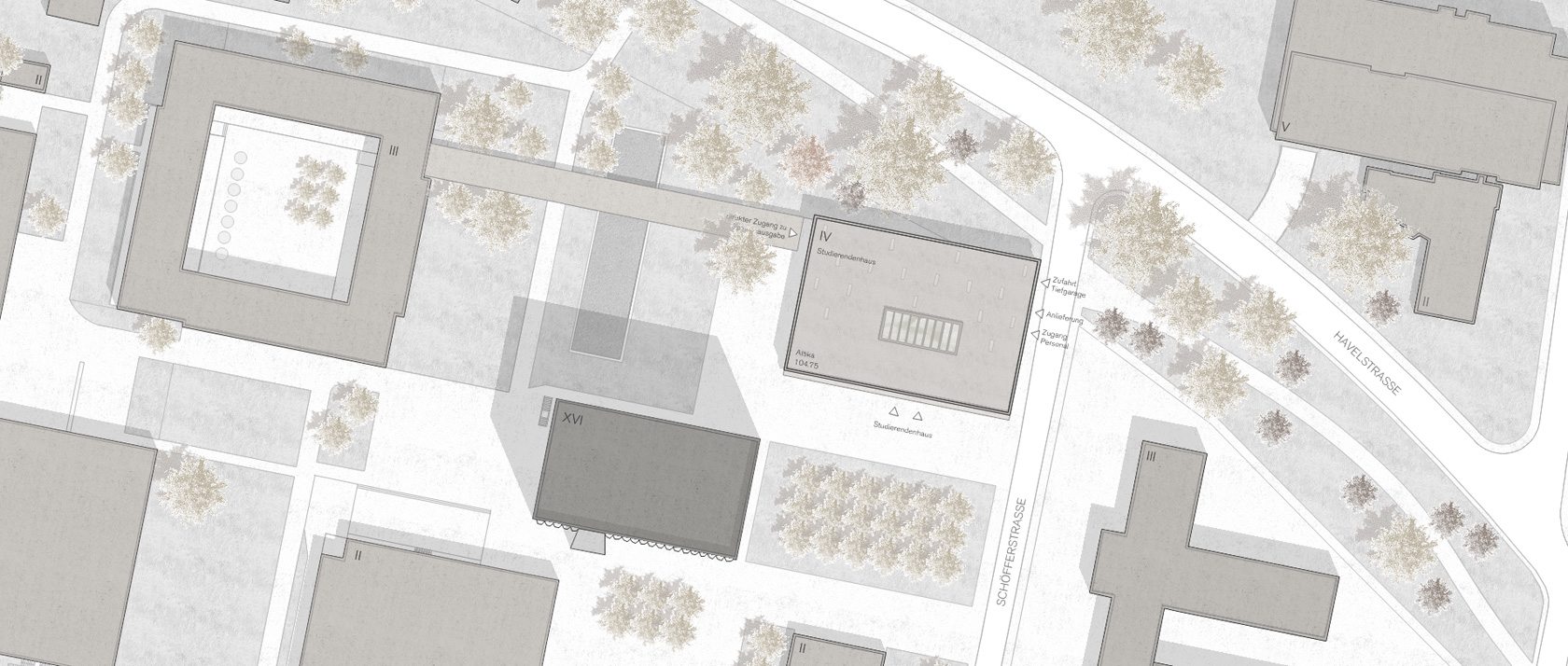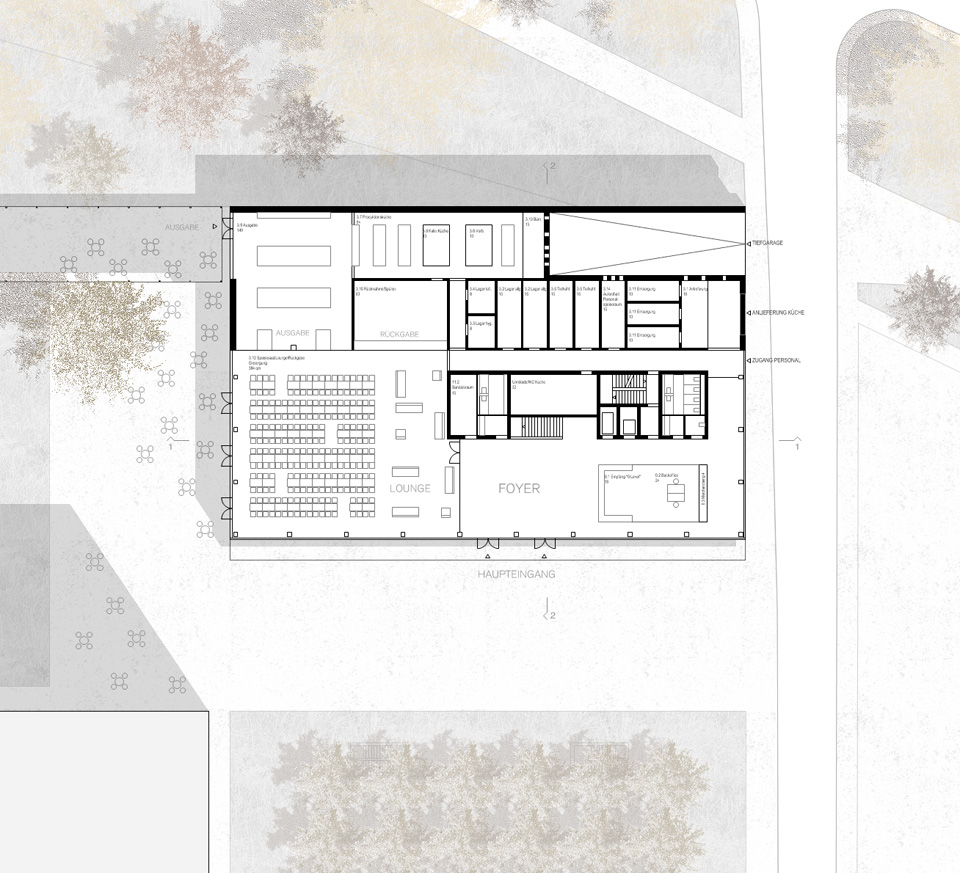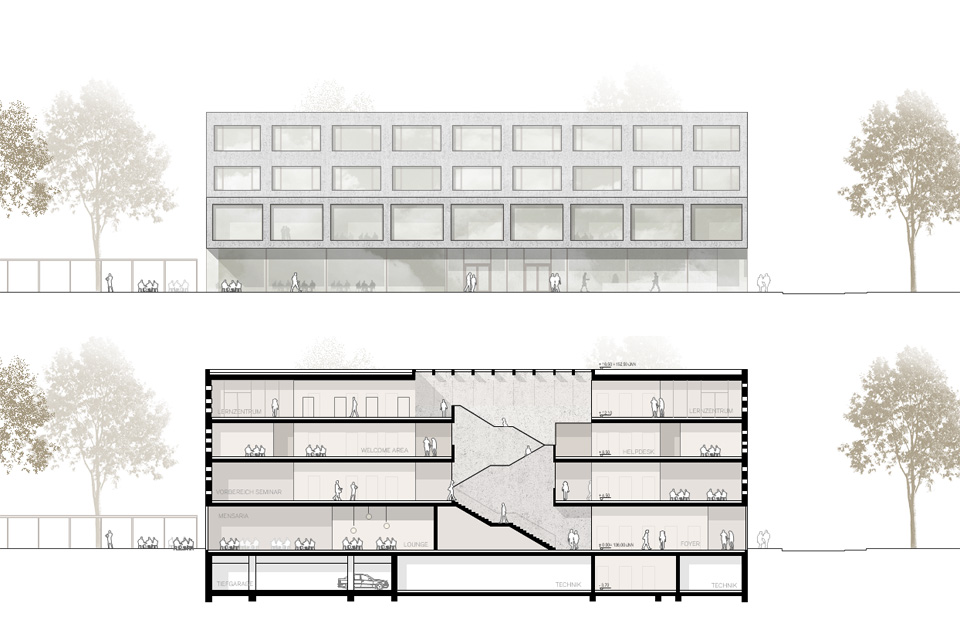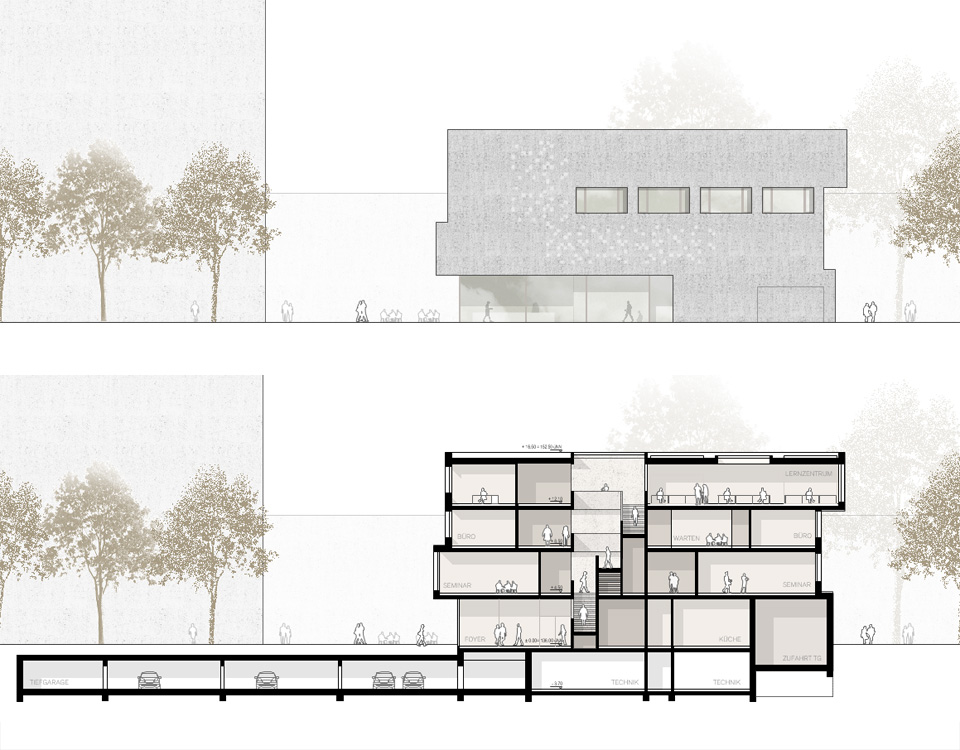Student house
Darmstadt, 2017 / 2nd prize
A rectangular structure occupies the corner of the building site and is oriented towards the square on Schöfferstraße. The main entrance and foyer form the prelude to a functionally hybrid building. Adjacent to the foyer is the canteen, whose dining hall faces the campus. This creates an attractive open space between the high-rise building, atrium and student house. Individual layouts of the floor plans, different layer depths and a conscious use of open and limited spaces enable pleasant room proportions, optimal lighting and a good ratio of room size to circulation area for everyone. The façade is designed as a highly thermally insulated, double-skin in-situ concrete construction made of recycled concrete, which is light-colored and pointed on the surface. This combines the requirement for a sustainable choice of materials with a pleasant haptic appearance. The result is an exciting contrast between the processed concrete and the sharply cut façade elements. The size and proportions of the openings reflect the internal functions to the outside and give the building its own innovative face.


Data
Competition 2017
2nd prize


