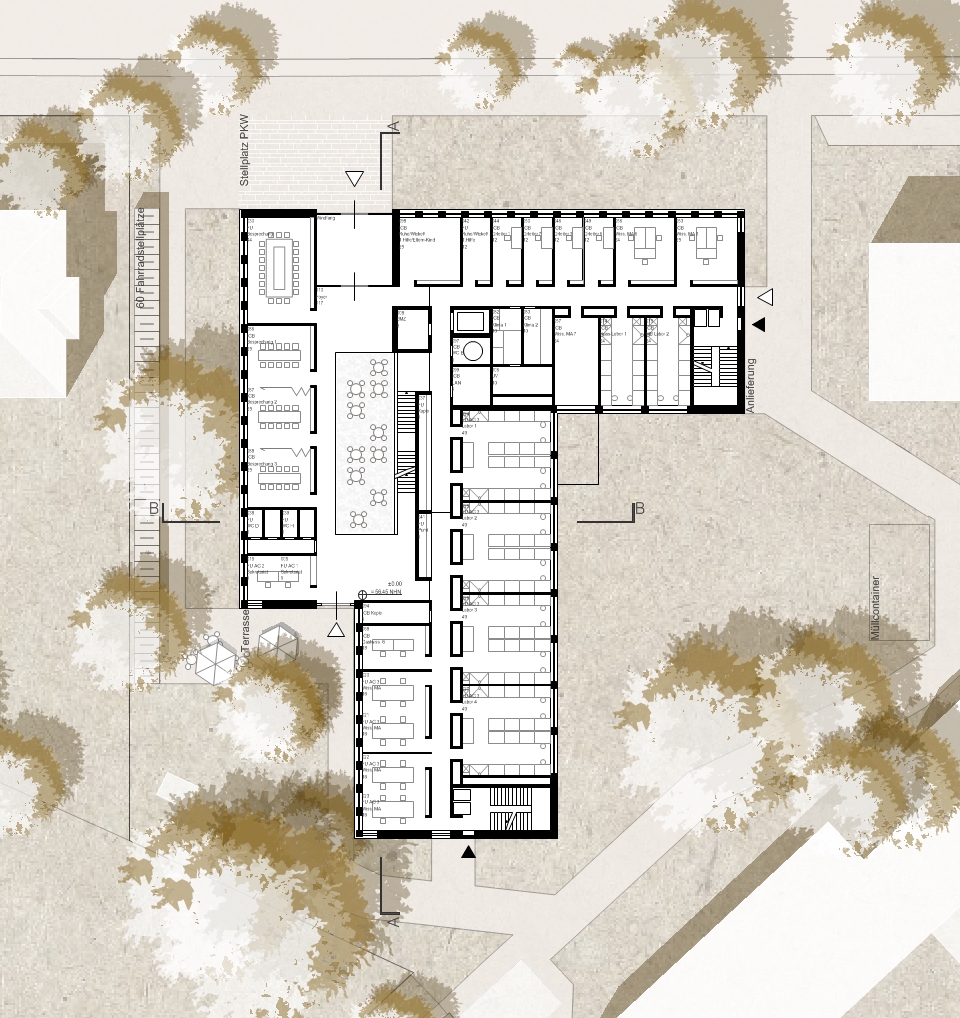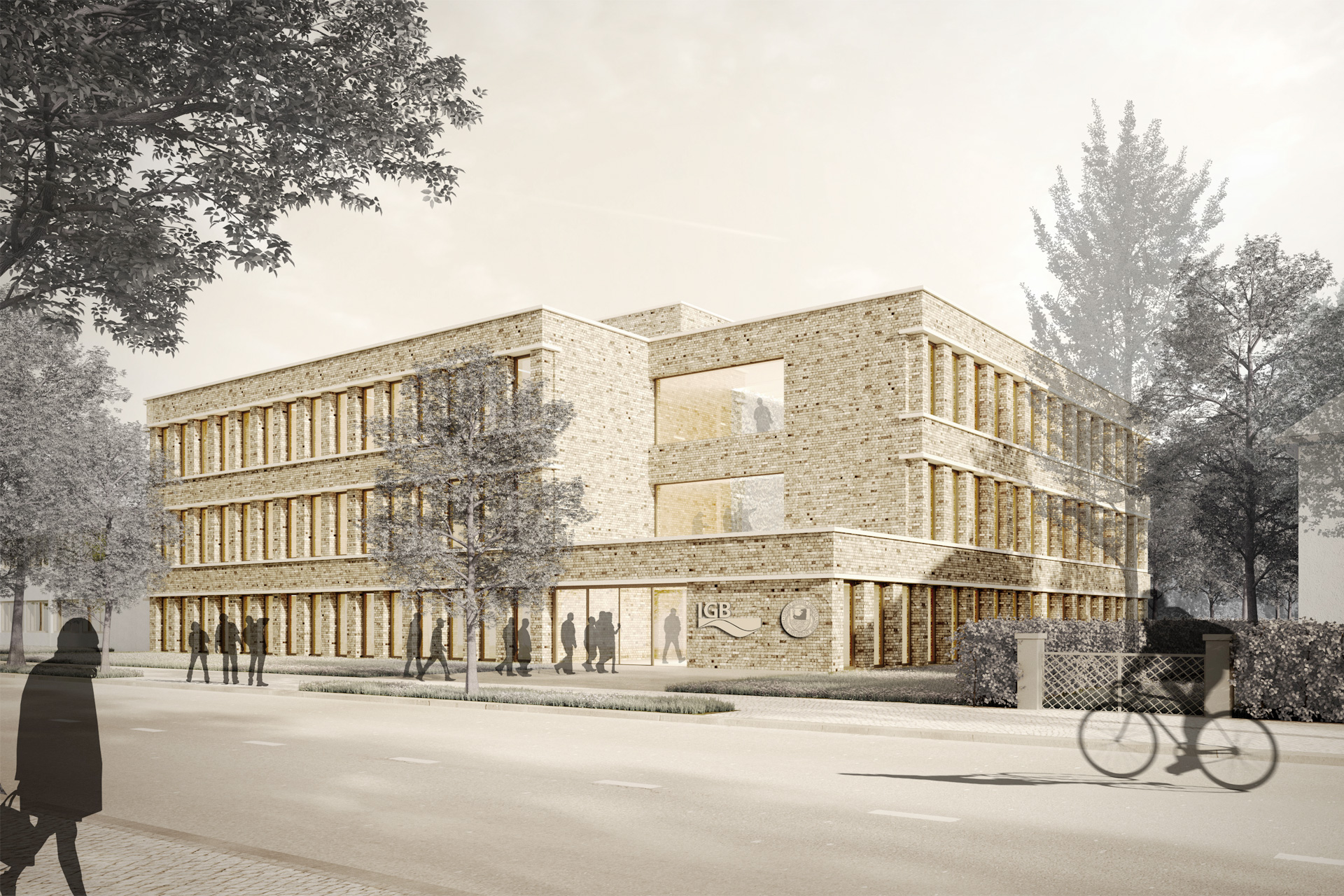Biodiversity science building
Berlin, 2017 / 5th prize
Three targeted interventions transform a simple angular structure into a sculpture that responds specifically to its location and task. By “pulling out” a group of offices, a light and inviting foyer and communication area is created inside, while the elevation of the laboratory area shows the building's orientation towards the existing university buildings and provides space for the building services. Finally, pushing the entrance area forward into the street-side building line creates a transition to the neighboring villa development. The building's central communication area, which is the height of the building, becomes the green lung of the building thanks to a vertical cable net lattice, which is entwined with evergreen honeysuckle. The façade is designed as a prefabricated brick shell in a brown-red hue, thus promoting the integration of the building into its surroundings. The profiling of the façade takes up motifs from the surrounding buildings and develops them further for the type of science building.


Data
Competition 2017
5th prize

