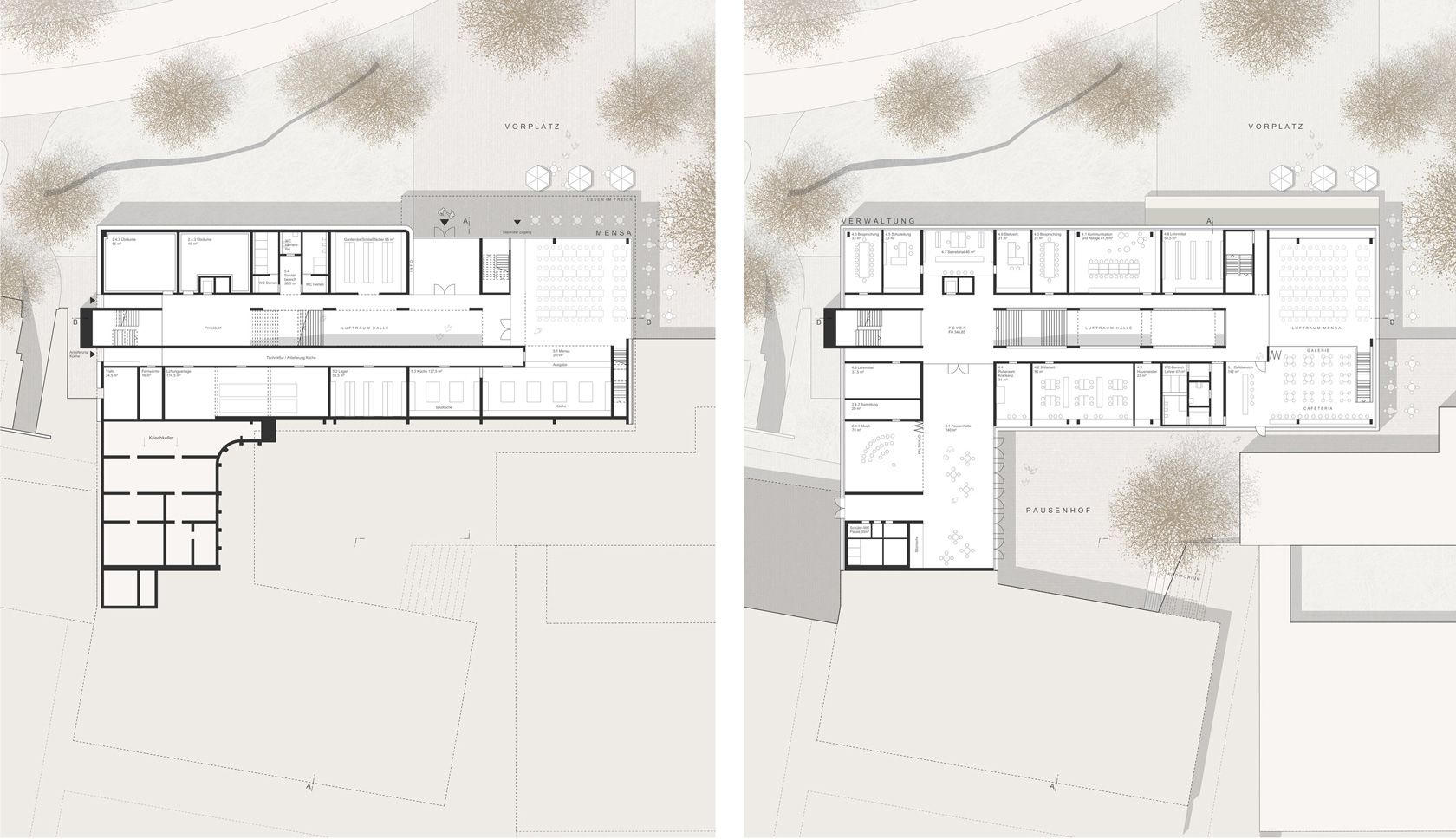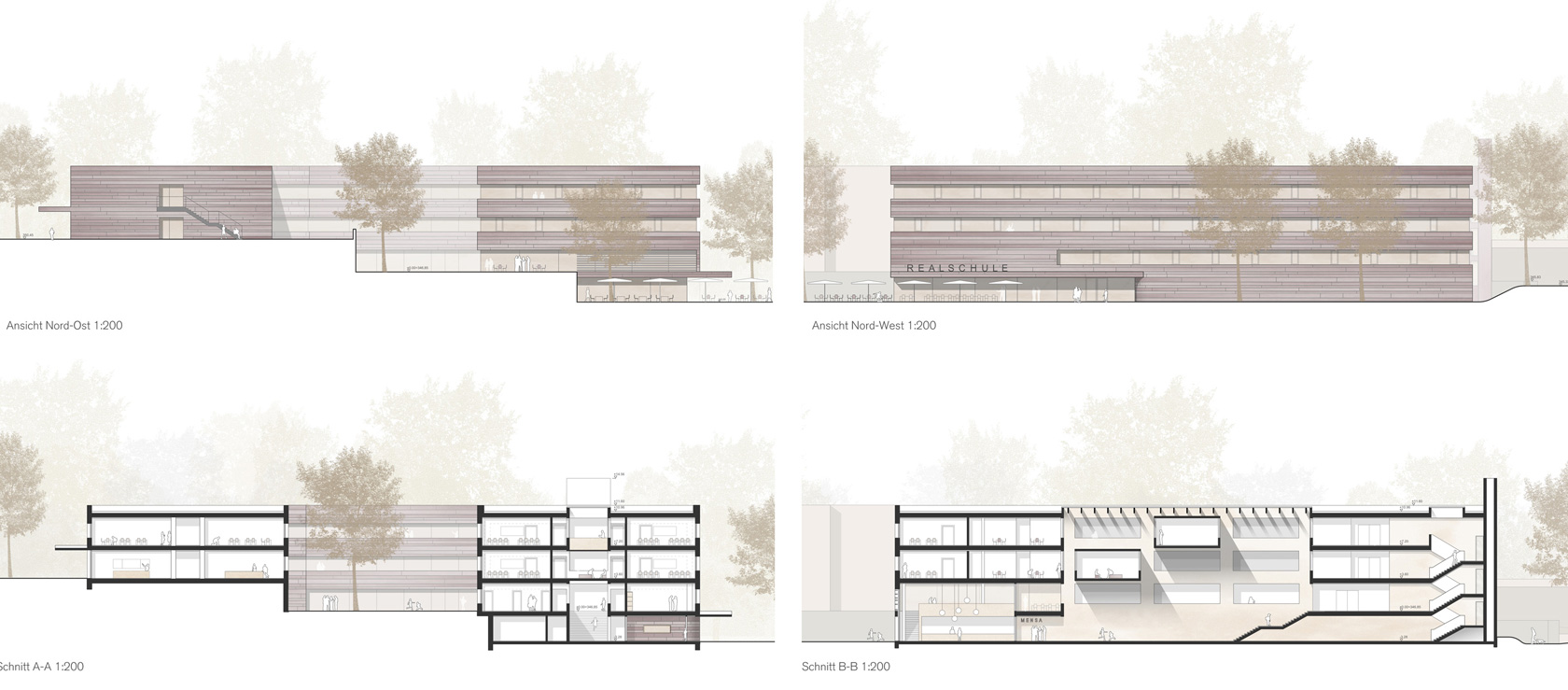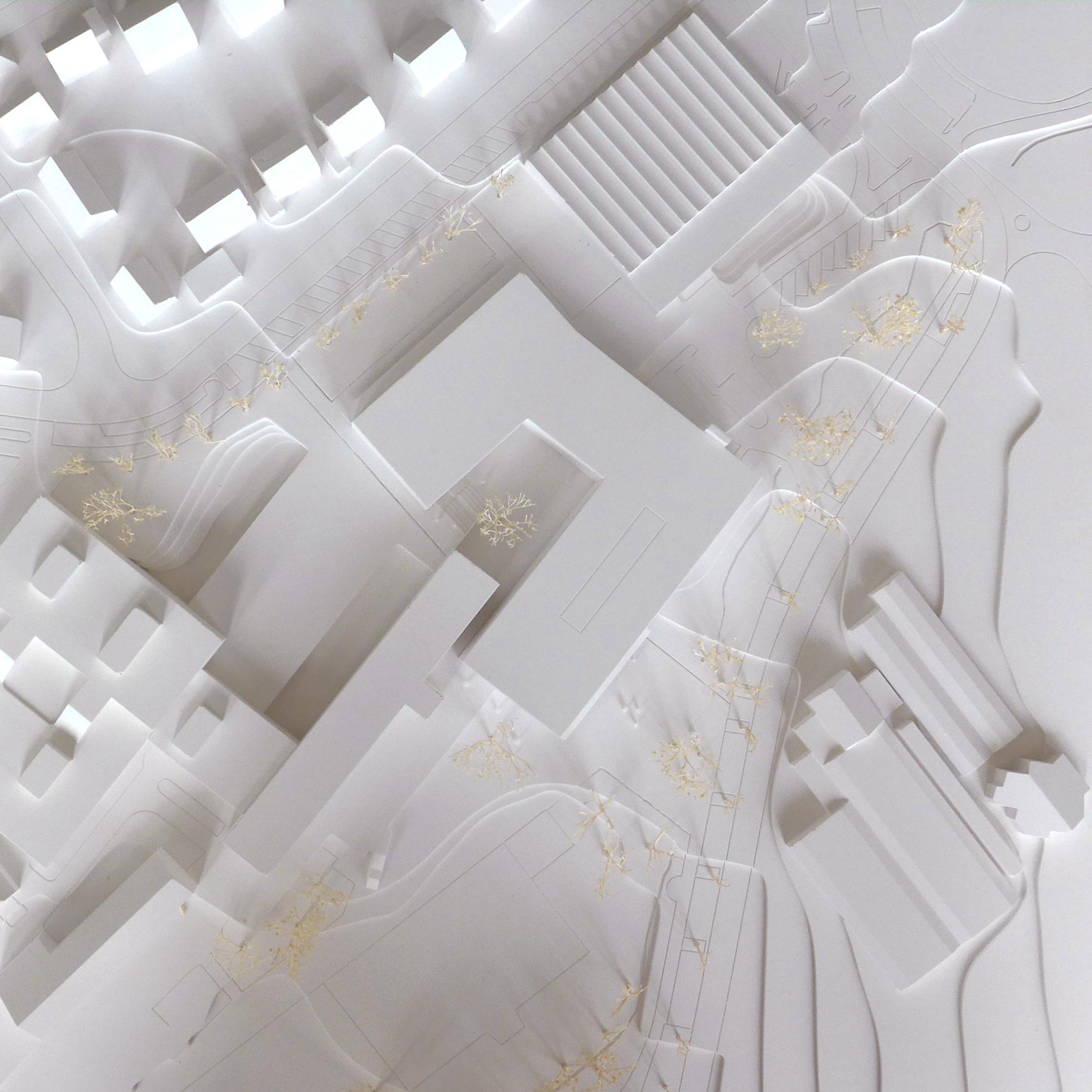Secondary school and canteen
Gerlingen, 2017 / Purchase
The aim of the design is to merge the existing building and the new building into a single whole, thus rounding off the urban development of the site. The old building will be extended into a U-shaped building, which will zone the open spaces and facilitate orientation in the school center. The result is three open spaces with clear dedications that are linked together. A square is located in front of the base level on the north side, to which the canteen is also oriented. It will become the face and address of the secondary school. One storey above, a sheltered courtyard will be created, extending the break hall into the open air. A seating staircase makes this space usable as an outdoor auditorium. The staircase leads up to the third level of the square, which is used as a work yard by the adjacent art rooms. The result is an intensive networking of building and open spaces, which forms the basis for a lively school center. The old and new buildings are clad with horizontal strips of polished and anodized stainless steel in a warm bronze color.
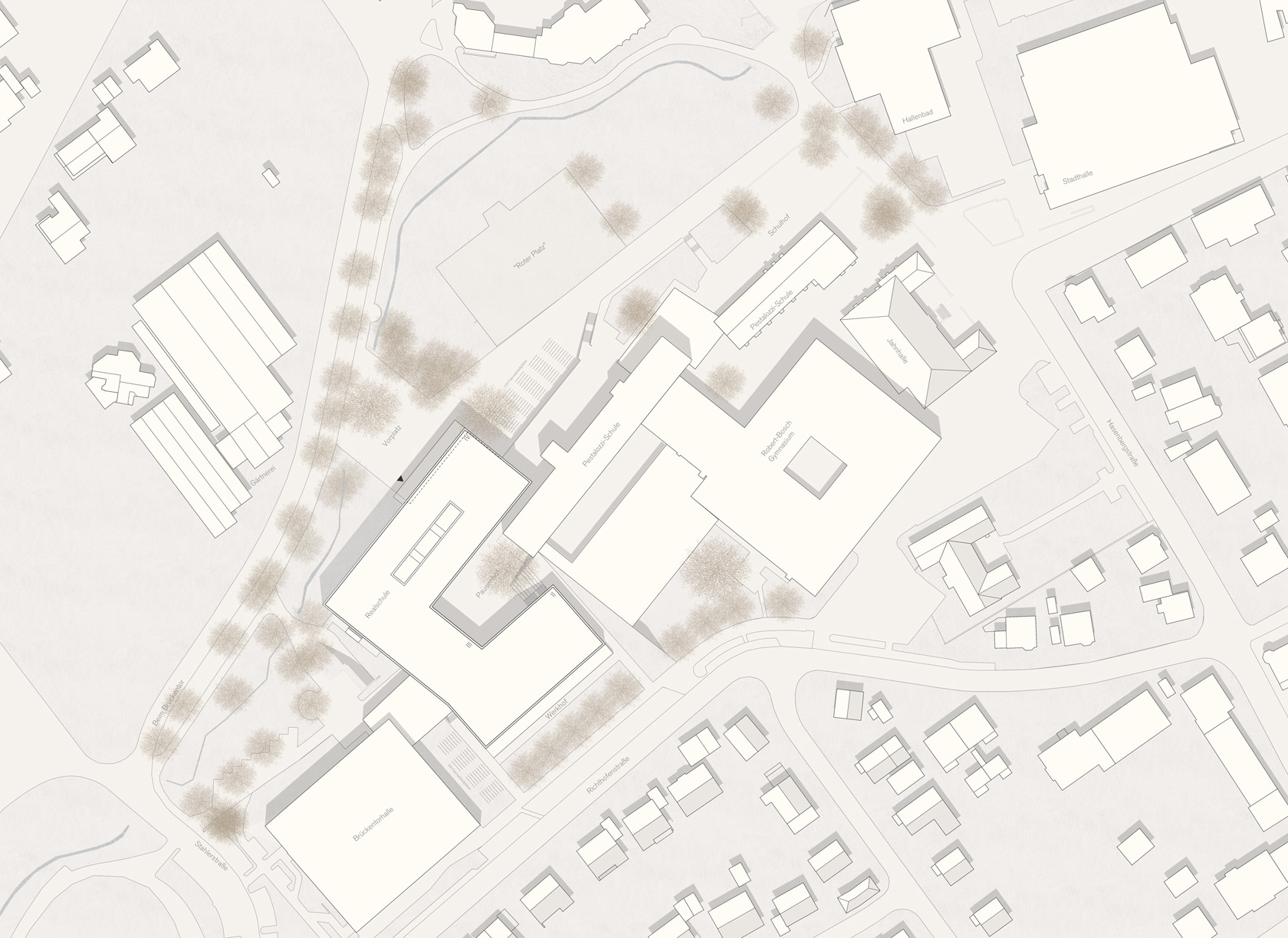
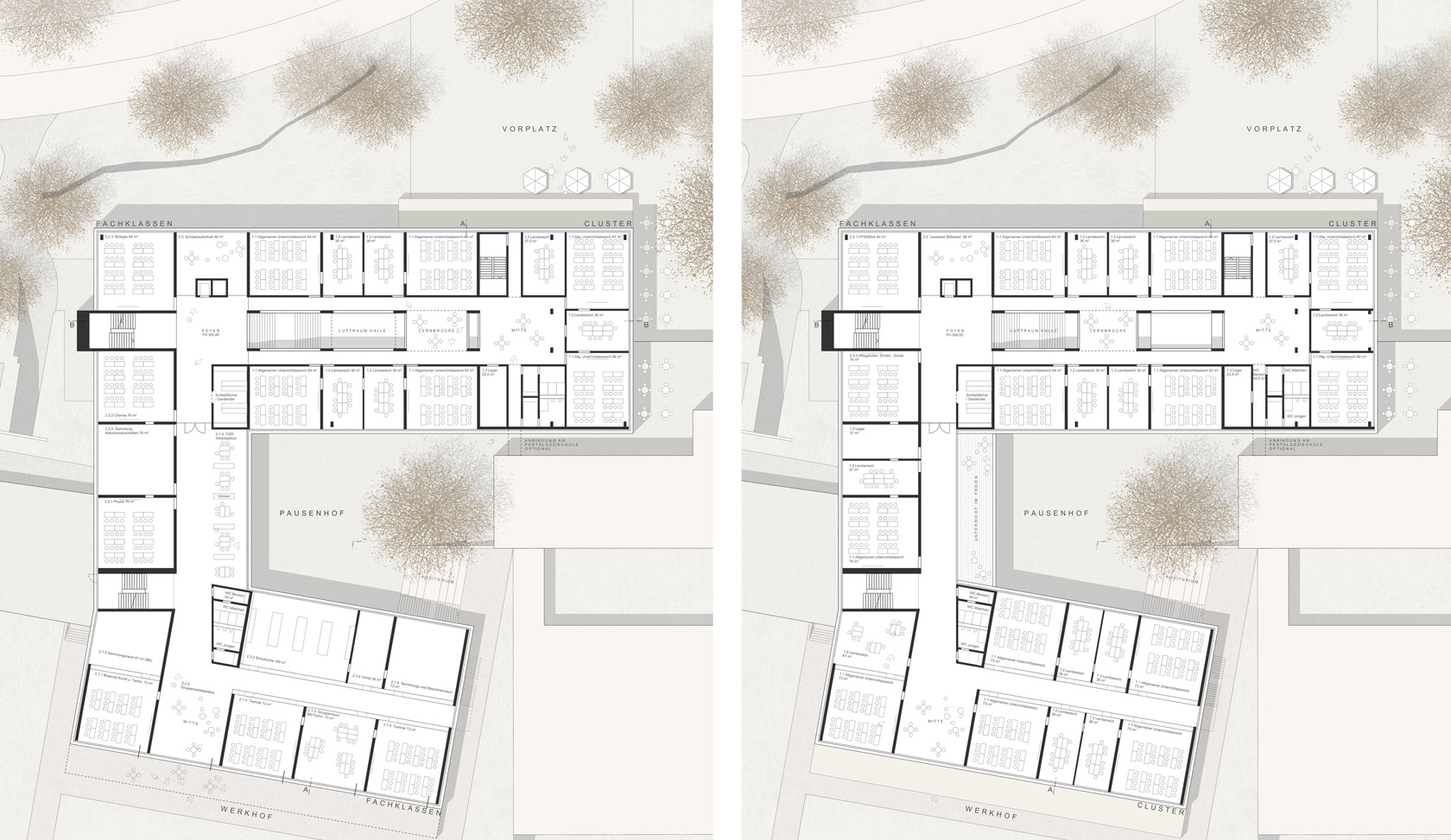
Data
Competition 2017
Purchase
