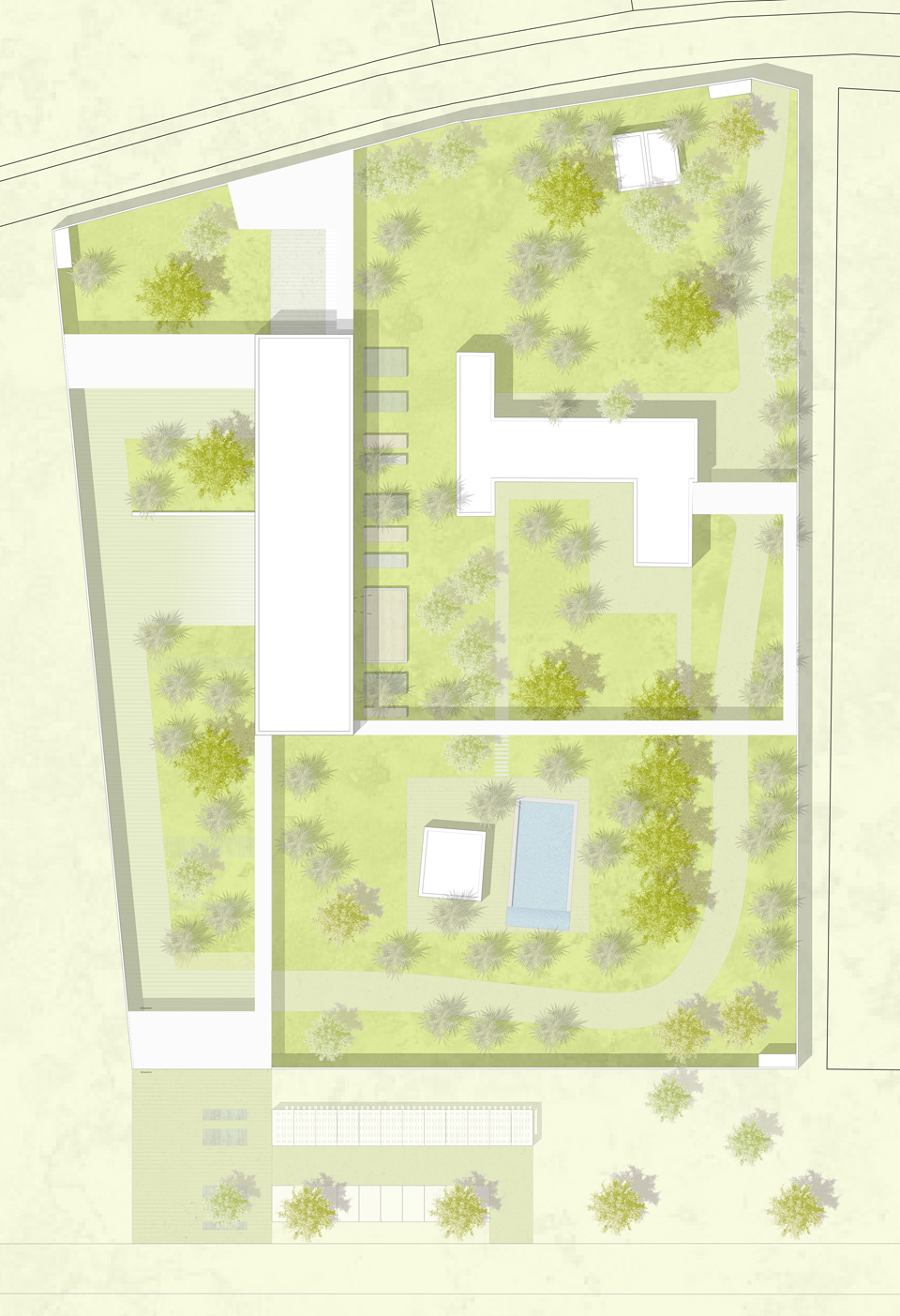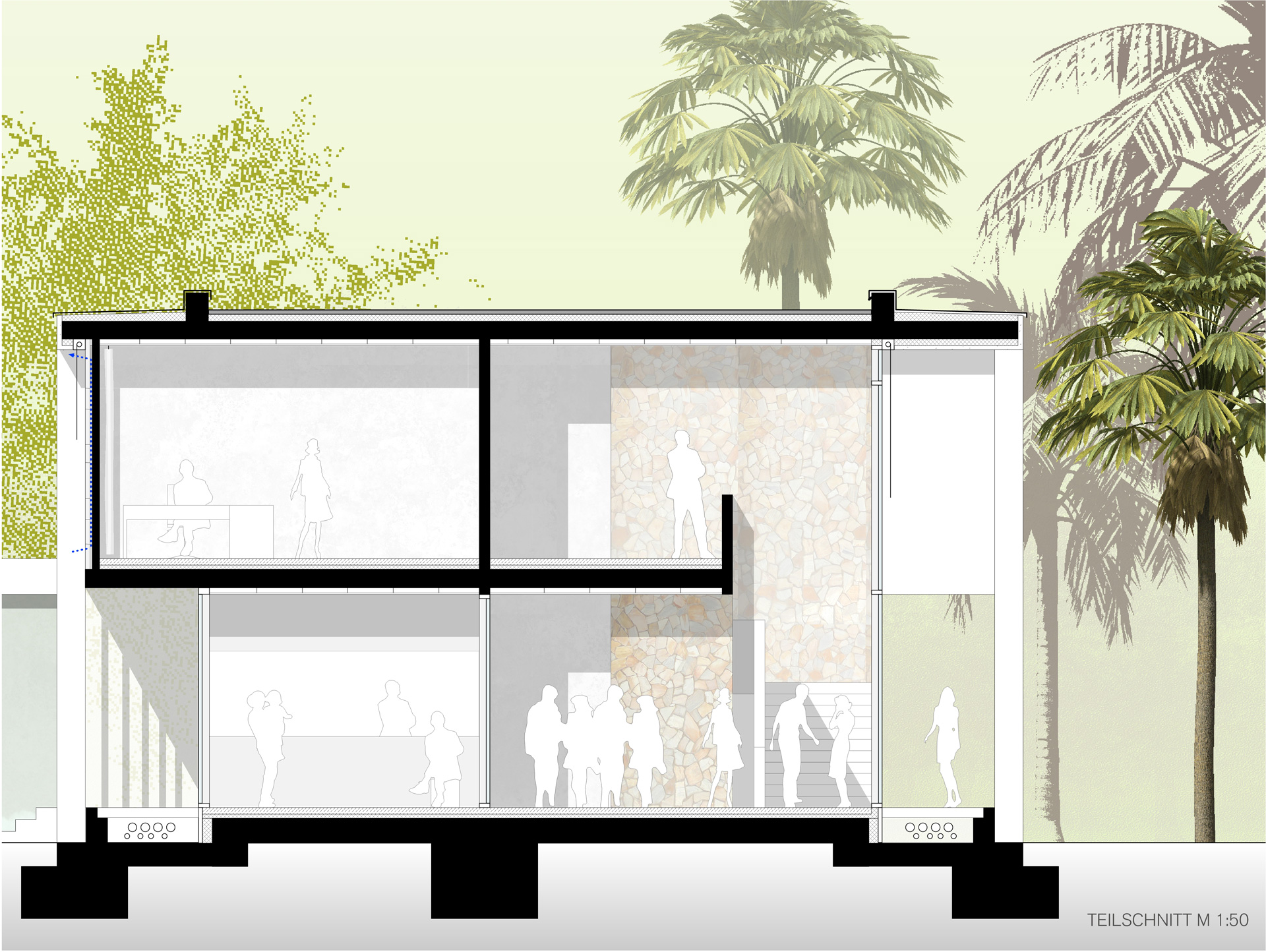Chancellery of the German Embassy Benin
Cotonou, 2017 / 1st prize / stopped after work phase 3
The picturesque site and quality 1960s residence provide the framework for the key concept decisions. Thus, the new office develops in a north-south direction, zoning the site in a functional and also ceremonial way, together with the outbuildings and covered connecting paths. The result is a Visa courtyard, also completely excluded, a chancellery driveway, which is functionally marked in front of the chancellery building while in its southern part it continues the Residence Garden. In its appearance, the office building takes up the architectural language and material of the existing residence and thus enters into a natural dialogue with the existing building as a "brother in spirit". The building flanks the Residence, frames the Residence Garden, and borders it to the Chancellery Drive. The closed exterior wall portions are faced with local quarry stone in the style of the residence. The quarry stones are also led into the interior in the area of the foyer, so that a special atmosphere with regional reference is created here.


Data
Competition 2017
1st prize and commissioning
